Perfectly positioned in the vibrant heart of Ipswich, 46 Thorn Street stands as an unparalleled executive residence, offering a commanding presence and an extraordinary dual-living proposition. This magnificent home meticulously redefines scale, luxury, and an aspirational lifestyle. Occupying a generously proportioned 531m² corner allotment, the property benefits from highly coveted dual street access and is enveloped by exquisitely manicured, verdant grounds. This distinguished residence represents a true sanctuary, ideally suited for expansive families, discerning multi-generational households, or astute buyers seeking an elite-level property that delivers unrivalled flexibility and an undeniable sense of prestige.
From the moment you arrive, passing through the private electric front gate and winding up the driveway, it's immediately clear this residence offers an unparalleled living experience. The home makes a striking architectural statement with its imposing façade, hinting at the sophistication within. As you ascend the elegant front stairs, you're greeted by a welcoming balcony, the perfect tranquil spot to savor your morning coffee.
Upstairs, the heart of the home unfolds into a spectacular, renovated modern kitchen, meticulously crafted for both grand entertaining and effortless everyday living. This culinary masterpiece features stunning stone benchtops, premium stainless steel appliances, designer splashbacks, and sophisticated soft-close drawers and cabinetry. With an abundance of bench and storage space, it seamlessly integrates into the central living and dining zones. This exceptional space also provides direct access to the balcony, creating an ideal setting for hosting lavish dinner parties or enjoying casual family meals, where sophistication truly blends with functionality.
On this level, you'll discover a luxurious master bedroom, a true retreat complete with a modern ensuite featuring high-end finishes and an expansive walk-in robe. Additionally, you'll find another generously sized bedroom, featuring built-in robes, complemented by a large, contemporary main bathroom that boasts both a relaxing bath and a separate shower. This level also incorporates a well-appointed internal laundry, featuring ample storage solutions to keep your home organized. For added convenience and accessibility, external stairs provide direct access.
Descending via internal stairs, you'll discover a second spectacular, fully renovated modern kitchen. This culinary masterpiece mirrors the upstairs standard, meticulously crafted for both grand entertaining and effortless everyday living. It features the same stunning stone benchtops, premium stainless steel appliances, designer splashbacks, and sophisticated soft-close drawers and cabinetry. With an abundance of bench and storage space, this impressive kitchen seamlessly integrates into the lower level's central living and dining zones, offering remarkable flexibility for multi-generational living or expansive entertaining. This exceptional space extends seamlessly to the adjoining patio, creating an ideal setting for hosting everything from lavish dinner parties to relaxed family meals. Here, sophistication truly blends with functionality, offering a perfect environment for both entertaining and everyday enjoyment.
The lower level thoughtfully accommodates two additional bedrooms, each featuring built-in robes for ample storage. These are complemented by a spacious and modern bathroom, complete with both a shower and a separate bath, alongside a toilet. For ultimate convenience, you'll also find a dedicated modern laundry with generous storage solutions and an additional, separate toilet. This thoughtful layout ensures comfort and functionality for extended family, guests, or flexible living arrangements.
The practicality of this property seamlessly complements its aesthetic appeal. A generously sized 12m x 5m powered shed offers versatile space for vehicles, tools, extensive storage, and various hobbies. The residence is also thoughtfully equipped with 43 solar panels, significantly reducing your energy footprint, and benefits from three-phase power to both the shed and the house, along with ducted air conditioning throughout. Furthermore, four-car accommodation guarantees secure, off-street parking, ensuring absolute convenience.
This property has a rental appraisal of $800 - $850 or $480 - $500 each level.
Ipswich City Council Rates: $568 per quarter (subject to change)
Water Charges: $254 per quarter plus consumption (subject to change)
Every element of 46 Thorn Street has been carefully curated to offer not just a home, but a lifestyle - one of prestige, space, comfort, and ultimate versatility. Properties of this scale and calibre, with genuine dual-living capability and a commanding position, are incredibly rare. This represents a rare and exceptional opportunity to acquire a truly iconic residence within the tightly held Ipswich CBD. Welcome home to a new standard of unparalleled excellence.
Don't miss this opportunity to own a charming home in a fantastic location. For more information or to arrange a viewing, please contact Steve Athanates or Laney McQueen.
NGU Real Estate Ipswich - with Offices at Brassall, Ripley, Karalee, Greater Springfield, Brisbane West and Toowoomba – Our Six (6) Great Locations Means We've got Ipswich and its Surrounds Covered!
Results Speak Louder Than Words
Disclaimer:
NGU Real Estate has taken all reasonable steps to ensure that the information in this advertisement is true and correct but accept no responsibility and disclaim all liability in respect to any errors, omissions, inaccuracies or misstatements contained. Prospective purchasers should make their own inquiries to verify the information contained in this advertisement.
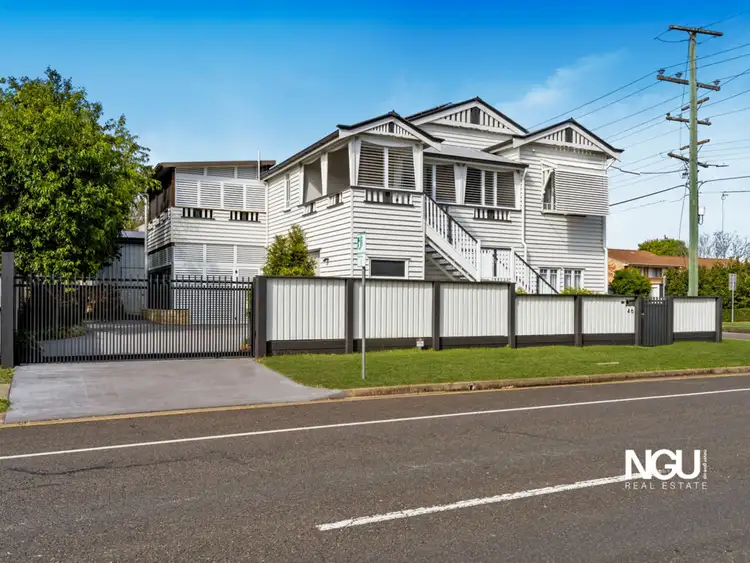
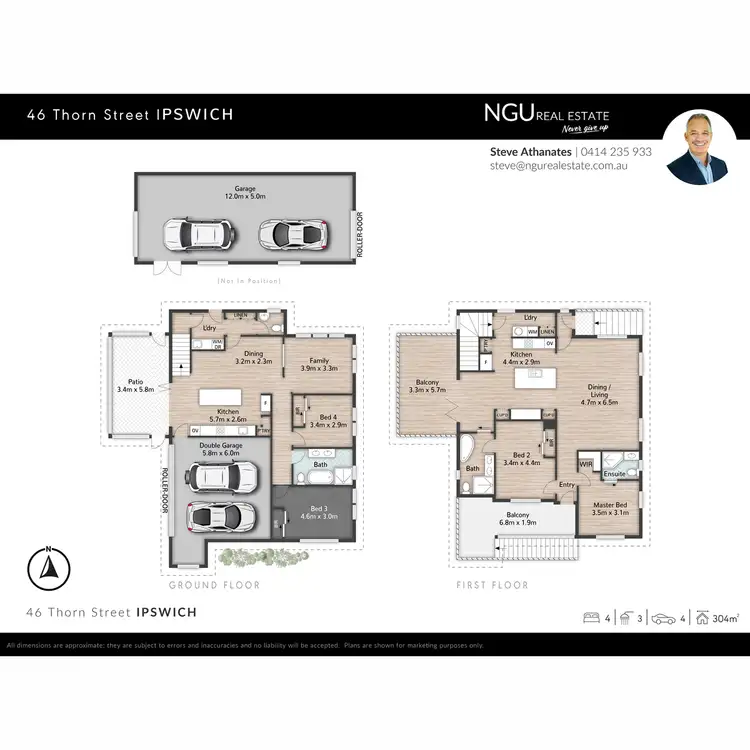

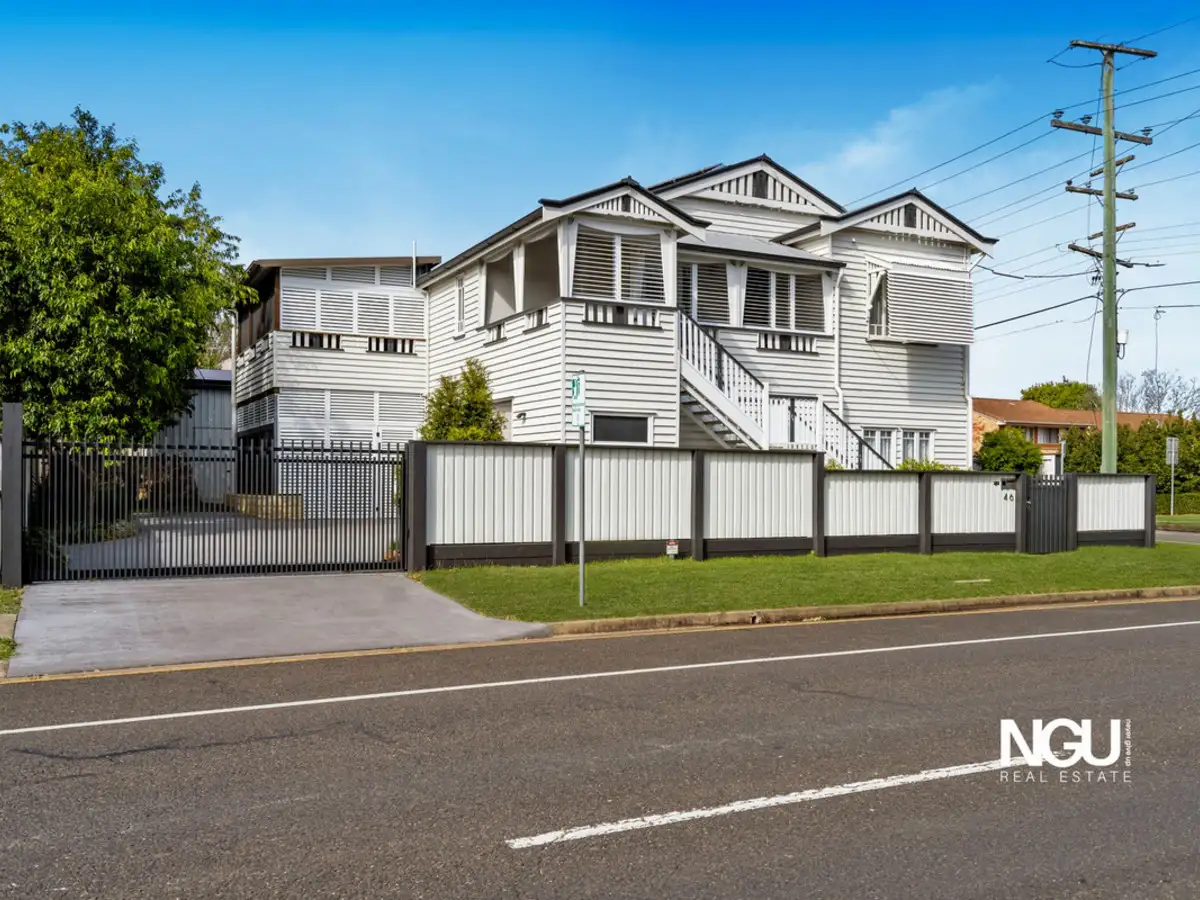


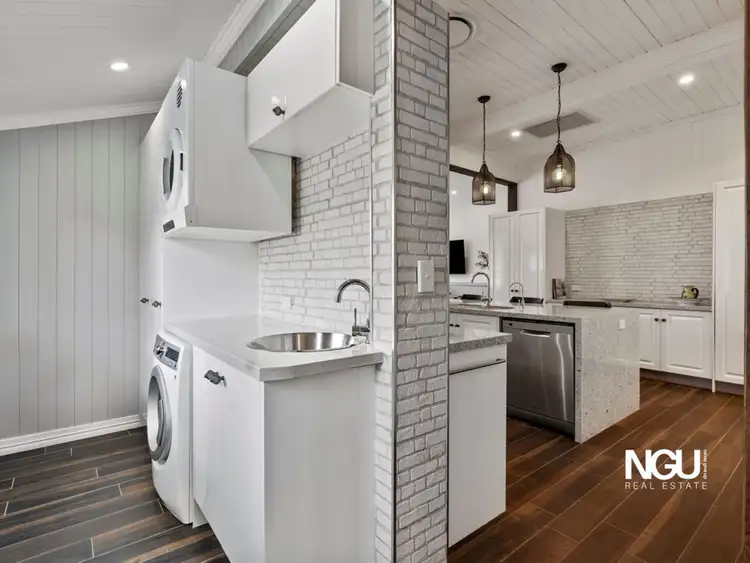
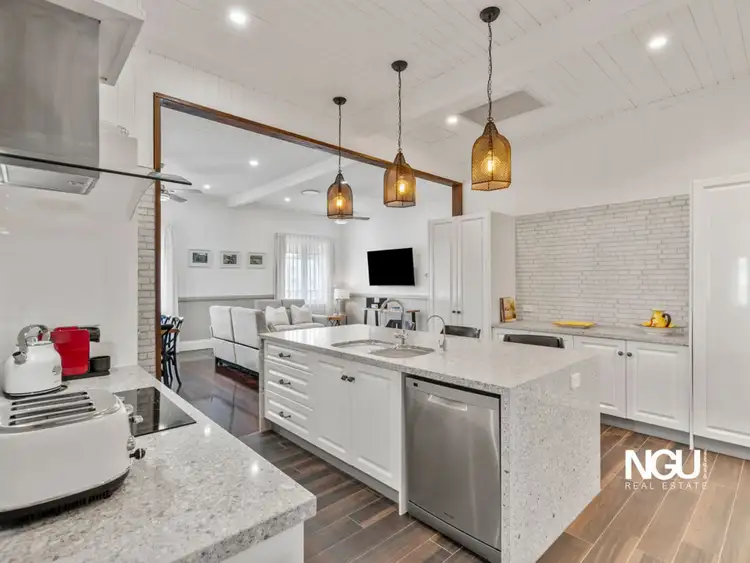
 View more
View more View more
View more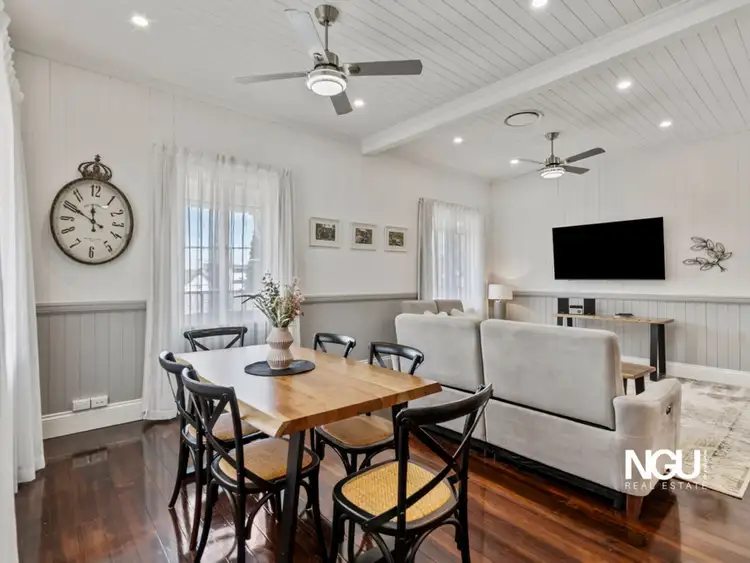 View more
View more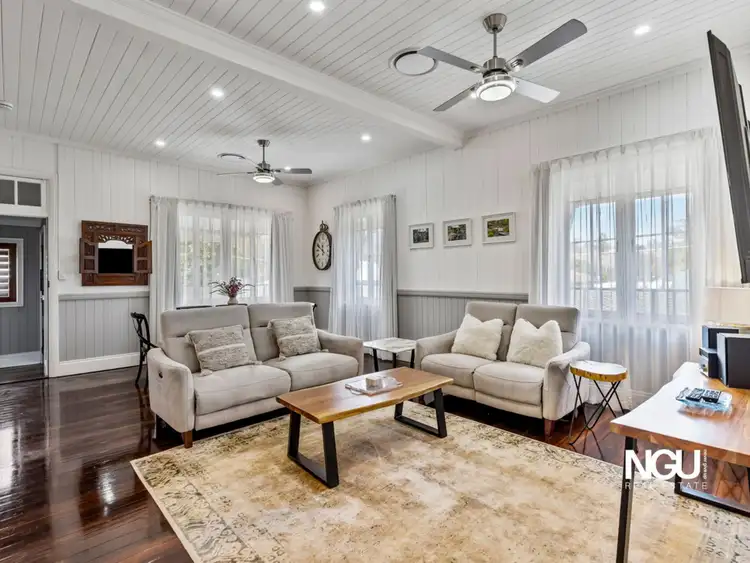 View more
View more
