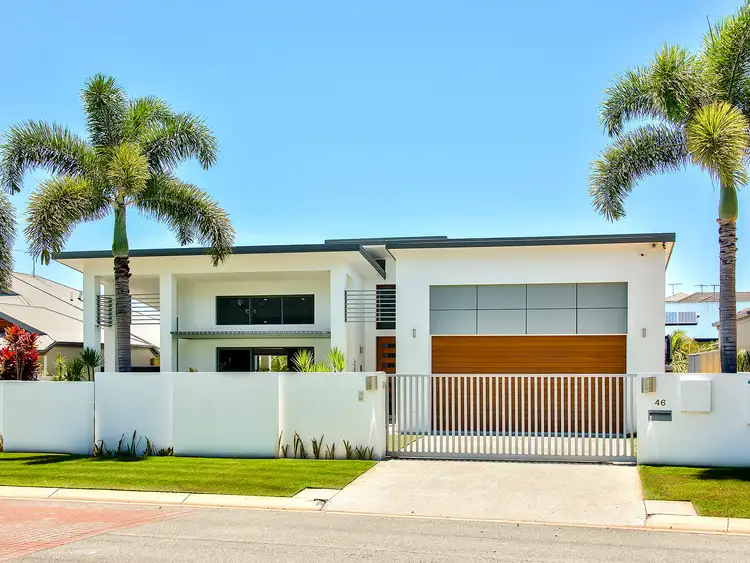Situated in the very popular Travorten Estate, this one of a kind architecturally designed and built home showcasing soaring high 3.9m feature ceilings simply sets the standard for luxury minimal maintenance living.
Cleverly designed incorporating an open plan layout and capturing natural light and breezes from all aspects of the home. This is a modern day Queenslander with multiple outdoor living areas allowing direct access to the spacious interior. Absolutely immaculate in presentation with the comfort and security of full front block boundary walls and an electric front gate. The impressive wide street frontage looks straight on to a pristine 10,000m2 park located centrally to the estate. Add a kitchen servery out to the main alfresco area overlooking the sparkling in ground pool and you really have a home with all the luxuries and entertaining capabilities you desire. This is not just a home but a lifestyle purchase sure to impress all that come to view.
All of this less than 15km from the Brisbane CBD!
This property is quality at its finest and inspection is an absolute must!
Features -
• Built 2005
• 700m2 flat land with wide frontage
• Double garage with space for an addition 2 cars on driveway
• 10.93KW Fronius Solar Invertor and 28 x 390w solar panels
• In ground pool - solar heated with pool blanket - Automated Chemigem System
• Architectural designed
• Fully fenced and private
• Matured garden planting and trees with irrigated garden beds
• Lawns to DIE FOR, with automated irrigation system
• Rendered brick construction
• Intercom and alarm system
• Surveillance cameras
• Ducted air conditioning
• Hot Water System - Natural Gas
• Feature double timber-glass front pivot door
• Lounge - 3.9m high raked ceiling, 2 x triple sliding glass and security doors, built in cables for ceiling speakers, tv point, feature wall cut out niches
• Powder room - toilet, vanity & wall mirror
• Dining - wine glass/bottle cabinet, feature wall niche cut out shelving
• Kitchen - 40mm stone island bench top with sink and dishwasher, 20mm stone bench top with stainless steel carvery serving top with bi-fold windows, tiled splash back, electric cooktop, rangehood, large fridge cavity with plumbing, in built microwave with trim kit, electric oven, plenty of drawers and overhead cabinets
• Family living area - 3.9m raked ceiling, tv point, inbuilt wall speakers, mounted tv unit cabinet, triple glass & security sliding doors, telephone point, Foxtel point
• Main Alfresco - tiled, triple glass & security sliding doors, 4m high raked ceiling, 2 ceiling fans, stainless steel servery counter from kitchen bi-fold windows, under cover timber decking, frameless glass fencing and gate for direct pool access
• Pool - concrete pool with additional private walk in entry off Master bedroom, glass tile band, complete landscaped gardens with mounted garden hose
• Alfresco 2 - sliding glass and security door, tiled with enclosed clothesline with access from the laundry, feature palm tree
• Alfresco 3 - tiled under roof area large enough for a 6 seater table and chairs, mounted garden hose
• Laundry - 2 benchtop spaces with security door with pet door and timber-glass door
• Linen cupboard - double door + storage shelf
• Master Bedroom - timber laminate flooring, walk in robe + 4 door full mirror wardrobe cupboard, plantation shutters, alarm pad, glass and security doors with direct access to pool
• Ensuite - newly renovated, floor to ceiling tiles, frameless glass shower, dual vanities, stone top, soft close drawers and dual wall mirror with built in shelves.
• Hallway - Vacumaid point
• Beds 2 & 3 - timber laminate flooring, built in cupboards, blinds
• Bed 4 / Office - timber laminate flooring, built in cupboards, blinds
• Main bathroom - newly renovated - floor and ceiling tiles, frameless glass shower, bath tub, single vanity with stone top, wall mounted mirror, heat/light/fan exhaust, blinds
Location -
• Walking distance to public transport (right outside the Travorten estate)
• Walking distance to the Carseldine Home Maker Centre - Bunnings, Chemist Warehouse, Aldi, Gloria Jeans, Pet Barn, JB Hi Fi, The Good Guys, Smart Clinics, Subway, Super Cheap Auto, Beacon Lighting
• Short Drive to St Pauls & Bald Hills schools
• A number of school buses pick up from outside the Travorten Estate
• Short drive to Bald Hills train station
• A few minutes drive to enter the Bruce Highway
• A few minutes drive to Carseldine Central
• 6 minute drive to Strathpine Shopping centre
• 15 minute drive to the newly renovated Westfield Chermside
• 15 minute drive to Prince Charles hospital
• 25 minutes to the Brisbane Airport
• Approx. 15 km from the CBD Brisbane








 View more
View more View more
View more View more
View more View more
View more
