$190,000
2 Bed • 1 Bath • 2 Car • 615m²
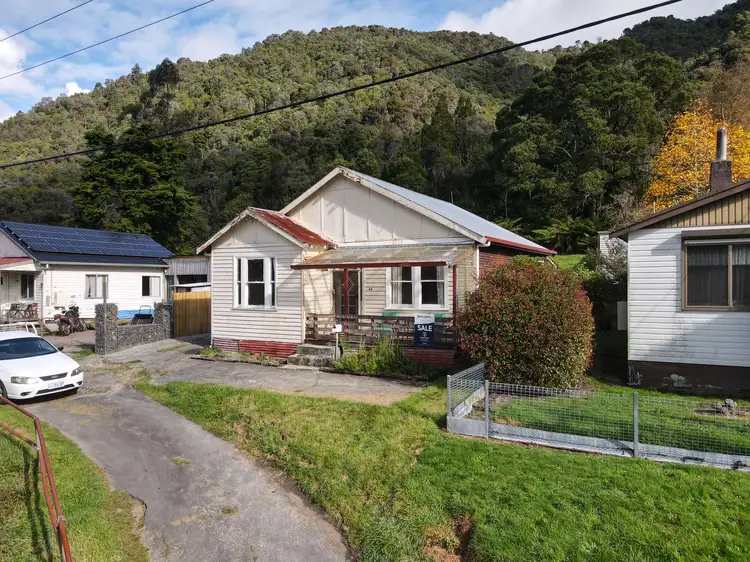
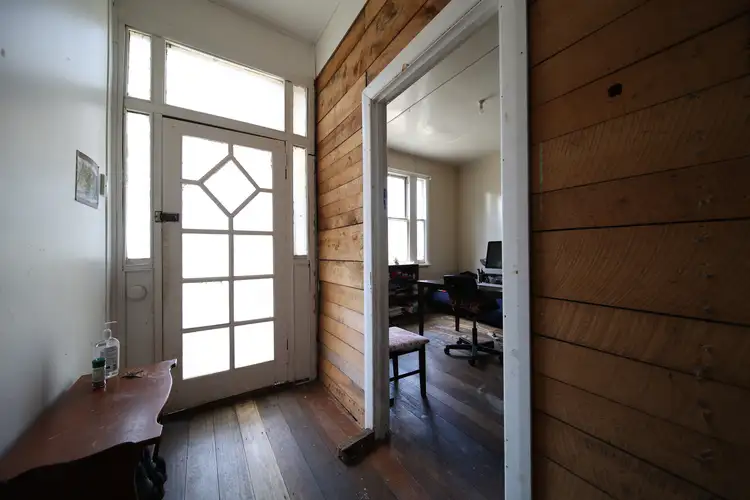
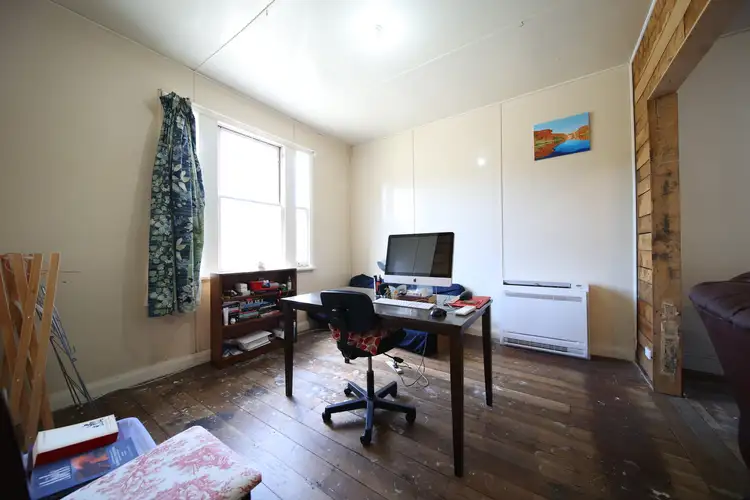
+27
Sold
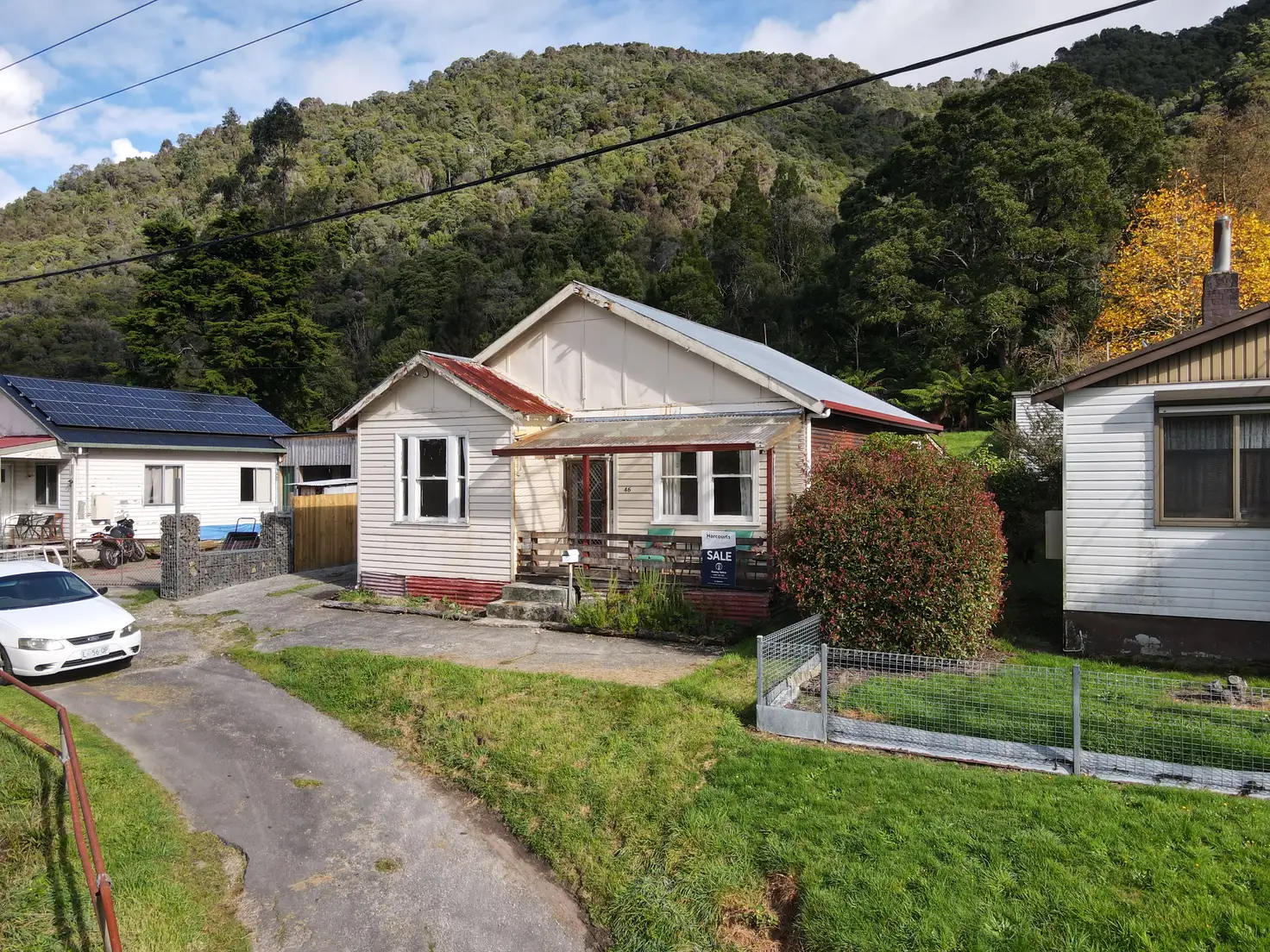


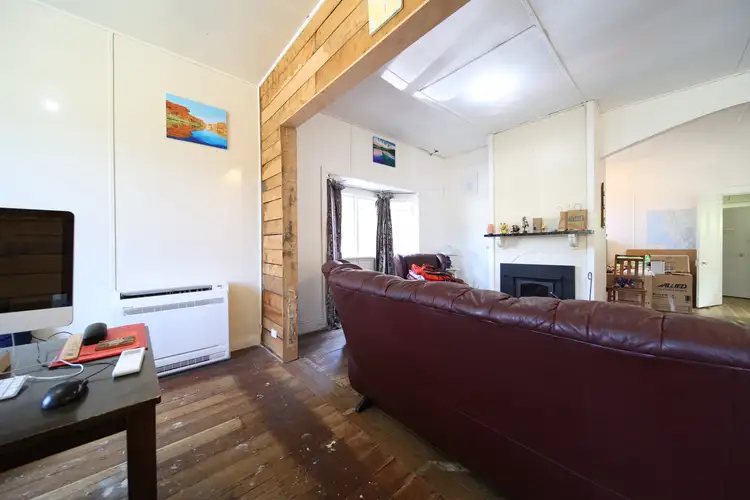
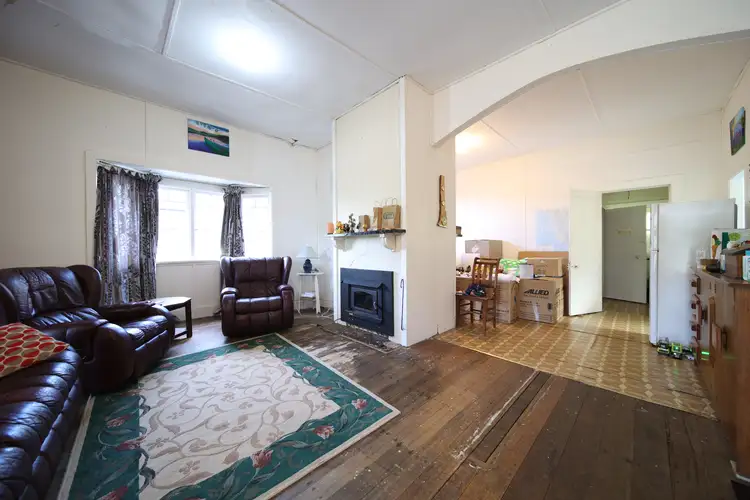
+25
Sold
46 Urquhart Street, Queenstown TAS 7467
Copy address
$190,000
- 2Bed
- 1Bath
- 2 Car
- 615m²
House Sold on Tue 27 May, 2025
What's around Urquhart Street
House description
“Standing The Test Of Time, Along With An Amazing View!!”
Property features
Land details
Area: 615m²
What's around Urquhart Street
 View more
View more View more
View more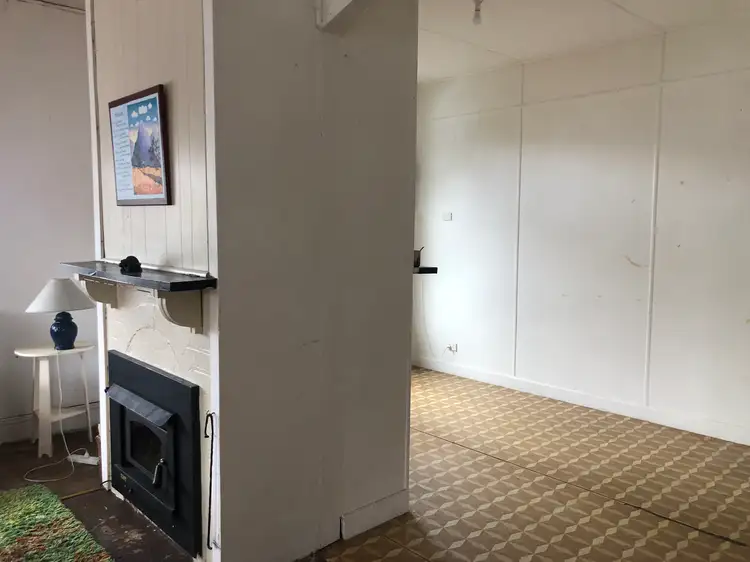 View more
View more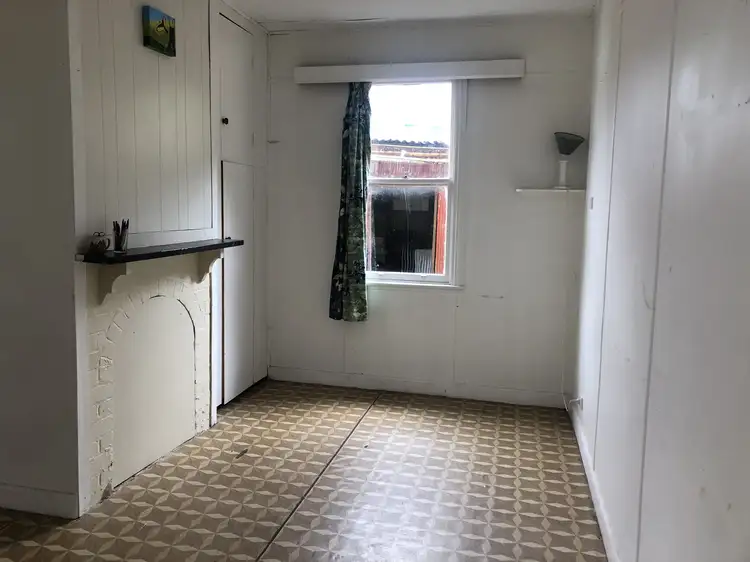 View more
View moreContact the real estate agent
Nearby schools in and around Queenstown, TAS
Top reviews by locals of Queenstown, TAS 7467
Discover what it's like to live in Queenstown before you inspect or move.
Discussions in Queenstown, TAS
Wondering what the latest hot topics are in Queenstown, Tasmania?
Similar Houses for sale in Queenstown, TAS 7467
Properties for sale in nearby suburbs
Report Listing

