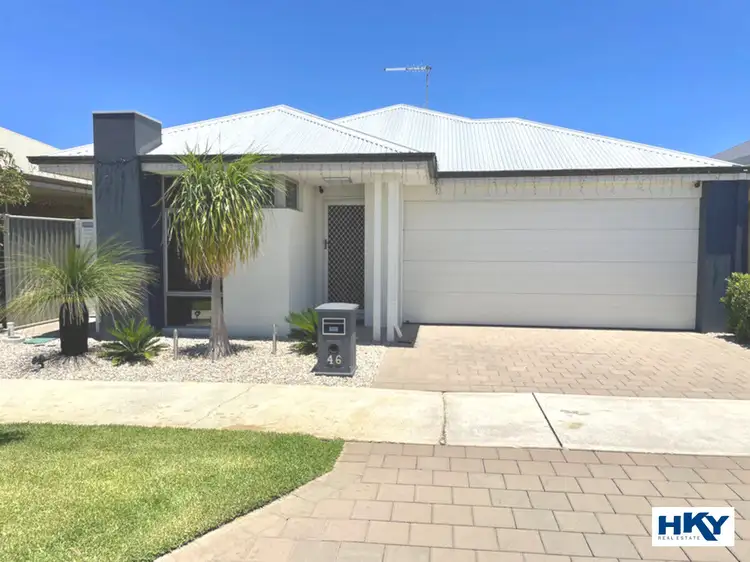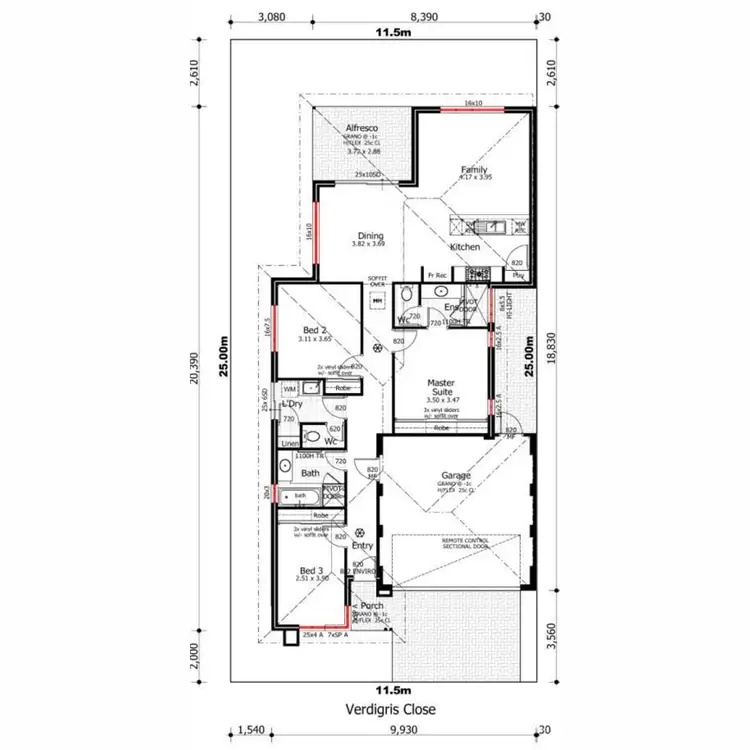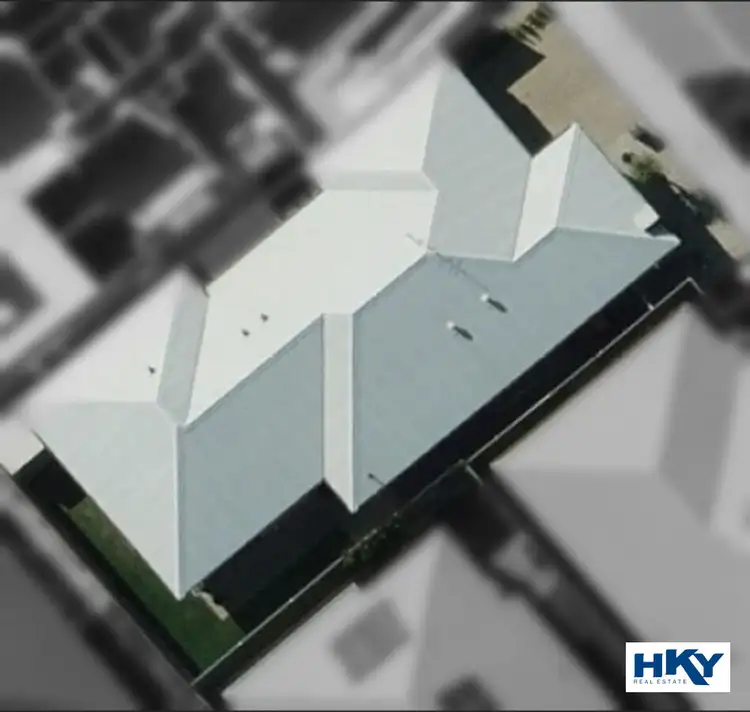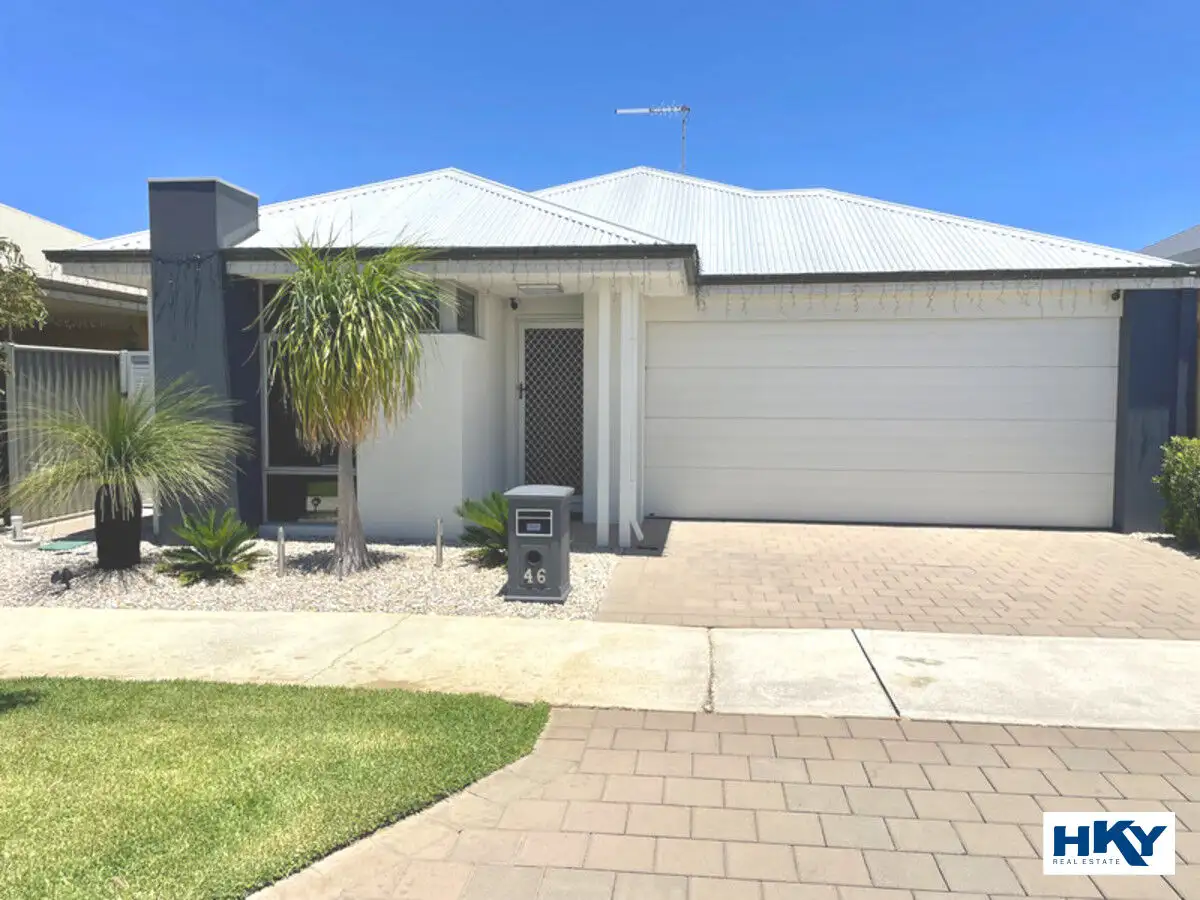$525,000
3 Bed • 2 Bath • 2 Car • 288m²



+1
Sold



+1
Sold
46 Verdigris Loop, Eglinton WA 6034
Copy address
$525,000
- 3Bed
- 2Bath
- 2 Car
- 288m²
House Sold on Fri 23 Feb, 2024
What's around Verdigris Loop
House description
“Attention investors and first time buyers!”
Property features
Land details
Area: 288m²
Property video
Can't inspect the property in person? See what's inside in the video tour.
Interactive media & resources
What's around Verdigris Loop
Contact the real estate agent

Jayne Mitchell
HKY Real Estate
0Not yet rated
Send an enquiry
This property has been sold
But you can still contact the agent46 Verdigris Loop, Eglinton WA 6034
Nearby schools in and around Eglinton, WA
Top reviews by locals of Eglinton, WA 6034
Discover what it's like to live in Eglinton before you inspect or move.
Discussions in Eglinton, WA
Wondering what the latest hot topics are in Eglinton, Western Australia?
Similar Houses for sale in Eglinton, WA 6034
Properties for sale in nearby suburbs
Report Listing
