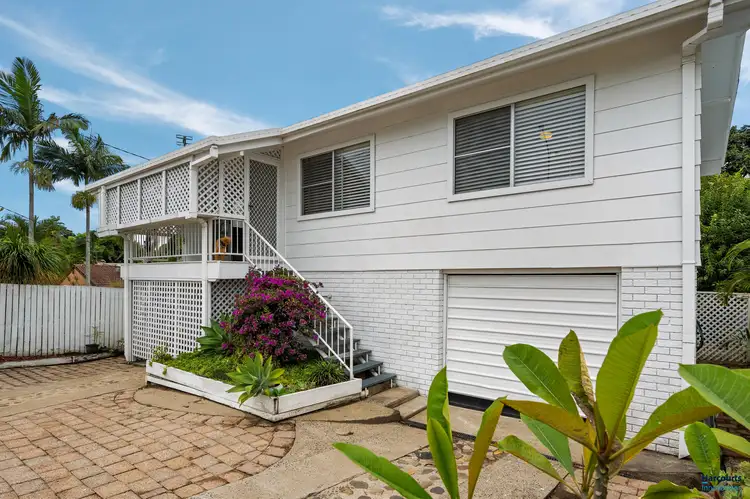Welcome to 462 Nerang Rd, Ashmore, a great 3-bedroom, highset property that is ideal for first home buyers, downsizers or those looking for a property with the potential to subdivide (subject to council approval). The property is zoned RD3 providing the potential to divide into 250m2 blocks. On the lower level there is a large space that provides an extra living area or is perfect set up for a home business/office.
When it comes to location, this property hits the mark. Walking distance to local restaurant/cafes, public transport, childcare and Ashmore city Shopping Centre/supermarket. Minutes by car is the M1, University, Hospital and several schools.
Property snapshot:
- kitchen with dishwasher
- Open plan living and dining area with air conditioning & ceiling fan
- Master bedroom with built in robe and ceiling fan
- A further 2 bedrooms with ceiling fans
- Family bathroom with shower. Separate toilet for convenience
- Polished wooden floors throughout
- Front veranda/balcony
- Huge multi-purpose room. Ideal for home business, teenagers retreat or extra living space
- Covered outdoor entertaining area
- Laundry
- Garden for kids and pets to play
- Shed
- Single lock up garage, plus off-street parking
- 539m2 block
- Zoned RD3. Potential subdivision to 250m2 blocks (subject to council approval)
- Potential commercial/business use (subject to council approval)
Call your local Ashmore specialist Andrew Hudson on 0405 407109 to discuss further.
Being one of the most central suburbs on the Gold Coast, Ashmore is in a prime location for solid future growth. Countless parks, shopping centres, schools, medical centres, and sporting facilities. Via main arterial roads, you are also only minutes away to beaches, the Broadwater, restaurants/cafes, CBD, Griffith University, Public & Private Hospitals and the M1 giving access to Brisbane & Coolangatta airports. You really are minutes from everywhere on the Gold Coast.
Disclaimer:
We have in preparing this information used our best endeavours to ensure that the information contained herein is true and accurate but, accept no responsibility and disclaim all liability in respect of any errors, omissions, inaccuracies, or misstatements that may occur. Prospective buyers should make their own enquiries to verify the information contained herein.








 View more
View more View more
View more View more
View more View more
View more
