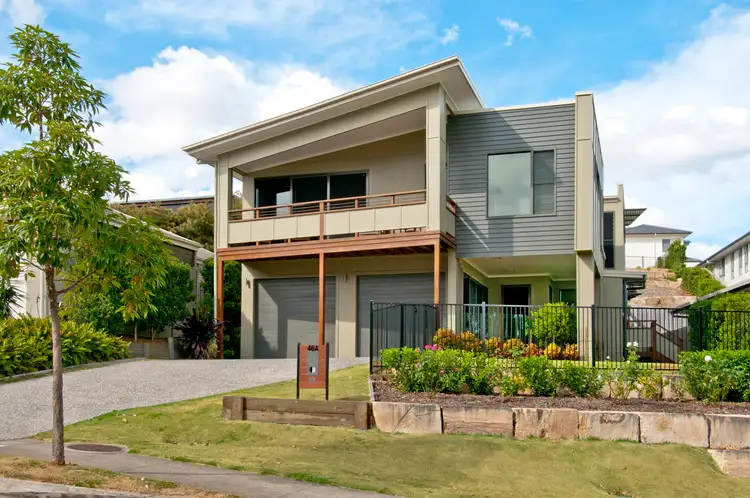Looking for something special – a little bit different, well come and view this Beautiful Executive style home!
Perched in an elevated position, the lines and design of this home make it stand out and gives it GREAT street appeal.
As you walk up to the impressive front door you are greeted with a deck and glass fencing – designed so you can view and admire the established gardens and lawn.
The position is great too, only a short walk to theLakes, you and your pooch will enjoy the walking paths and it’s only a short drive or walk (1.9klm’s) to the shops, Cinema and the Water park, or if you need to catch the Train into the city allow an extra minute if you’re driving (3.4klm’s).
This delightful and well-presented home is double storey – on the top level where the view and the breezes are, is an expanse of luxury, its an open plan design with lovely porcelain tiles throughout and high ceilings.
The formal lounge flows out to the front deck with concertina folding doors and with surround sound this is a great place to entertain or just chill and enjoy a drink or two…..
The kitchen, dining room and family room are adjacent to the lounge room, the kitchen is modern and spacious with stone benches, gas cooking and Miele appliances, this area is large, fresh and catches the breezes from the high windows, there is air conditioning and gas heating to keep you cool and warm what ever the season is.
The master bedroom is on the top level, it’s a large room with a spacious ensuite and ample wardrobe storage. There is also a powder room (toilet and basin) for quests on this level too.
I think the place to enjoy the most would be the back deck, it flows out from the home through another set of concertina doors and it’s very private. This large area is designed for family and friends to enjoy, imagine having a party - with the kitchen so close it would be a breeze to cater for it and still be able to enjoy it as you would not be shut off from the action.
On the lower level is two bedrooms and the main bathroom all very spacious, great for guests and children as its located away from the main bedroom.
There is a double garage, but if you are needing a fourth bedroom or want an office, one of the garages could be easily converted as the wall and windows are already in place.
This home has many extras too, there is piped music throughout the home. In the garage there is great storage and a workshop area, the house is energy efficient with a 5.3 Kva solar system (2 systems) and a rain water tank. In the backyard is a hidden garden shed. The land size is 492m2 and the backyard is fully fenced with established gardens.
The home has recently been painted inside and out and is very well presented, if you are looking for a quality home with quality fittings and detail throughout, come and view this lovely home, you will be the envy of all your friends and family and imagine the lifestyle!








 View more
View more View more
View more View more
View more View more
View more
