If space, style and versatility are at the top of your wish list, this home delivers it all in one impressive package. Purpose-built for modern family living, entertaining and multi-generational flexibility, it sits proudly on a massive 765sqm block with a fully approved second dwelling. The position strikes the perfect balance - peacefully set away from the hustle of Dee Why, yet only minutes to the Town Centre, B-Line buses, beaches, cafés and quality schools.
The main residence is a statement in contemporary design, offering a light-filled layout with multiple living zones, generous bedrooms and seamless indoor-outdoor flow. At its heart, the open-plan living, dining and kitchen create a true family hub, framed by warm blue gum flooring and high-end finishes. The kitchen is both stylish and functional with a large island bench, stone benchtops, butler's pantry with laundry, and premium stainless-steel appliances, all overlooking the yard and pool.
Outdoors, every detail has been considered for year-round enjoyment. The undercover alfresco entertaining deck, complete with ceiling fans, flows to a level lawn, firepit and sparkling freshwater pool-an entertainer's dream and the perfect setting for kids to play and adults to relax, the sunsets here are simply breathtaking.
Accommodation is generous with five oversized bedrooms in the main house, three with built-in robes and ceiling fans, while the master suite is a true retreat with a walk-in robe and luxe ensuite. Three bathrooms, each beautifully appointed with frameless showers, quality fixtures and contemporary finishes, bring a touch of sophistication throughout.
Adding to its appeal, the rear of the block hosts a fully approved second dwelling. With its own living and dining area, gas kitchen with laundry, bedroom, bathroom and balcony, it's ideal for extended families, a teenager's retreat or as a lucrative income stream.
Completing the home is every modern comfort you could need: double automatic garage, carport, additional off-street parking, ceiling fans throughout, abundant attic storage, security cameras, and high-tech C-Bus scheduled lighting system controlled via an app. This is a home that not only embraces modern living but elevates it - an expansive, family-friendly haven with the flexibility to grow with you.
Land size – 765 sqm approx.
Water Rates - $172 pq approx.
Council Rates - $706 pq approx.
For further information or to arrange an inspection please call Stephen Murace on 0413 763 993 and 9981 9426 or Matt Morley on 0418 168 932 and 9981 9416.
Disclaimer: Whilst every care is taken in the preparation of the information contained in this marketing, Doyle Spillane Real Estate will not be held liable for any errors in typing or information. All interested parties should rely upon their own enquiries in order to determine whether or not this information is in fact accurate.
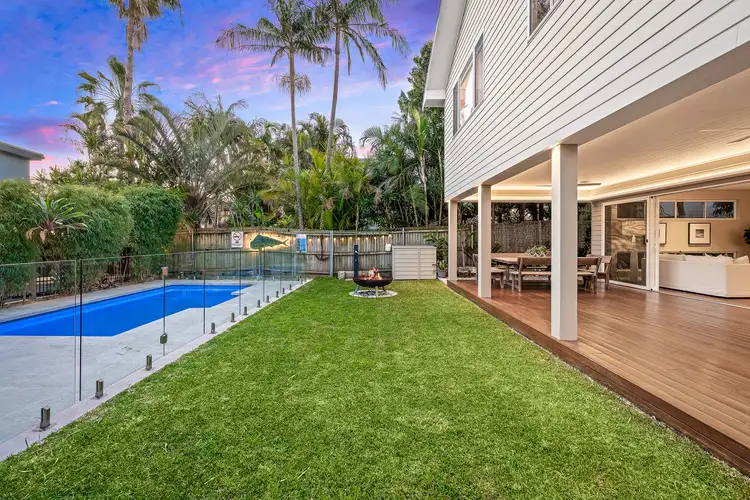

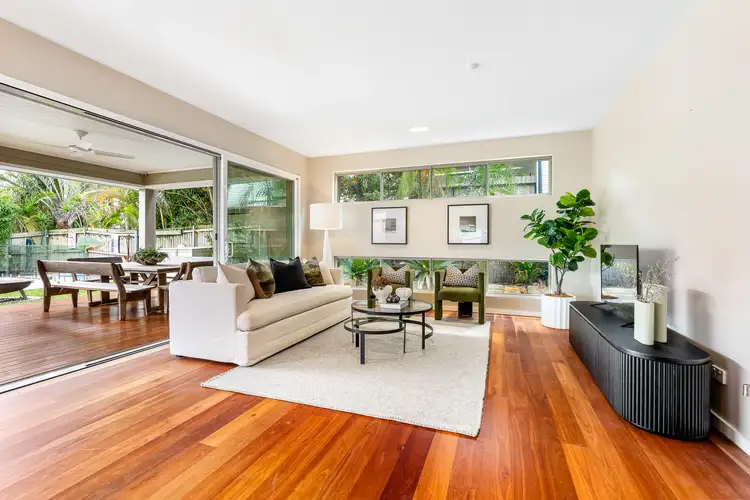
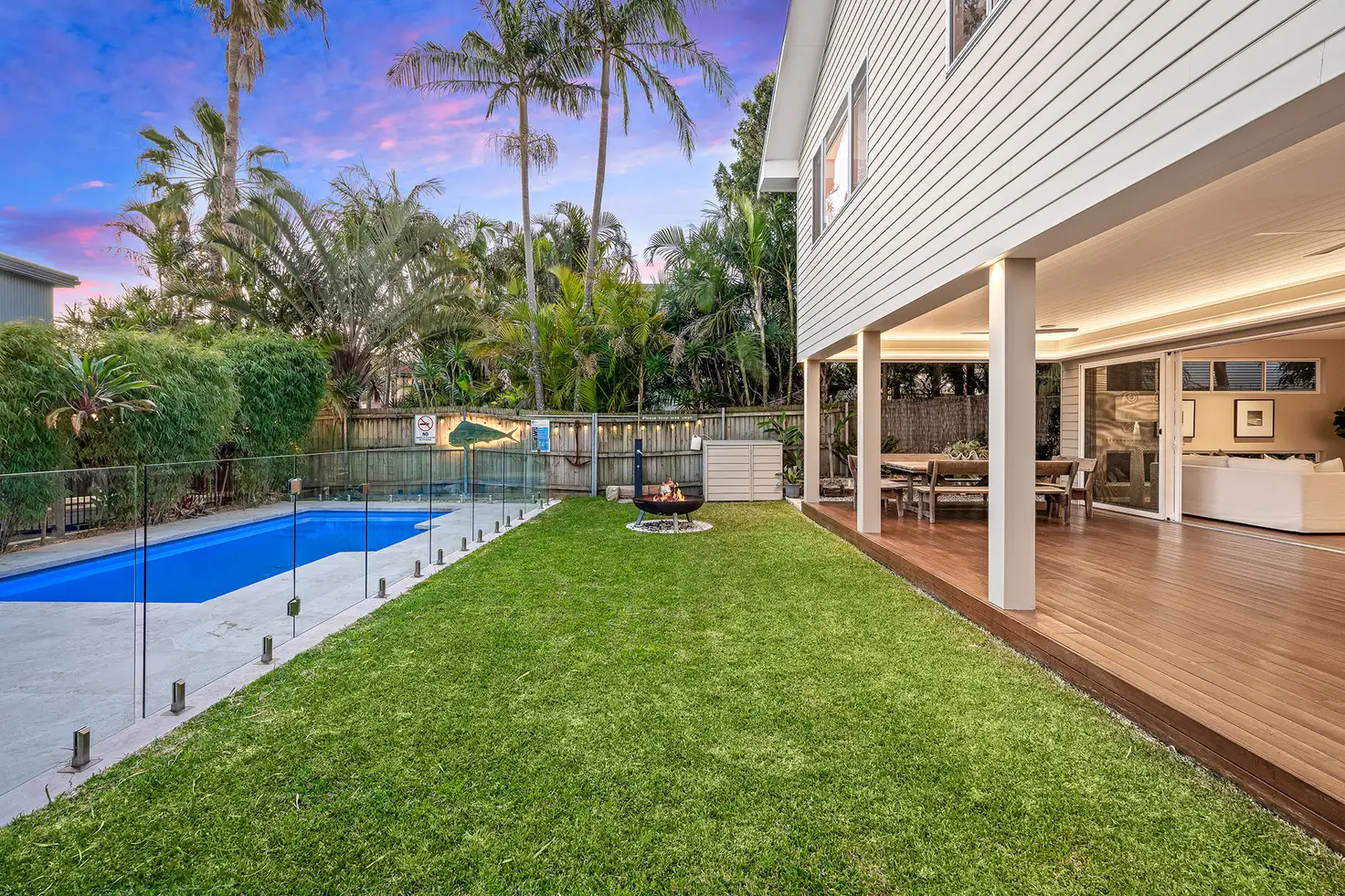


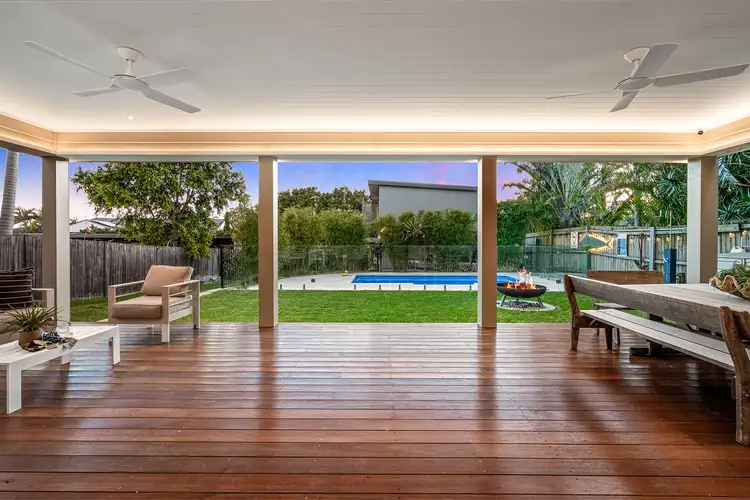
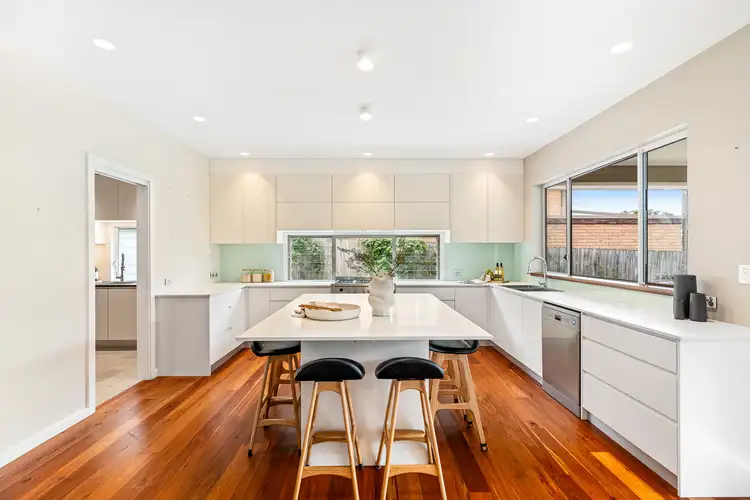
 View more
View more View more
View more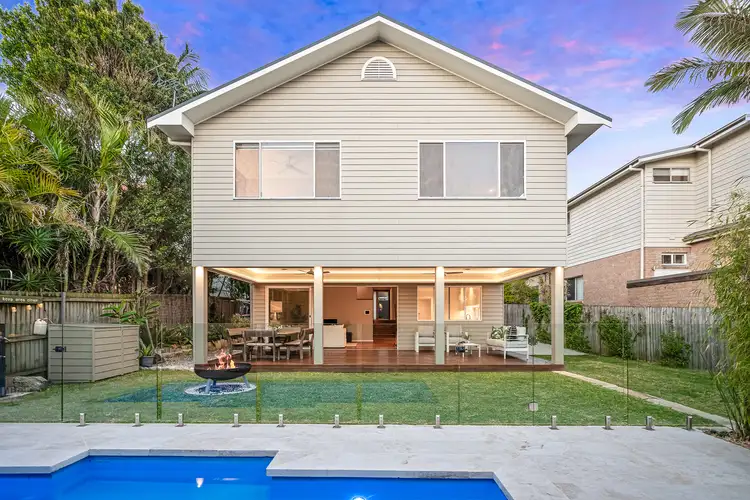 View more
View more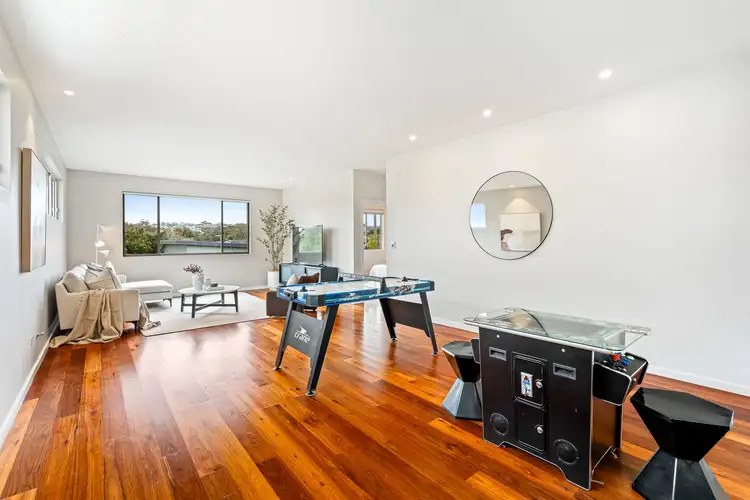 View more
View more
