Price Undisclosed
5 Bed • 2 Bath • 2 Car • 693m²
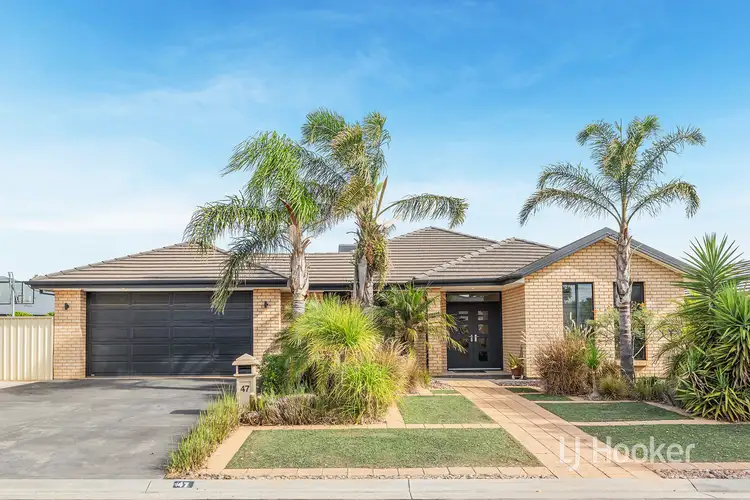
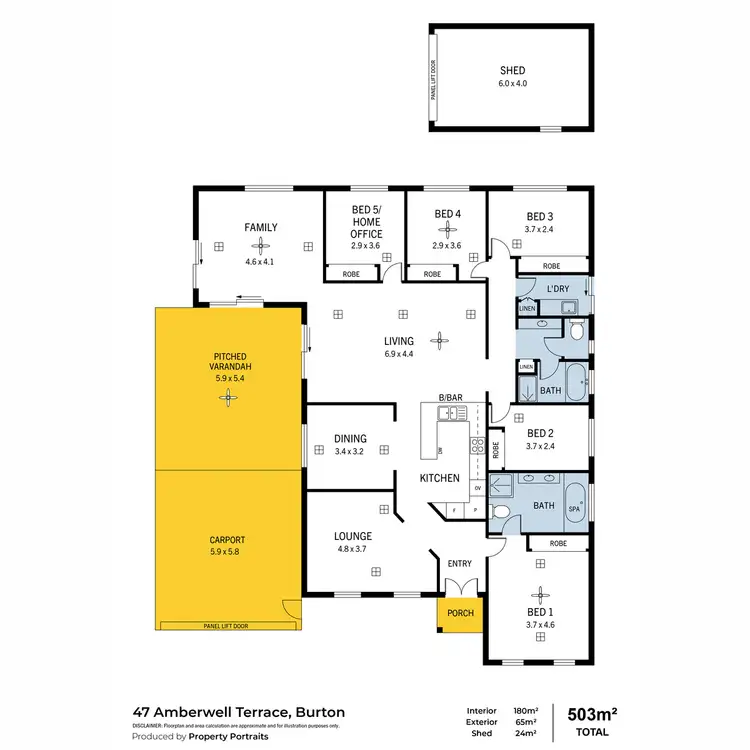
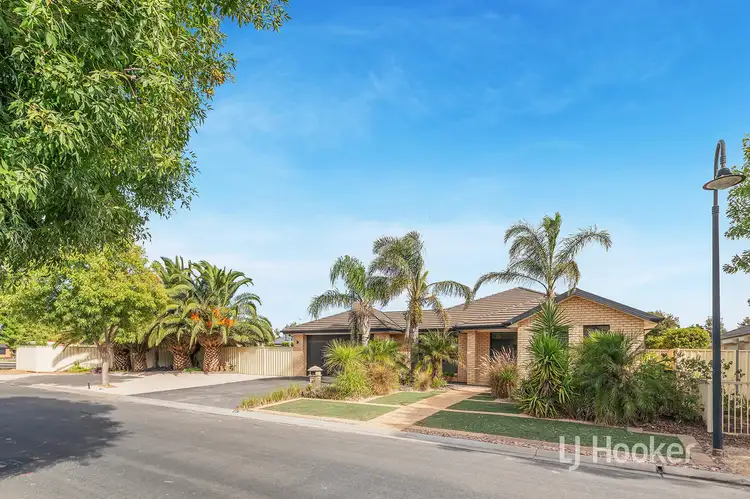
+23
Sold




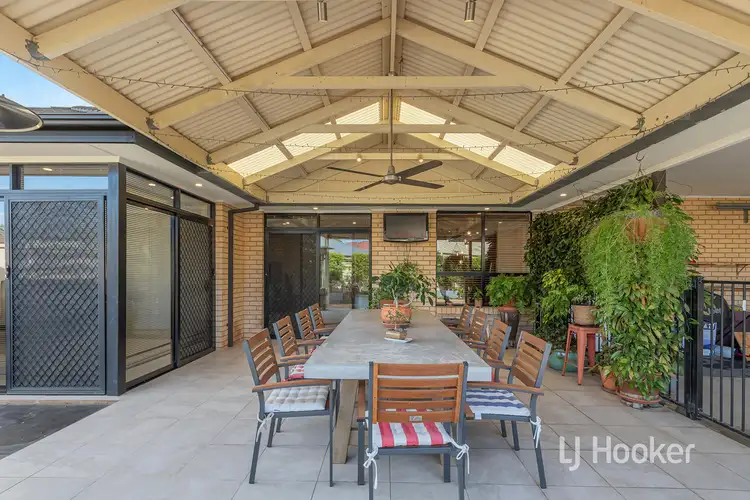
+21
Sold
47 Amberwell Terrace, Burton SA 5110
Copy address
Price Undisclosed
- 5Bed
- 2Bath
- 2 Car
- 693m²
House Sold on Fri 28 Jun, 2024
What's around Amberwell Terrace
House description
“BACK ON MARKET DUE TO OFFER FAILURE!”
Land details
Area: 693m²
Interactive media & resources
What's around Amberwell Terrace
 View more
View more View more
View more View more
View more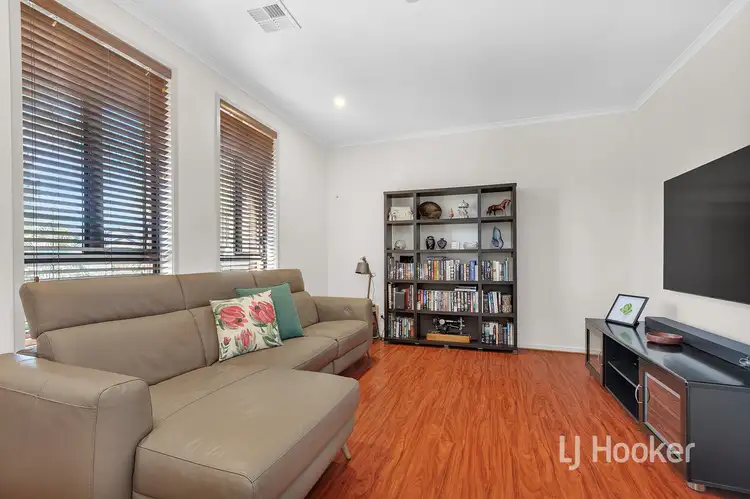 View more
View moreContact the real estate agent

Andrew Rose
LJ Hooker Craigmore/Elizabeth
0Not yet rated
Send an enquiry
This property has been sold
But you can still contact the agent47 Amberwell Terrace, Burton SA 5110
Nearby schools in and around Burton, SA
Top reviews by locals of Burton, SA 5110
Discover what it's like to live in Burton before you inspect or move.
Discussions in Burton, SA
Wondering what the latest hot topics are in Burton, South Australia?
Similar Houses for sale in Burton, SA 5110
Properties for sale in nearby suburbs
Report Listing
