You may be lamenting you only have a few homes to choose from right now but this one is a must see! Ideal for Buyers looking for a tastefully renovated home with plenty of outdoor space for the kids and pets. This Craigie property is situated on a 670m2 block and close to transport, parkland and a short stroll to Craigie Leisure Centre. A super, value packed residence with a stunning pitched enclosed alfresco deserves your immediate inspection. This 3-bedroom, 1 bathroom dwelling hits the right spot for first homeowners, downsizers, families and investors………….. Pick up the phone to book your look! Call Carole Saville now on 041 041 9241.
3 Bedrooms, 1 Bathroom, 2 WC's, Family/Dining, Lounge, Enclosed Alfresco, Single Carport, Workshop, Office Area, Extra Parking.
- Super convenient location, close to transport, parkland and a short stroll to Craigie Leisure Centre.
- Attractive street frontage sets the scene for this beautiful home which has been lovingly maintained and tastefully renovated throughout.
- As you walk through the door the first thing you notice is how fresh inviting and warm this space is.
- Neutral decor, new flooring, fully renovated, this home is move in ready with literally nothing to do.
- Double glazing to most of the home ensures peace and help with temperature control throughout the year.
- The casual living and dining area features tiled flooring with under floor heating.
- Adjoining is the renovated kitchen with loads of drawer, cupboard and stone bench space. With built in pantry, quality appliances including 6 burner induction cooktop, dishwasher, big fridge recess, built in coffee machine and electric oven all await your culinary creativity and you can keep an eye on the kids outside while cooking!
- Lounge to the front of the home also features under floor heating and is an ideal place to unwind and relax.
- The heart of the home is the massive enclosed pitched alfresco with gorgeous, decked flooring with dining, living and sitting areas.
- Large main bedroom boasts triple space.
- Both minor bedrooms are a good size.
- Generous, renovated bathroom with floor to ceiling tiling and heated towel rail.
- Ample sized renovated laundry and plenty of linen space.
- Additional WC for added convenience.
- The beautiful, lush rear garden backs onto bushland and has a big lawn area surrounded by fig, apple, and pomegranate trees and is an ideal private space for entertaining. There's plenty of room for a pool should you want one and loads of space for the kids and pets to play! There's even a shower for the pooch!
- Single garage continues on to the generous powered workshop area which is ideal for the handy ones!
There's office space off the workshop/ garage area for a home business.
- Extra parking at the front of the home for boat or caravan.
- Added features include: Ducted evaporative air conditioning, roller shutters to front windows, gas storage hot water system, reticulation, shed.
- This 1984 build home is on approx. 670m2 block.
Disclaimers:
• All distances and times are approximate and subject to traffic conditions.
• Digital imagery may have been used, and floor plans may not be to scale – for reference only.
• Buyers must conduct their own due diligence, as no warranty is given regarding the accuracy of the information provided. Whilst every care has been taken with the preparation of the details contained in the information supplied, believed to be correct, neither the Agent nor the client nor servants of both, guarantee their accuracy. Interested persons are advised to make their own enquiries and satisfy themselves in all respects. The particulars contained are not intended to form part of any contract.

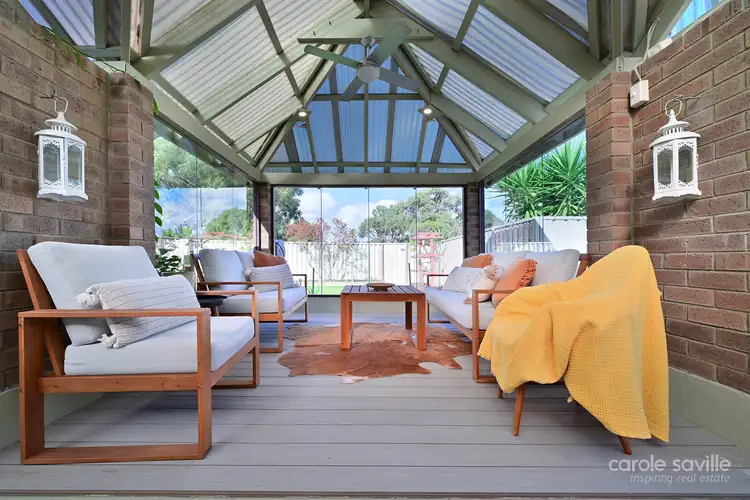
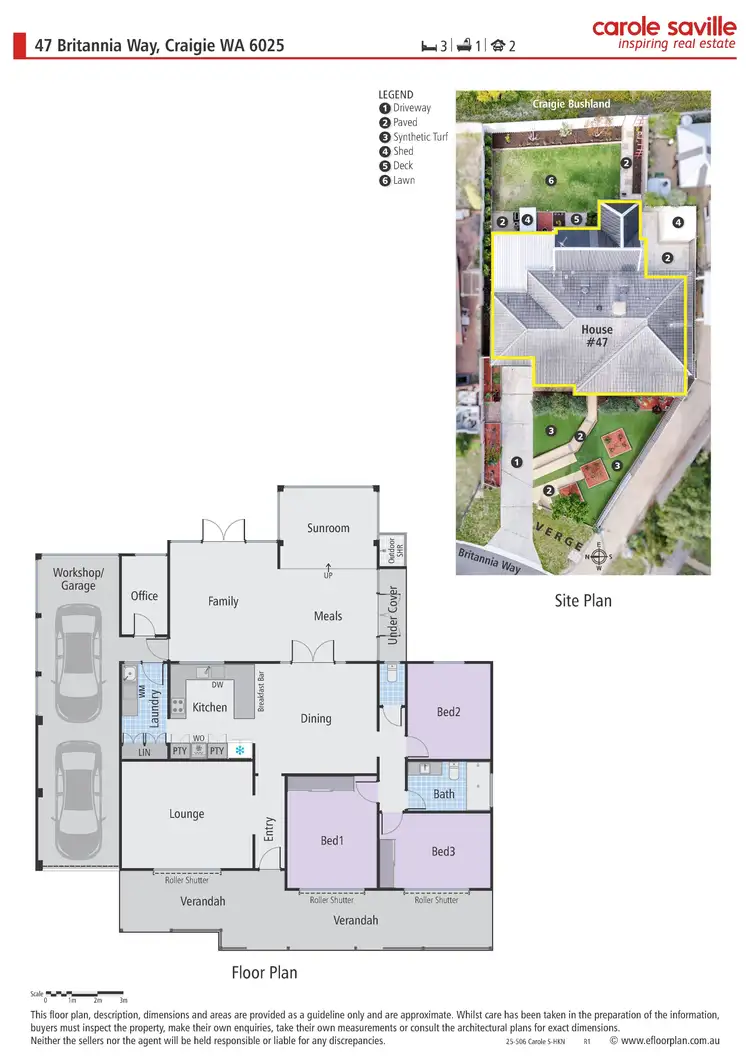
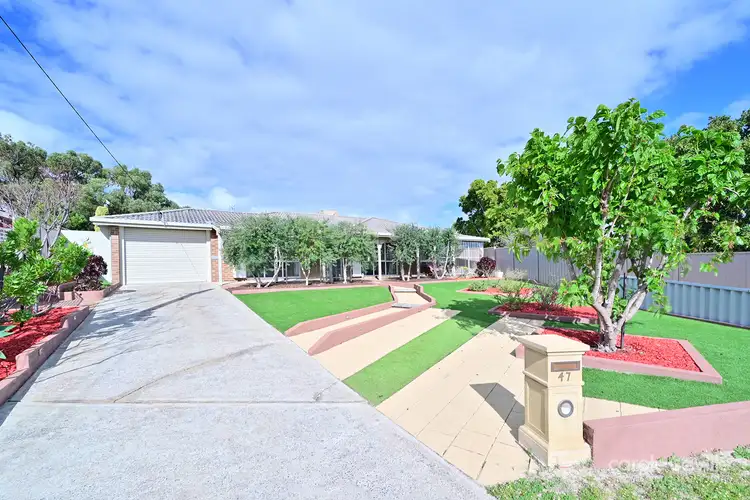
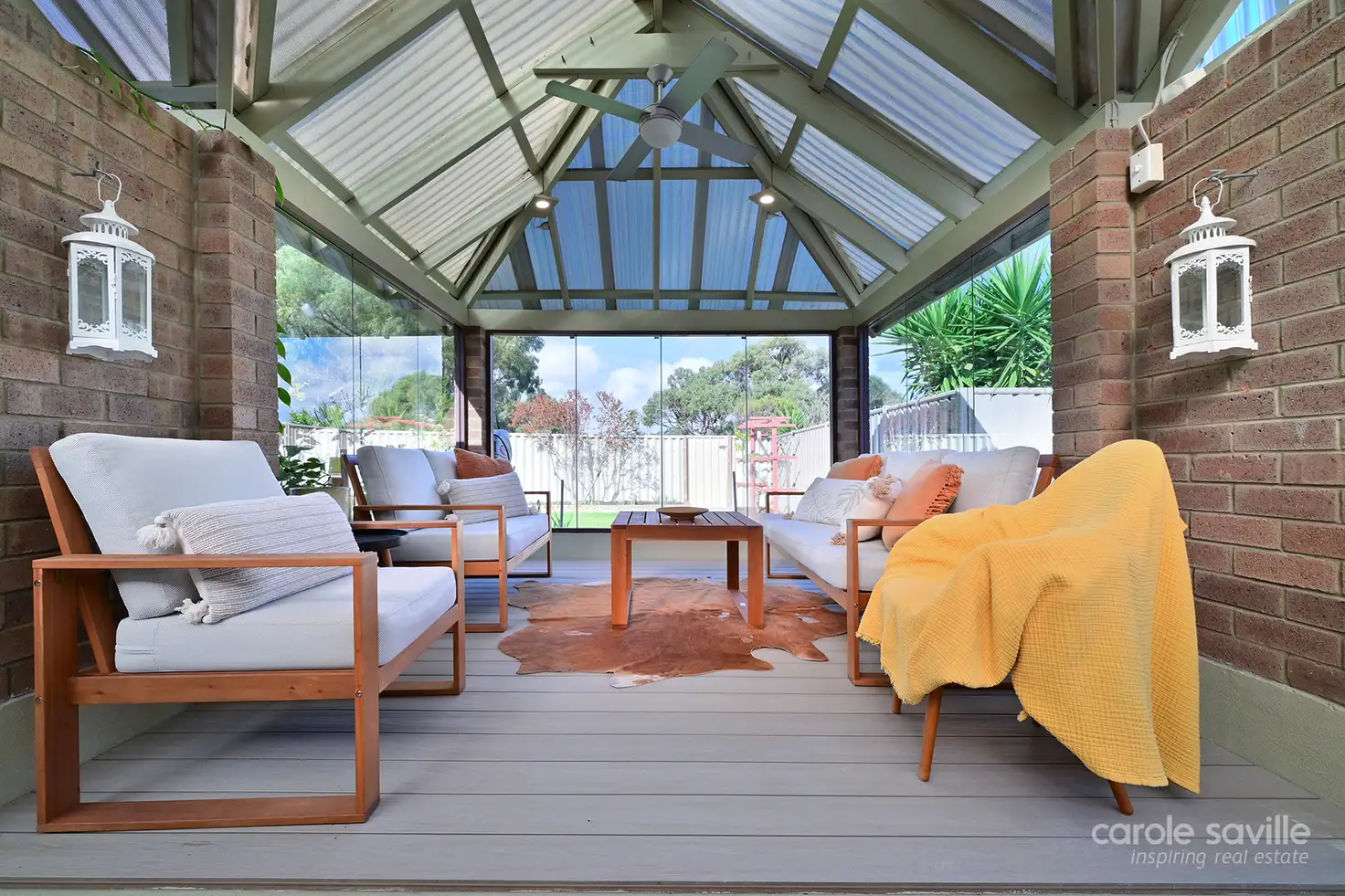


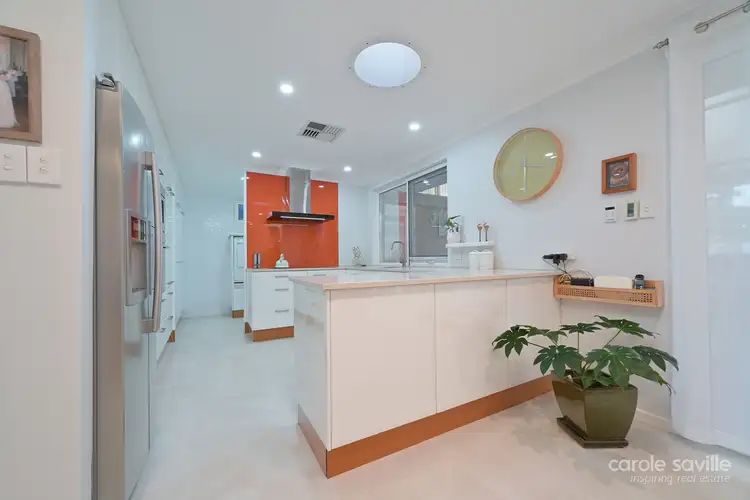
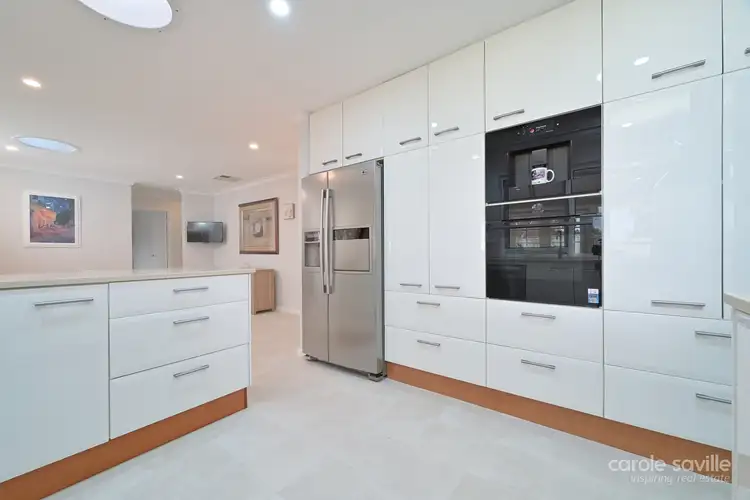


 View more
View more View more
View more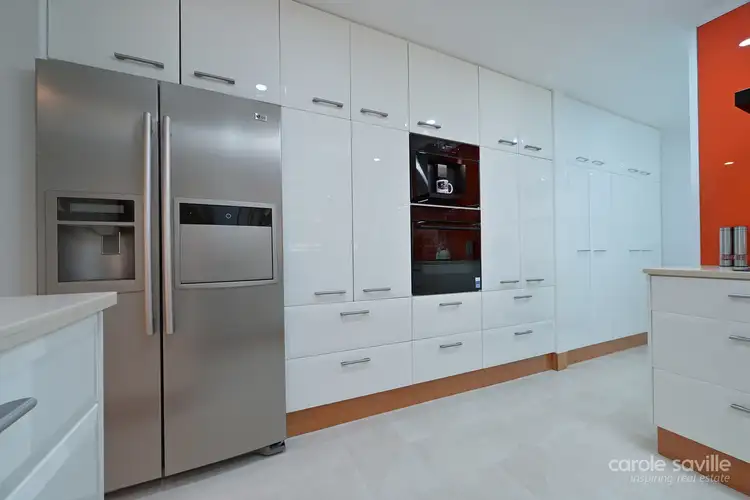 View more
View more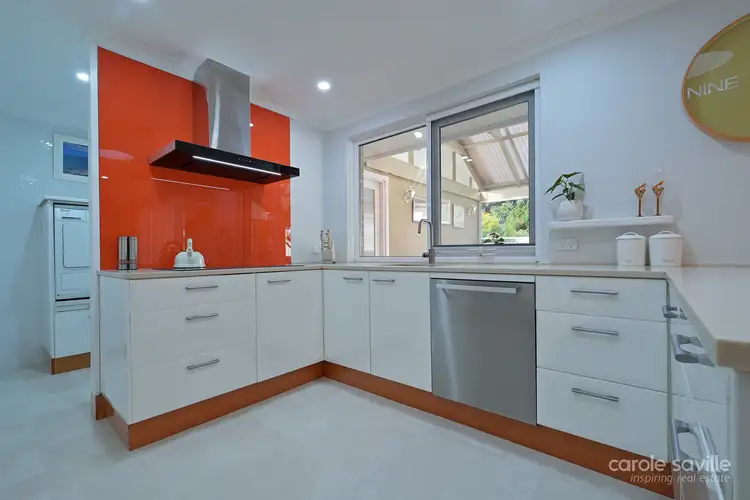 View more
View more



