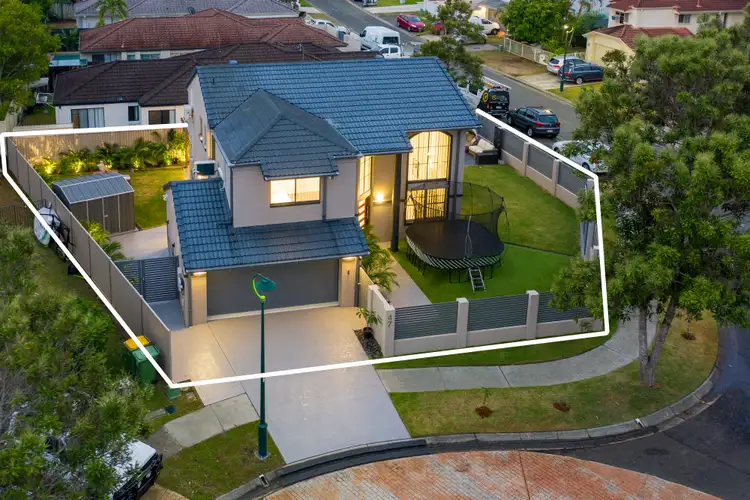Welcome to 47 Clear River Blvd, ASHMORE
Situated at the end of a quiet cul de sac, is this Executive 4 bedroom, double-story house with a great size backyard in the "River Heights" estate.
Fully renovated throughout, with over $200,000 invested to produce this stunning property.
As you walk into the property through the front door, you are greeted with an expansive open plan living and dining room with high vaulted ceilings.
As you walk Upstairs there is a floating walkway overlooking the large living room. Easy family living with 4 bedrooms with built-in robes and the master bedroom with its own private ensuite.
PROPERTY FEATURES INCLUDE
- Space for a pool, Caravan, boat, jet skis etc
- Wide 600mm stainless steel Gas cooktop, oven & Rangehood
- Tiled living and walk areas throughout
- Built-in wine fridge in kitchen bench
- Top-end 40mm Caesar stone benchtops with waterfall edge and breakfast bar
- 40mm Caesar stone benchtops in laundry also
- Golf putting green with 2 holes to practice your game
- Professionally install turf area, great for trampoline so you don't have to keep moving around
- LArge side vehicle gate to give you the ability to store, boats, caravans, jet skis etc, or get access to install a pool if you so wish
- Tiled outdoor fire pit area for sitting back with the kids and cooking marshmallows
- West lawn for sitting back and watching the sunset with some wine and cheese
- Brand New 6.6kw Solar System
- LED Lighting throughout on dimmers in most rooms
- Brand New B & D Premium garage door with Wifi phone app door open/close
- Wifi phone app Ring security system
- Wifi phone app controlled garden lights and watering system
- Fujitsu Split system air con in main living room & 3 bedrooms
- Undercover alfresco entertaining outdoor area on tiled floors overlooking fire pit area
- Large 3m x 3m garden shed, on a concrete base for lots of storage
- Ceiling fans throughout
- Colourbond boundary fences
- Low maintenance gardens
- Great family area, close to multiple parks, plenty of walking tracks, and only 1 block to the main river
PROPERTY INFORMATION
Gold Coast City Council Rates: $1,810* p.a. approx
Gold Coast City Water Rates: $2,791* p.a. approx
Estimated Permanent Rent: $800* to $880* per week rent
Body Corp: N/A
Built: 1996
* denotes approximations and/or measurements
A rare opportunity to purchase in an unbeatable tranquil location.
The property is central to everything. Only 3 mins to the M1 motorway so you can head North to the famous theme parks, Brisbane and the Sunshine Coast, or head south to the airport, tweed coast or Byron Bay. You are also right next to the main river and close to some of the Good coast best schools including Emmanuel College, Trinity Lutheran, Benowa State schools. Less than 20 mins to the beach and close to Ashmore City, Ashmore Plaza, Benowa Village, Benowa Gardens, & Cocos Shopping Centres.
For further information or to arrange an inspection please contact Brad Scott or Wayne Haase.
We have in preparing this information used our best endeavors to ensure that the information contained herein is true and accurate, but accept no responsibility and disclaim all liability in respect of any errors, omissions, inaccuracies, or misstatements that may occur. Prospective purchasers should make their own inquiries to verify the information contained herein.
COVID-19 Update
- Please do not attend any inspections if have returned from overseas in the past 14 days, are unwell, elderly, or have a compromised immune system.
- Please practice social distancing at all inspections to help minimize the spread of COVID-19.
- If you are unable to physically attend an inspection please contact us for other options – we would love to assist you with a Facetime video or virtual tour.I








 View more
View more View more
View more View more
View more View more
View more
