$975,000
4 Bed • 3 Bath • 2 Car • 553m²
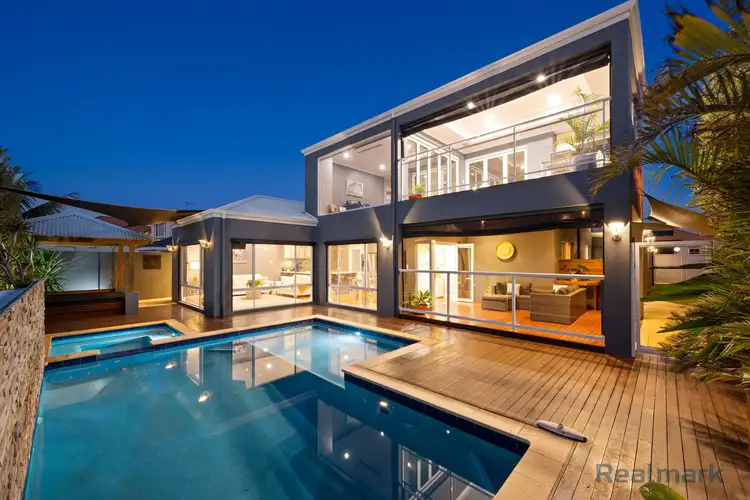
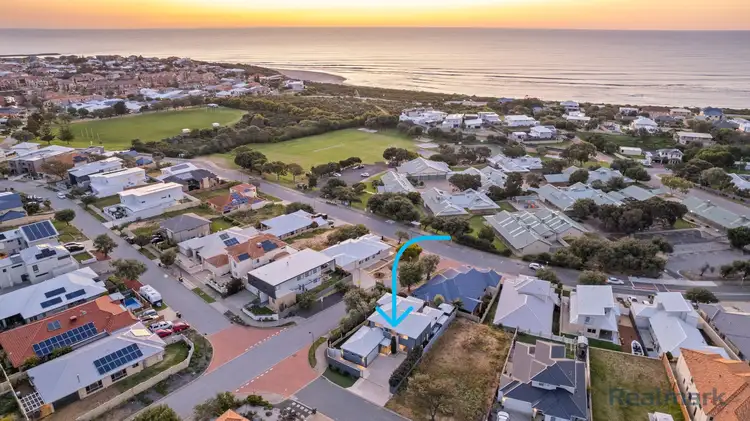
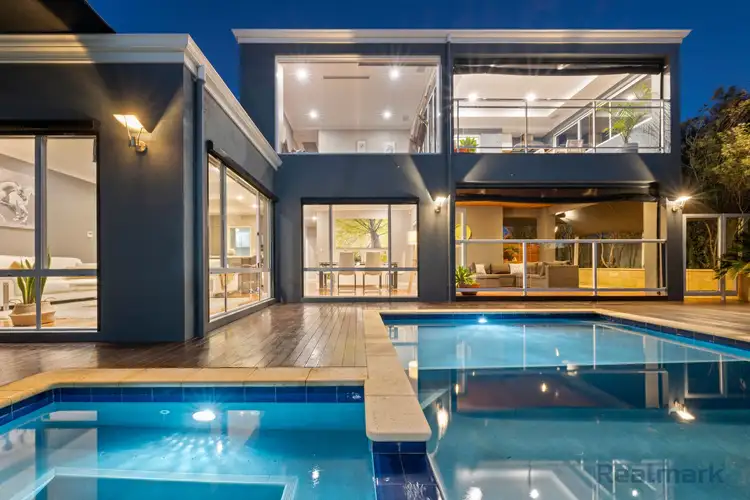
+30
Sold
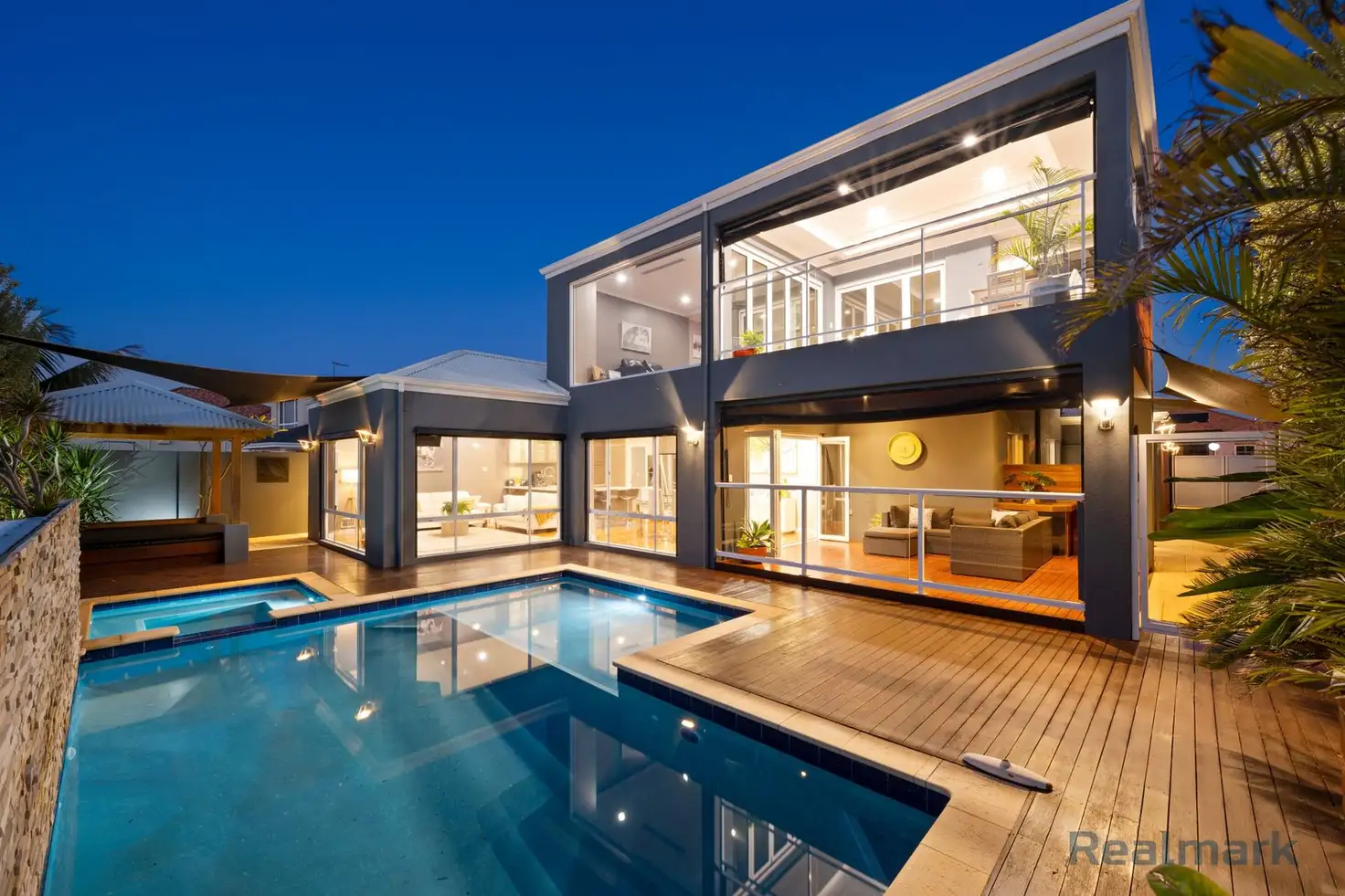


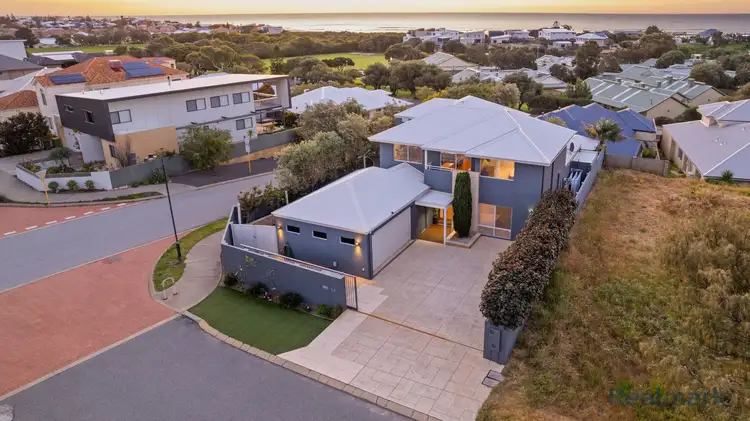
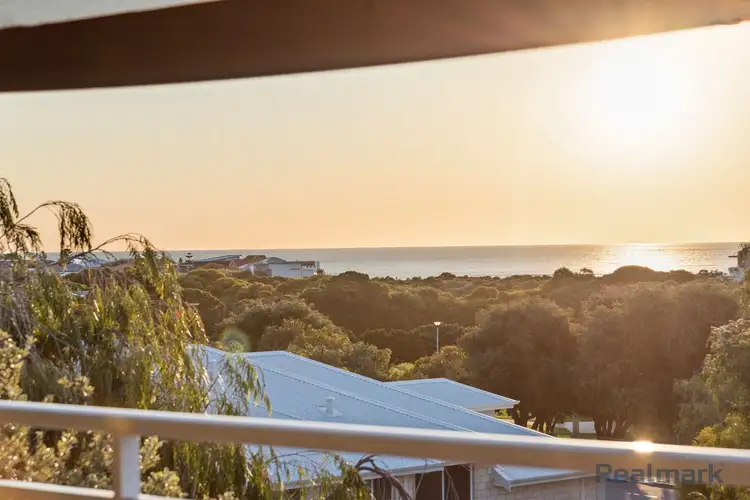
+28
Sold
47 Endeavour Circle, Wannanup WA 6210
Copy address
$975,000
- 4Bed
- 3Bath
- 2 Car
- 553m²
House Sold on Sat 23 Dec, 2023
What's around Endeavour Circle
House description
“Luxurious Ocean View Escape”
Property features
Council rates
2367Land details
Area: 553m²
What's around Endeavour Circle
 View more
View more View more
View more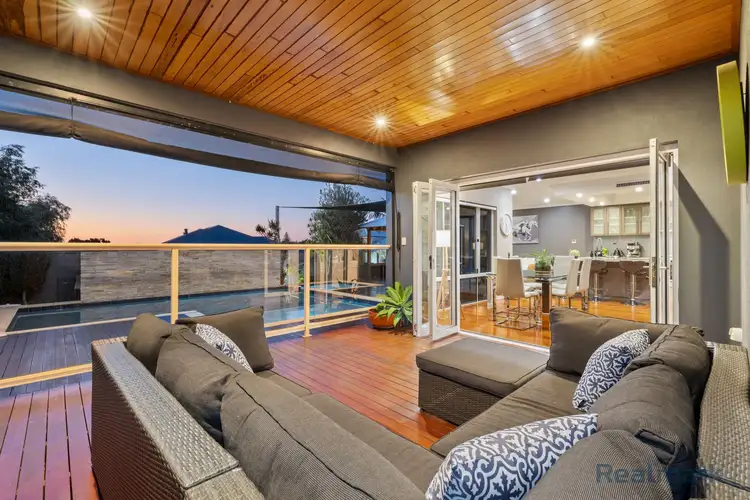 View more
View more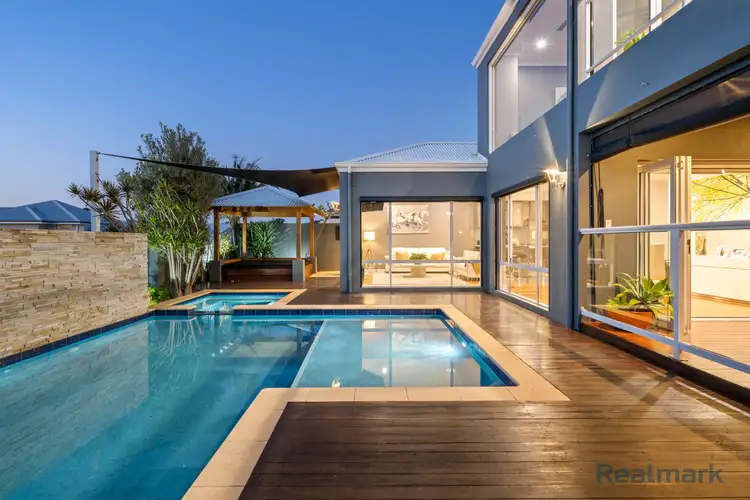 View more
View moreContact the real estate agent

Simon Wroth
Realmark Mandurah
0Not yet rated
Send an enquiry
This property has been sold
But you can still contact the agent47 Endeavour Circle, Wannanup WA 6210
Nearby schools in and around Wannanup, WA
Top reviews by locals of Wannanup, WA 6210
Discover what it's like to live in Wannanup before you inspect or move.
Discussions in Wannanup, WA
Wondering what the latest hot topics are in Wannanup, Western Australia?
Similar Houses for sale in Wannanup, WA 6210
Properties for sale in nearby suburbs
Report Listing
