Owner's instruction is clear - Sale, Sale, Sale! The best chance to own this absolutely breathtaking residence!
Over 51SQ of unprecedented ultra-modern architecture, designed by talent architect, built by master builder with more than 30 years building experience. With superior design, high technology & top quality finishes, this impressive 2 levels of brick veneer construction would no doubt be one of the finest luxury residences in the area, a remarkable masterpiece and truly ONE-OF-A-KIND!
Situated in one of the most sought after streets in Sunnybank Hills, this location is absolutely superb. 47 Lamona Circuit, Sunnybank Hills is situated in a hill top and quiet location, within walking distance to Sunnybank Hills State School, Mains Rd for city express buses & Specialists, short drive to Pineland Shopping Centre, Sunnybank Hills Shopping Centre, Sunnybank Plaza, Market Square, Griffith University, Westfield Garden City ...
Construction highlights include:
- Living area approx. 466 m2 ( 51 SQ)
- 2 level home with 17.5 foot high void of grand foyer and 9 foot Height ceiling lower level, 8.5 foot ceiling height upper level
- 5 bedrooms in total (Downstairs: a guest bedroom with ensuite and walk in robe; Upstairs: gorgeous living area and 4 large bedrooms with their own designer ensuite, the living area connecting a large balcony, the balcony with impressive timber ceiling and glass balustrades. The master bedroom has a large walk in robe.
- 5 bathrooms, 2 powered rooms (5 ensuites, downstairs and upstairs separate powder rooms)
- Designer kitchen with large island bench including breakfast bar, amazing Hansgrohe tap ware, commercial quality Argent brand sink, luxury stone splash back, soft close drawers and doors with elegant modern handles, a full suite of Smeg appliances including electrical cooktop, oven, dishwasher, rang hood, built in microwave, space for coffer maker ...
- Massive butler's kitchen with Smeg appliances, 900 mm large oven, 900mm Gas cook top, deducted rangehood, dishwasher, plenty of storage, plus connecting to a two-way store room with roller door, perfect for a cool wine storage or garden tools.
-Large sliding doors, floor to ceiling, to the outdoor zone, featuring in-ground pool and Artificial grass to rear yard. - no maintenance
- Multi functional separate formal living area, with options as a media room, game room or home office.
- Dedicated formal dining area connects to the massive family living, rumpus space, open plan kitchen
- In ground concrete plunge pool with creepy crawly cleaner
- Remote controlled double garage
Further outstanding finished details including:
- Large main entry timber & glass door with high technology super-sized door lock
- Foyer sliding Glass internal door for entry privacy
- Luxury 40mm stone benches in kitchens, all 5 bathrooms and 2 powder rooms
- Glass balustrades to polish timber stairs, upstairs living area, balcony and outdoor pool fence
- 2 built-in large glass display cabinetries
- 1200 mm by 600 mm stunning porcelain tiles throughout
- 600 mm by 600 mm floor to ceiling tiling to all bathrooms
- Quality carpets to all rooms
- Timber ceiling to upper balcony
- Hansgrohe tape ware throughout
- Bathrooms: semi frameless shower screens, mirrored cabinets in all bathrooms, Duravit basins and toilets , in wall sensor wash toilet cisterns to master and guest suites
- Central built-in vacuumaid system
- Daikin Ducted air conditioning
- High technology Security system, CCTV cameras, intercom with camera to front gate
- Designed stylish future light fittings and LED lights
- 2400 mm/ 8 foot height internal doors throughout
- Lever style door furniture
- All built-in robe fit outs
- Exposed concrete driveway and paths
- Fully landscaped & lockable yard
- Epoxy flake finish to garage floor
- land size 553m2
Brand New and ready to move in NOW, LAST CALL! THIS PROPERTY WONT LAST
LONG !!!
Please note: While all reasonable care has been taken in producing this information, I do not warrant the accuracy, completeness or currency of this information and I accepts no responsibility for, or in connection with, any loss of damage suffered as a result of any inaccuracies, errors or omissions, or your reliance on this information.
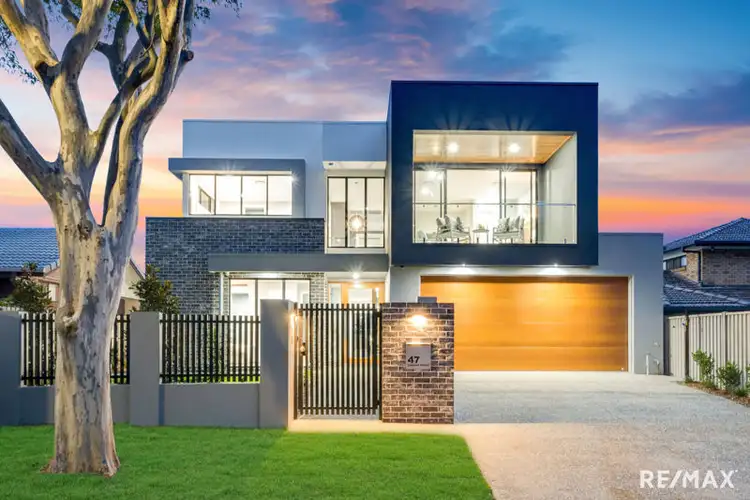
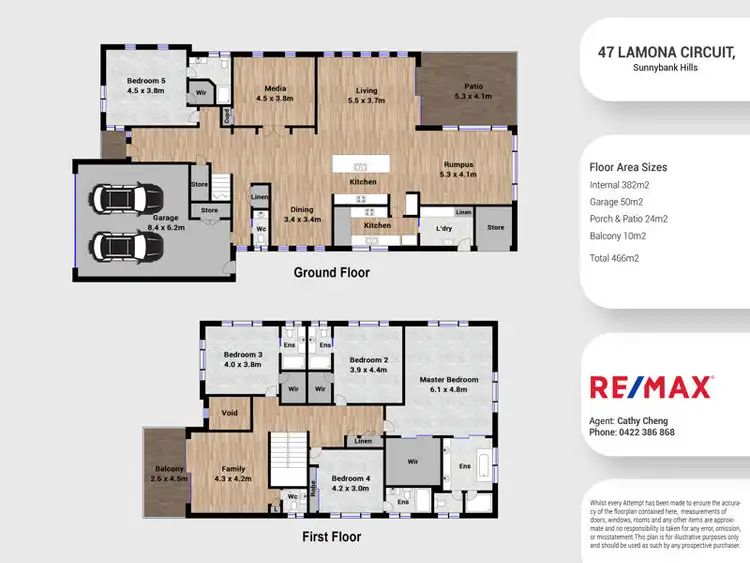
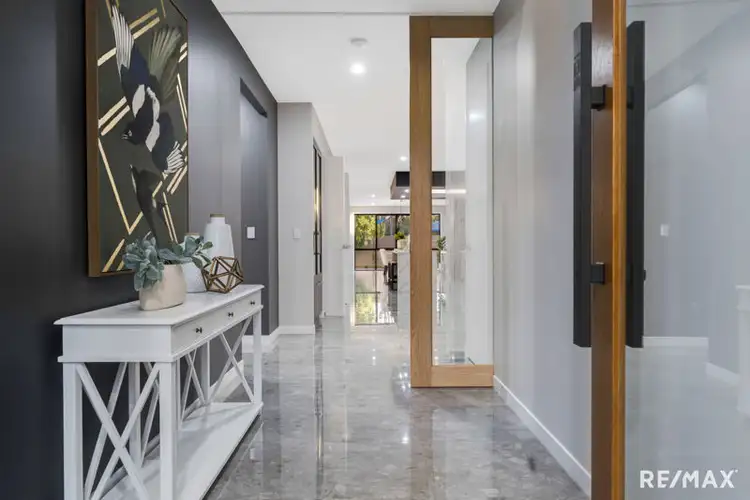
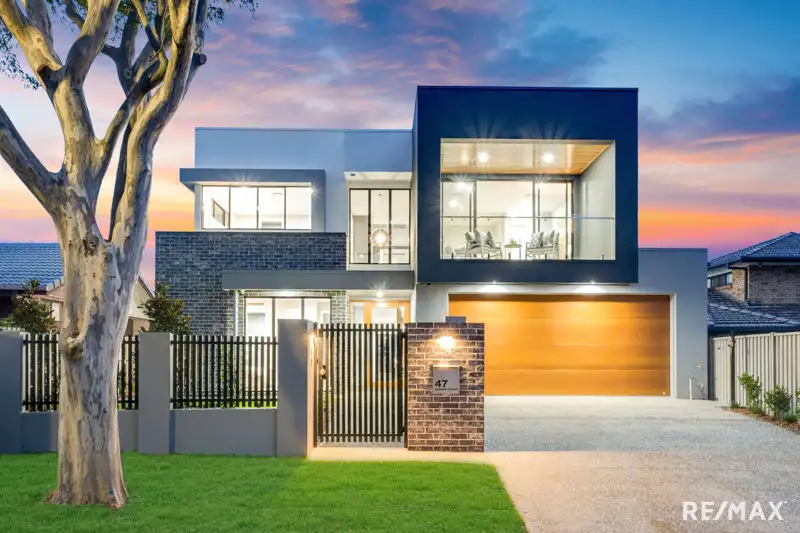


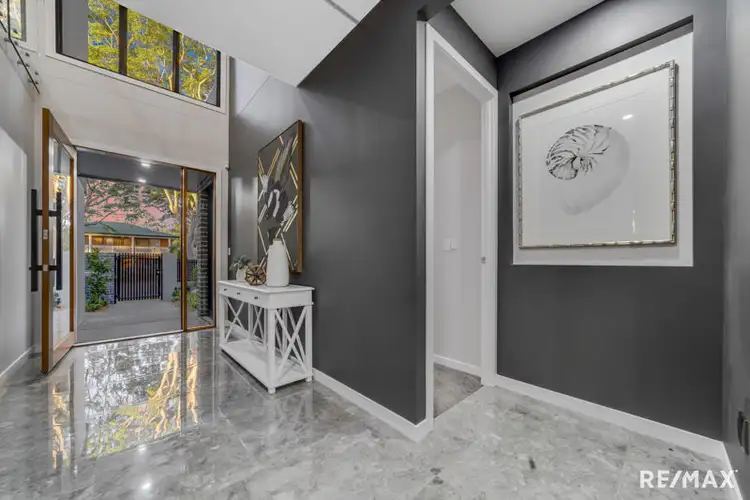
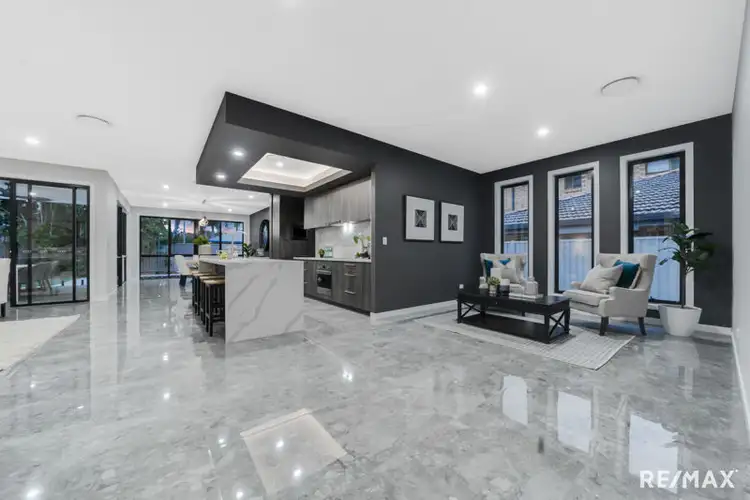
 View more
View more View more
View more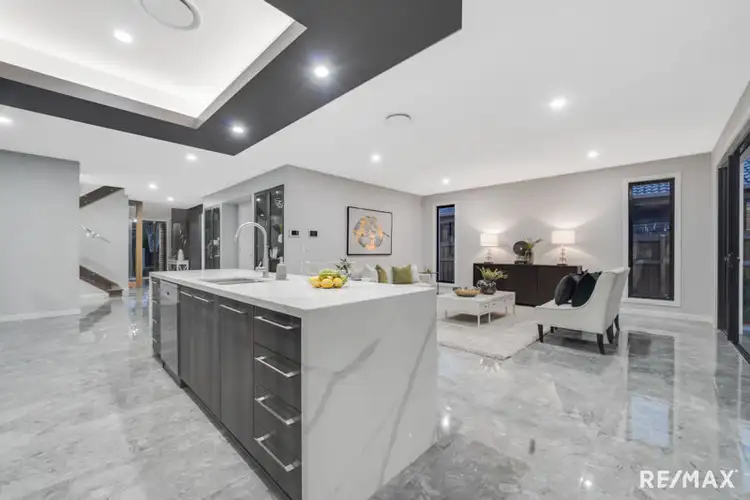 View more
View more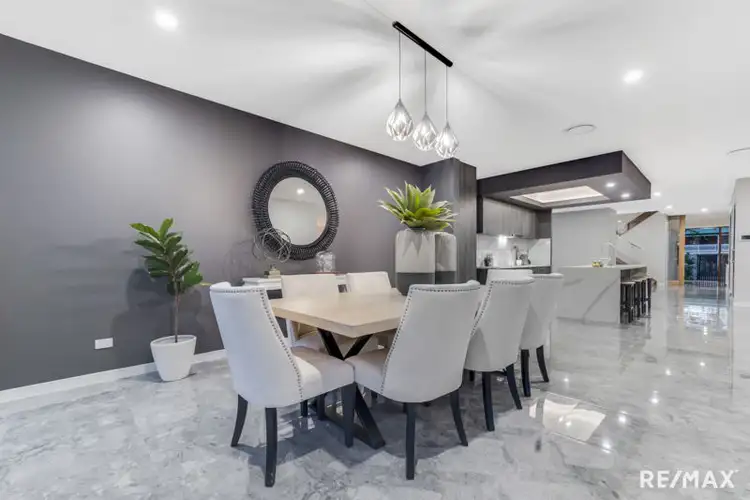 View more
View more
