This gorgeous home is one-of-a-kind, full of pleasant surprises. Conveniently displayed across a tri-level design, allowing distinct spaces where appreciated and an exceptional open plan layout that takes this home a notch above and would make any owner proud. Displaying a handsome façade from its private cul-de-sac position on 813.6m2, with an enviable bush backdrop, you are spoiled by views from nearly every room.
Upon entry you will be impressed by the large and luxurious media room, your very own home theatre. A study/home office and modern guest bathroom are to the right, and a few stairs up takes you to the comfortable accommodation, which includes four bedrooms with built-in-robes. The master bedroom is endowed with a sweeping view from its private balcony, an en suite, and walk-in-robe. Two of the other bedrooms have an adjoining option, which offers versatility for a teenage retreat. Personal grooming won't be a chore in the main bathroom, which is light and bright and elegantly refreshed.
Downstairs is breathtakingly beautiful! Rich Blackbutt timber lines the floors, each living space flows harmoniously into the next, starting with the kitchen at one end, family room/casual meals, then formal dining and huge lounge with high ceilings and picture windows that will make you want to pull up a chair and stay all day. With bi-fold doors throughout, a charming fireplace to keep you warm, and so many nooks and spots to relax as you lounge or dine, this continuous space is phenomenal. A little bit of heaven on earth!
The kitchen is polished with cream cupboards, granite counters, breakfast bar, Miele appliances, gas cooking, dishwasher, and even an inbuilt rack for the wine enthusiast. The direct view of the back yard is therapeutic and peaceful, and offers a generous paved expanse to dine alfresco. Your house will quickly become the location of choice for special occasions with family and friends.
This unique property also features reverse-cycle air-conditioning, ducted vacuum, automatic DLUG with high ceilings and extra storage space, internal laundry, walk-in linen closet + under-stair + attic storage, and garden shed. You are also in the catchment for Cherrybrook Technology High School and John Purchase Primary School, with shopping options and excellent local and city bus transport at your fingertips.
Rumpus/media room, study/home office, modern guest bathroom
Master enjoys sweeping views from balcony, en suite, and walk-in-robe
Two bedrooms adjoin for possible teenage retreat, main bath elegantly refreshed
Blackbutt timber floors throughout gorgeous open plan living/dining, wood fireplace
Kitchen with granite counters, Miele appliances, gas cooking, dishwasher
Generous alfresco expanse, reverse-cycle air-con, auto garage with storage
Catchment for Cherrybrook Technology High School and John Purchase Primary School
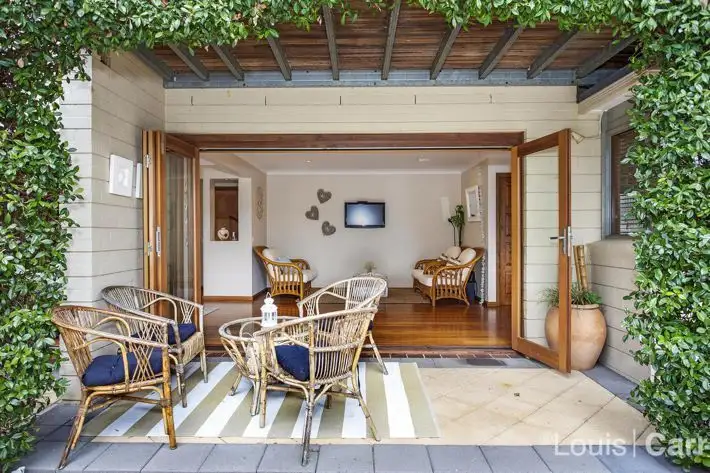
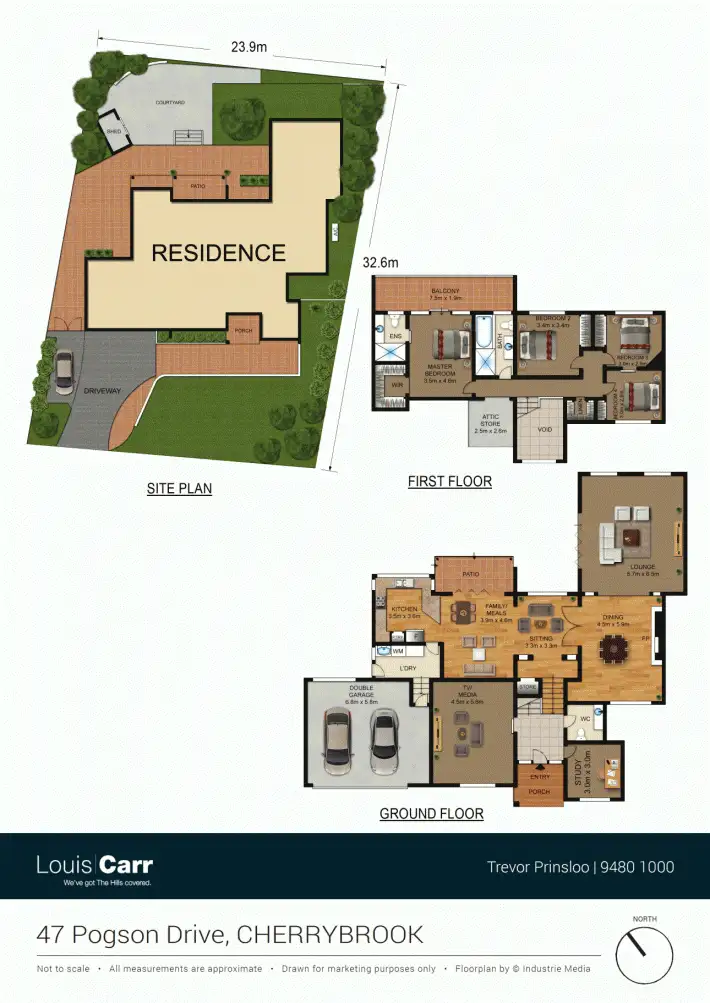
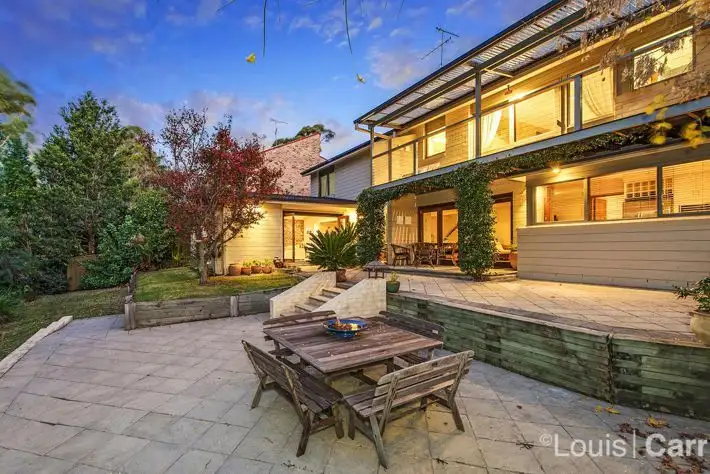
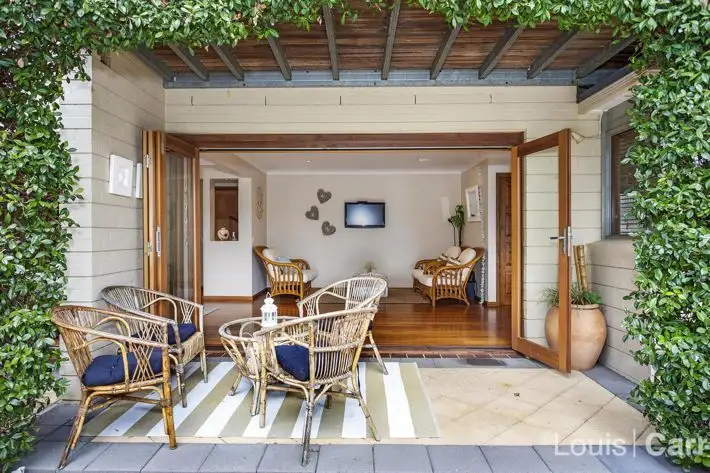


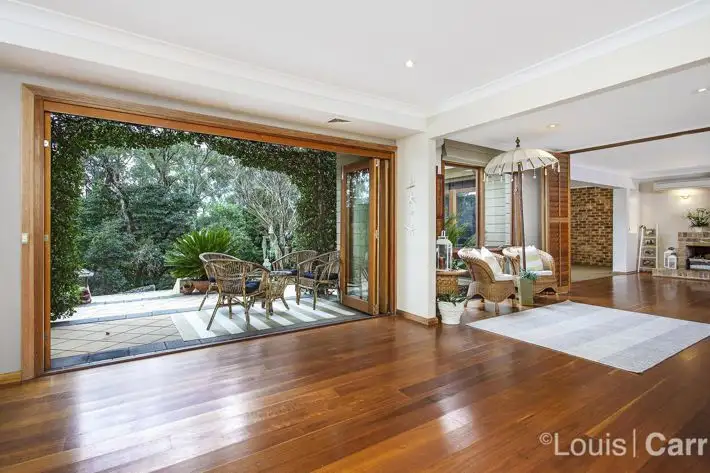
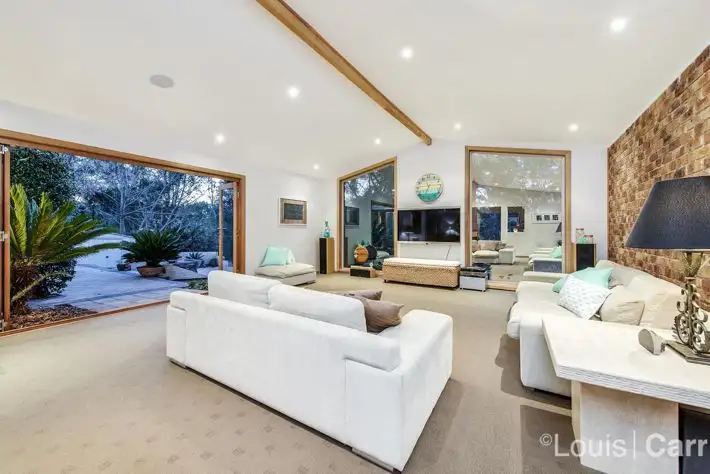
 View more
View more View more
View more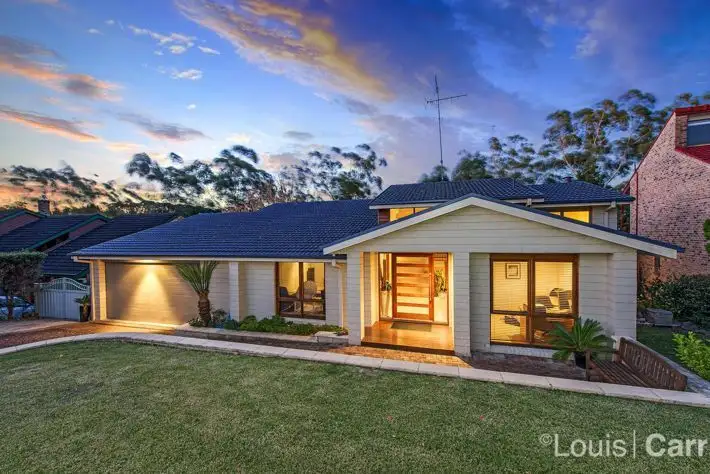 View more
View more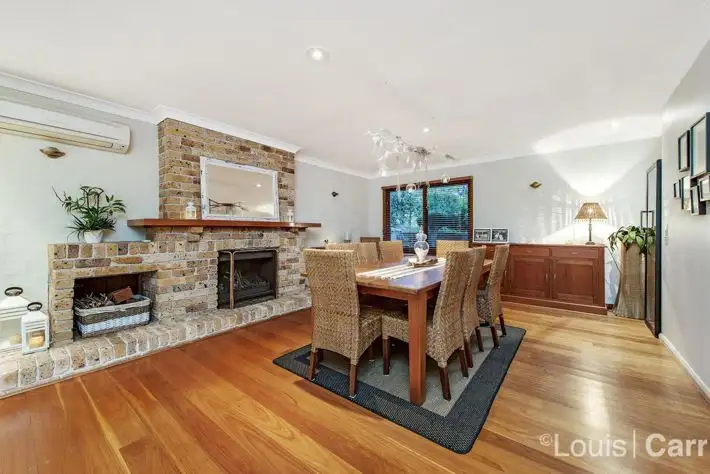 View more
View more
