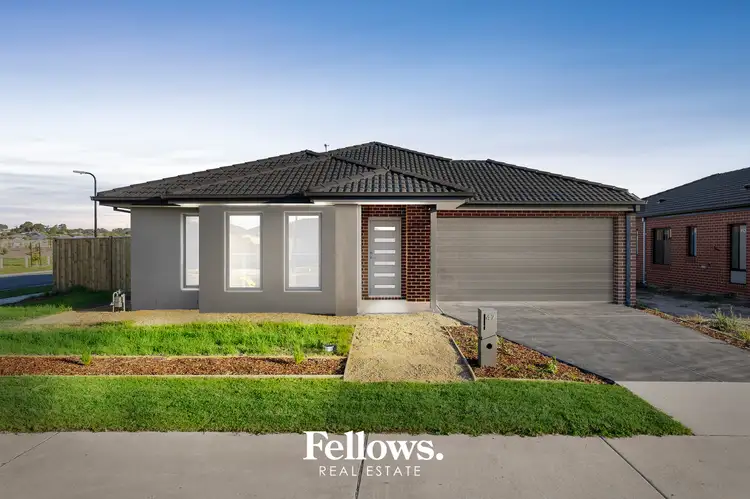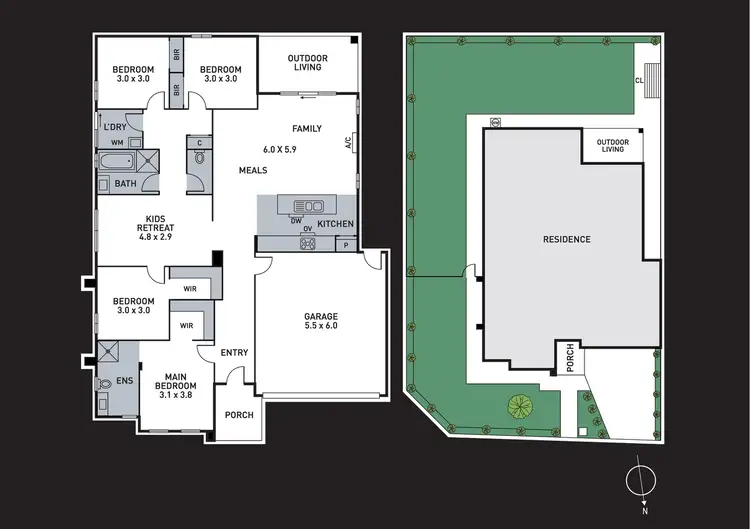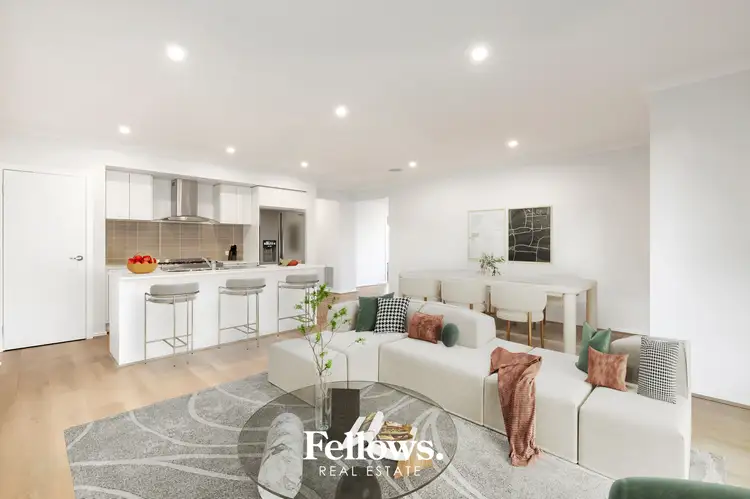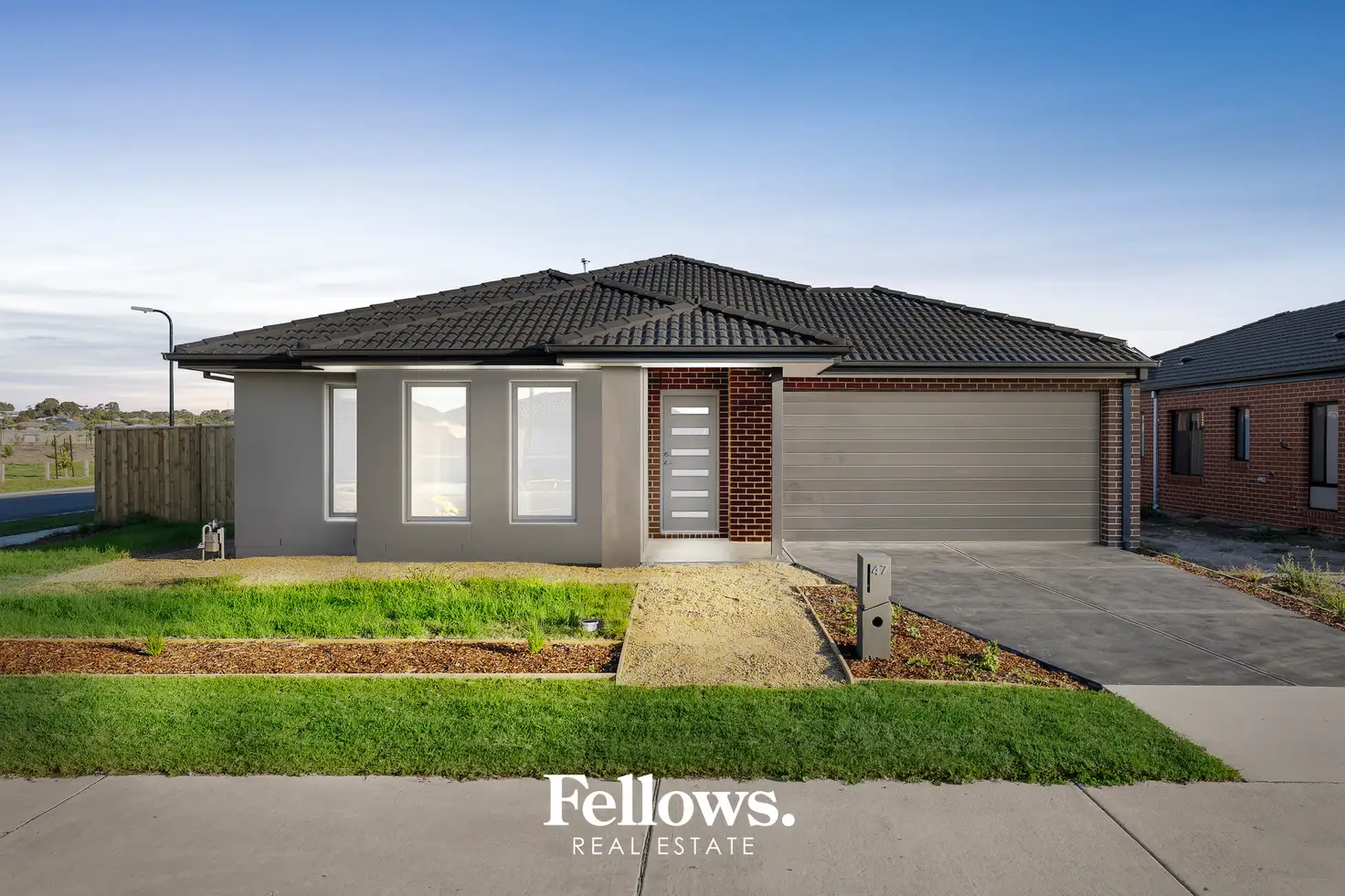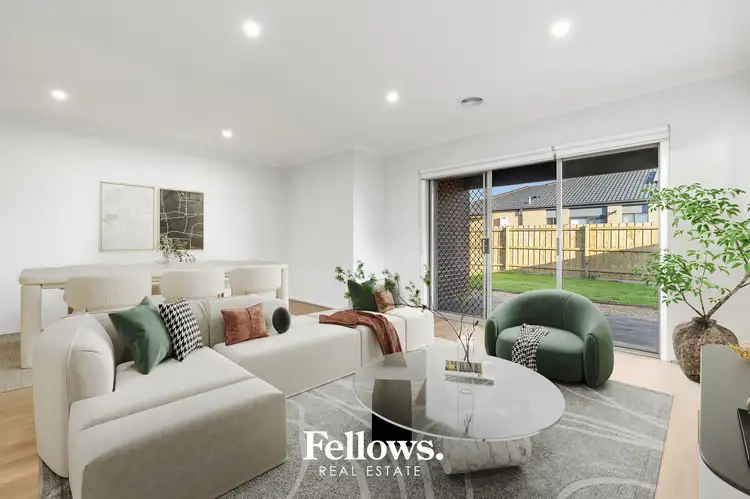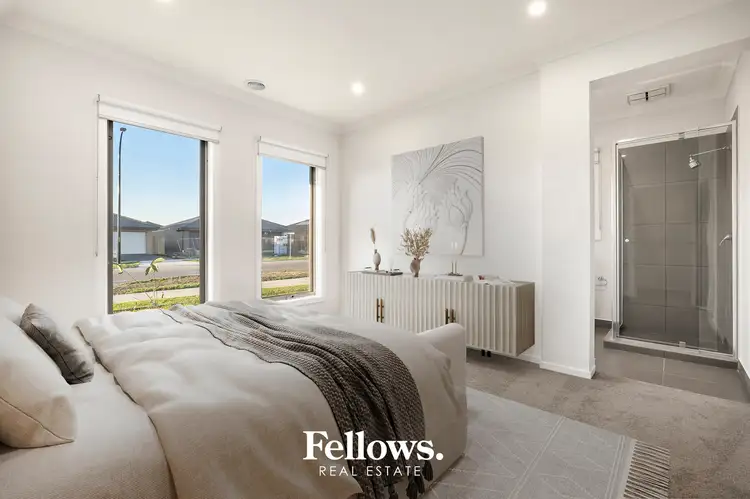Stylish, spacious, and move-in ready—47 Rise Boulevard is your next chapter in contemporary living within a vibrant new neighbourhood. This beautifully designed 4-bedroom, 2-bathroom home offers the perfect blend of modern comfort and effortless entertaining—all in the heart of Traralgon’s newest lifestyle precinct.
Completed in 2025 and thoughtfully positioned on a 504m² corner allotment, this pristine residence features 142m² of functional living space, a wraparound yard, and room for the whole family to live, grow, and thrive. Step inside and discover a light-filled master suite, complete with dual windows, block-out blinds, a walk-in robe, and a sleek ensuite featuring a walk-in shower, vanity, and toilet with modern soft grey tones.
Three additional bedrooms offer generous proportions—one with its own walk-in robe—making it ideal for kids, guests, or even a dedicated home office. While the central bathroom is equally well-appointed, with a spacious tiled base shower, deep soaking bath, and separate toilet for added functionality. Two spacious living zones provide flexibility for both relaxation and entertainment.
The open-plan kitchen, dining, and second living area is truly the heart of the home—flowing directly out to a concrete alfresco patio equipped with a gas connection and external power for weekend barbecues and outdoor enjoyment.
The contemporary kitchen stands out above the rest, featuring a plumbed fridge cavity, 900mm stainless steel gas cooktop and electric oven, matching rangehood, dual sink, overhead cabinetry, pantry, dishwasher and a 20mm stone breakfast bar island.
Additional features include ducted heating, split system cooling, high ceilings, LED lighting, quality laminate flooring, a laundry room with direct yard access, and an attached double garage with internal access.
Perfectly positioned in the recently developed Traralgon Village, you’ll enjoy walkable access to Coles Supermarket, parks, pharmacy, daycare, and more. With easy connections to Traralgon-Maffra Road and Princes Highway, commuting and everyday errands will be a breeze. Whether you're starting out, upgrading, or investing in the region’s growth—this stylish new home ticks every box.
Photo ID is required at the open for inspection. A QR code will be available on inspection where you can submit your application online. No ID- no entry. Thank you for your understanding.
Property Code: 640
