AUCTION: Saturday 10th February 2018 at 12:00pm Pre-Viewing at 11:30am
A desirable location overlooking the exclusive golf-course greens of the Lake Karrinyup Country Club is the fitting setting for this grand four bedroom three bathroom residence, spanning two spacious levels and boasting comfortable living options aplenty.
Welcoming you into a charming interior is a massive sunken formal lounge and dining room that is beautifully carpeted, boasts soaring high ceilings, benefits from splendid golf-course views and enjoys outdoor access to a private north-west-facing side courtyard for peace and quiet when required. Gorgeous timber and limestone finishes grace a tiled games room that is tailor-made for a billiards table and has its own bar, as well as an open fireplace, a cue rack area and sliding doors out to both the courtyard and a fabulous rear alfresco entertaining space by the sparkling below-ground swimming pool.
Most of your casual time will be spent beyond the double doors of an immaculate kitchen and meals area with tiled flooring, sparkling granite bench tops and splashbacks, double sinks, character timber cabinetry, a Robinhood range hood, a Whirlpool gas cook top, a Kleenmaid oven/grill, a Bosch dishwasher, pantry, a huge fridge/freezer recess and so much more - before you even step foot into the large adjacent family room. Also downstairs lies a fourth or "guest" bedroom with built-in wardrobes, a separate third bathroom (with a shower and toilet) that services the latter and a central activity area off the minor sleeping quarters.
The entire upper level is very much a dedicated parent's retreat with its own living area, double feature doors that open into a home office with a slice of the country-club vista and a light, bright and spacious master suite with splendid pool and golf-course views, mirrored built-in robes, a linen press and a ceiling fan. The icing on the cake is a quality fully-tiled ensuite bathroom where a shower, separate toilet and twin vanities meet in the one place.
Within footsteps of the lovely Sandover Reserve and within a very close proximity to Karrinyup Primary School, the soon-to-be-redeveloped Karrinyup Shopping Centre, picturesque Lake Gwelup, St Mary's Anglican Girls' School, the new-look Trigg and Scarborough Beaches, cafes, coastal restaurants, public transport and the freeway convenience, this impressive double-storey abode is right in the heart of where the action is. There is just so much going for it that it is almost too good to be true!
- Carpeted family room with alfresco and poolside access
- Carpeted ground-floor activity room with easy access into a main bathroom - complete with a separate shower and bathtub
- Carpeted upper-level retreat/living area and home office
- All bedrooms are carpeted for comfort and have BIR's
- Lined alfresco entertaining area with feature down lighting
- Functional laundry with a fold-out ironing board, a chute from upstairs, ample storage and outdoor access
- Separate toilet on ground floor
- Tiled entrance with double front doors
- Double linen press
- Remote-controlled double garage with a storage/shelving area, internal shopper's entry and rear access
- Wooden door frames and skirting boards throughout
- Ducted and zoned reverse-cycle air-conditioning
- Security alarm system
- Gas hot water system
- Reticulation
- Leafy rear gardens
- Ample driveway parking
- 792sqm (approx.) block
- Dual side access
- Built in 1989
(The bidding from price dose not reflect an acceptance or a reserve price)
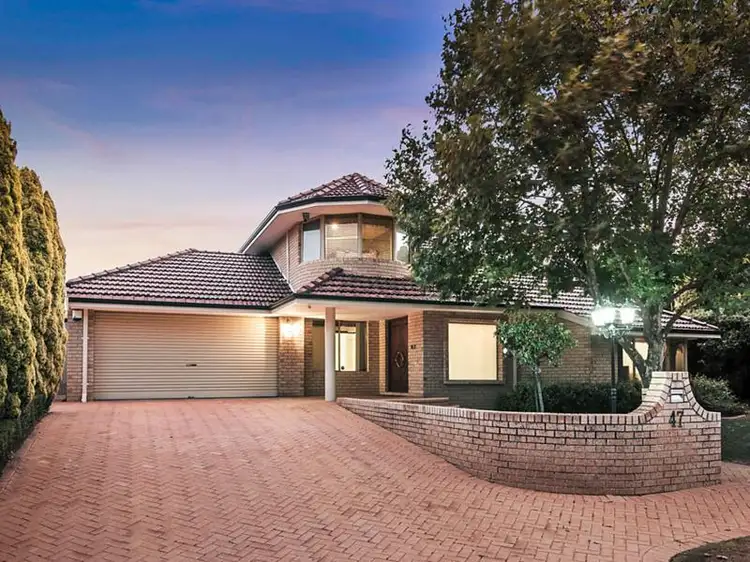
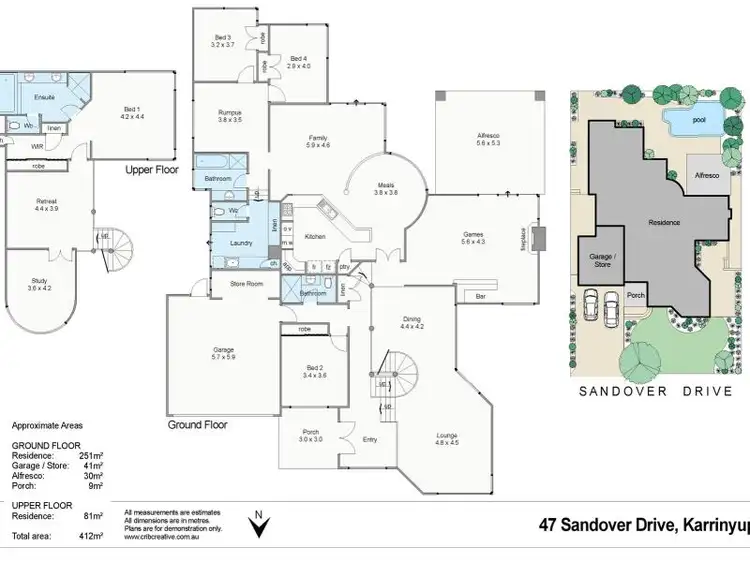
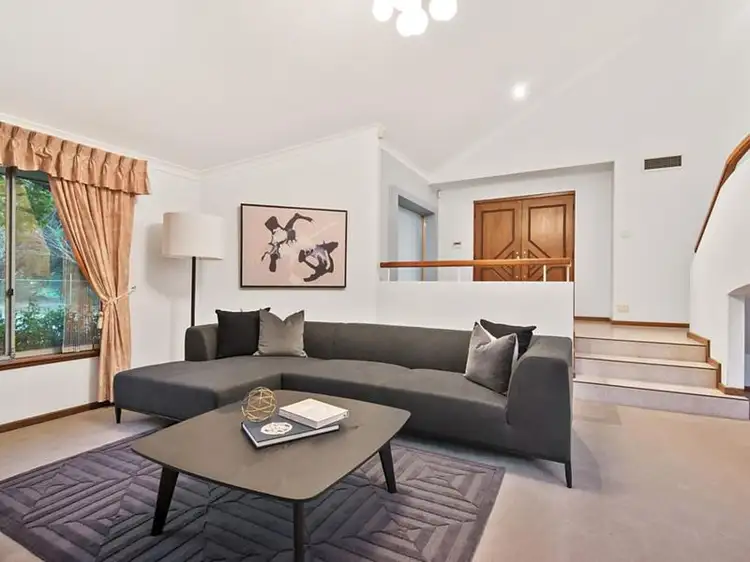
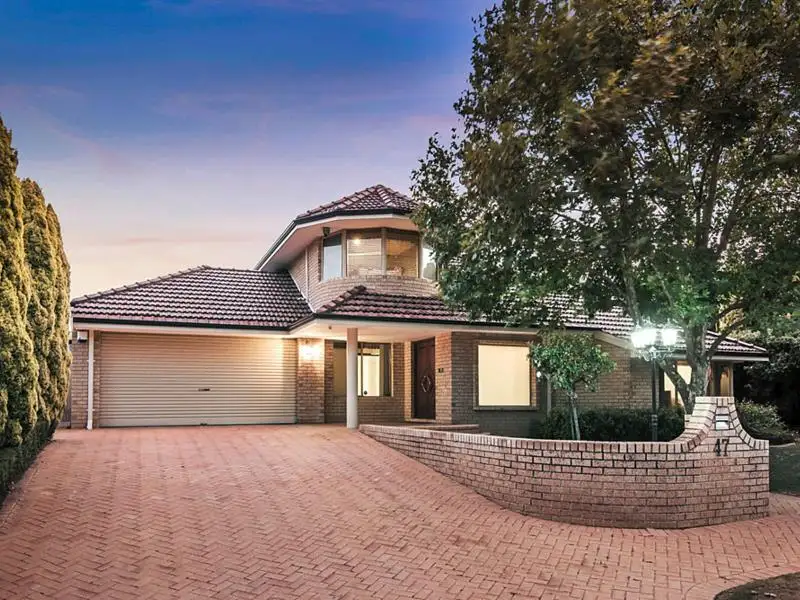


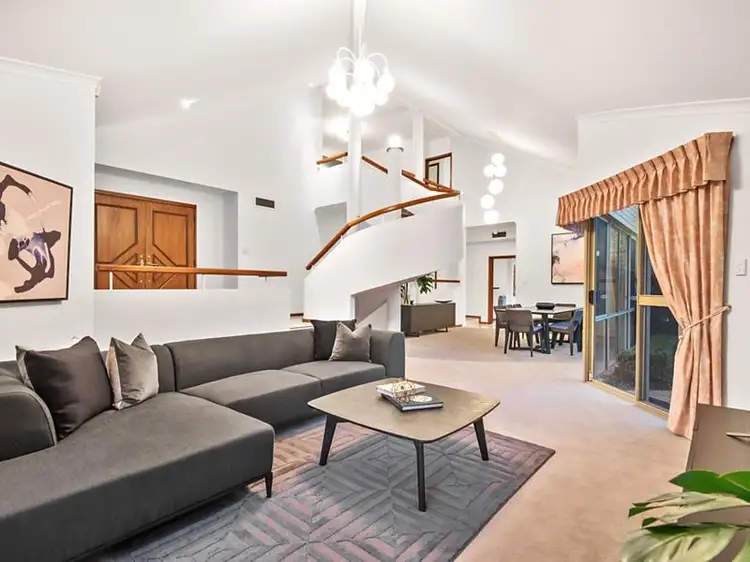
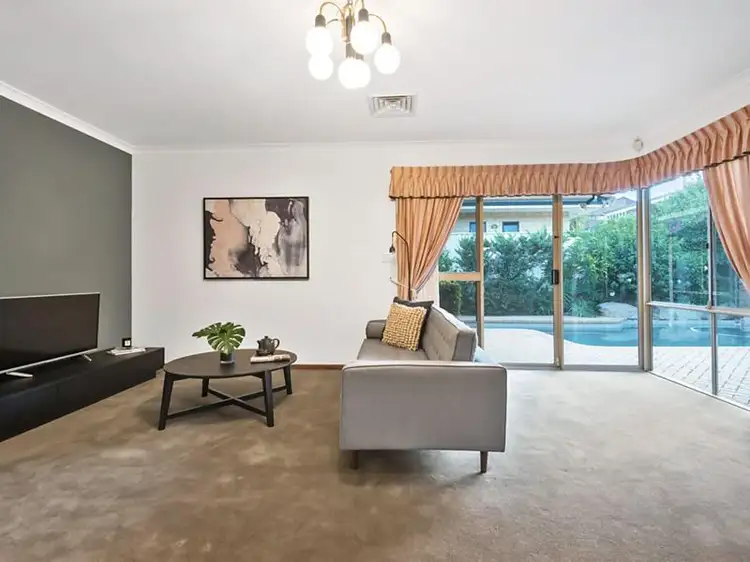
 View more
View more View more
View more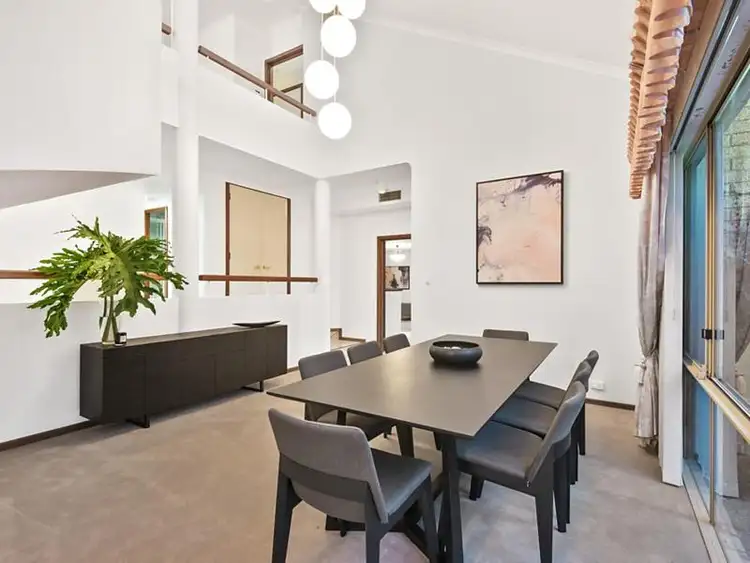 View more
View more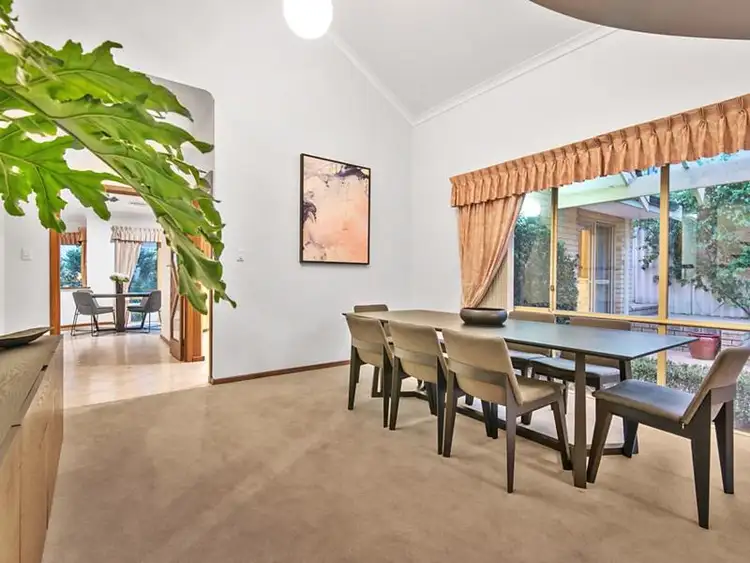 View more
View more
