Expertly designed with luxury and comfort in mind, this stunning double-storey residence delivers the perfect blend of sophistication, functionality, and location. Positioned in the heart of Strathtulloh’s prestigious Atherstone Estate, this creek-facing home offers serene views and an unbeatable lifestyle surrounded by parks, walking trails, and top local amenities.
Boasting a beautiful modern façade, this exceptional home is within walking distance to Strathtulloh Primary School and just moments from Coles Cobblebank, Cobblebank Train Station, Indian Grocery Stores, the upcoming Cobblebank Hospital, Cobblebank Secondary School, and St. Francis Catholic College — making it ideal for both families and investors alike.
________________________________________
Downstairs – Elegant Design & Functional Living
As you step inside, you’re greeted by a stylish formal lounge (perfect as a theatre or rumpus room) and a guest bedroom on the ground floor — ideal for multigenerational living or visitors. A powder room with a separate hand wash area adds practicality and convenience.
The heart of the home showcases a chef-inspired kitchen, complete with stone benchtops, premium cabinetry, stainless steel appliances, a dishwasher, and ample storage — truly a dream for any culinary enthusiast. The spacious open-plan living and dining area flows seamlessly to the outdoor space, filling the home with natural light and warmth throughout the day.
This level also includes a large laundry with external access, additional storage, and ducted heating complemented by split system air conditioning for year-round comfort.
________________________________________
Upstairs – Space, Comfort & Style
The upper level hosts a master bedroom and two other generous sized bedrooms, each with built-in robes and ceiling fans. The luxurious master suite is a true retreat — featuring an oversized walk-in robe, reverse-cycle air conditioning, large windows that flood the room with natural light, and a modern en suite with an expansive shower.
The two additional bedrooms share a spacious central bathroom with a bathtub, large shower, and a separate toilet. A linen cupboard provides extra storage, ensuring every detail of family living is covered.
________________________________________
Outdoor Entertaining & Lifestyle
Step outside to a large, low-maintenance backyard, perfect for kids to play, weekend barbecues, or entertaining family and friends all year round. The double garage offers internal access and a rear roller door, ideal for parking trailers or creating a functional workspace. The home is surrounded by fully landscaped gardens, adding the final touch of elegance to this remarkable property.
________________________________________
Key Features
* Four spacious bedrooms (including ground floor guest bedroom)
* Two bathrooms plus a powder room
* Double garage with internal & rear access
* Ducted heating & multiple split-system air conditioners
* Ceiling fans in all bedrooms
* Large modern kitchen with upgraded benchtops and ample storage
* Multiple living zones including formal lounge and open-plan family area
* Spacious laundry with external access and storage cabinets
* Big backyard with landscaped gardens and side access
* Walking distance to schools, parks, and trails
* Close to Coles, Cobblebank Station, upcoming Hospital & Schools
With properties of this calibre in high demand, don’t miss the chance to secure this exceptional home.
For more information or to arrange an inspection, contact Sid on 0451 919 438.
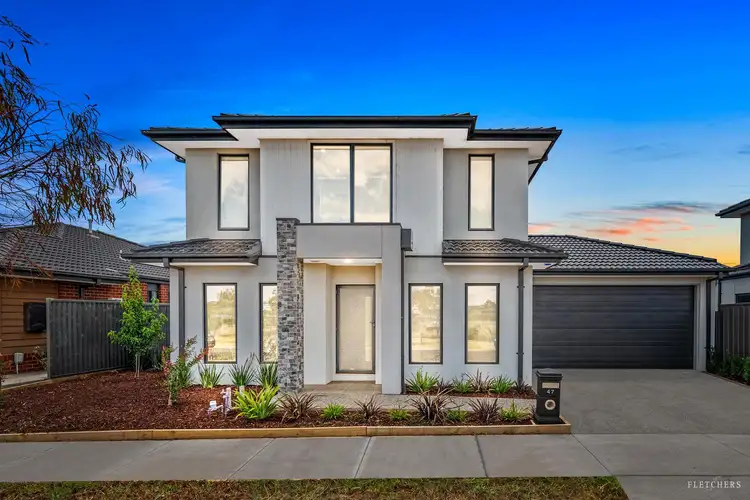
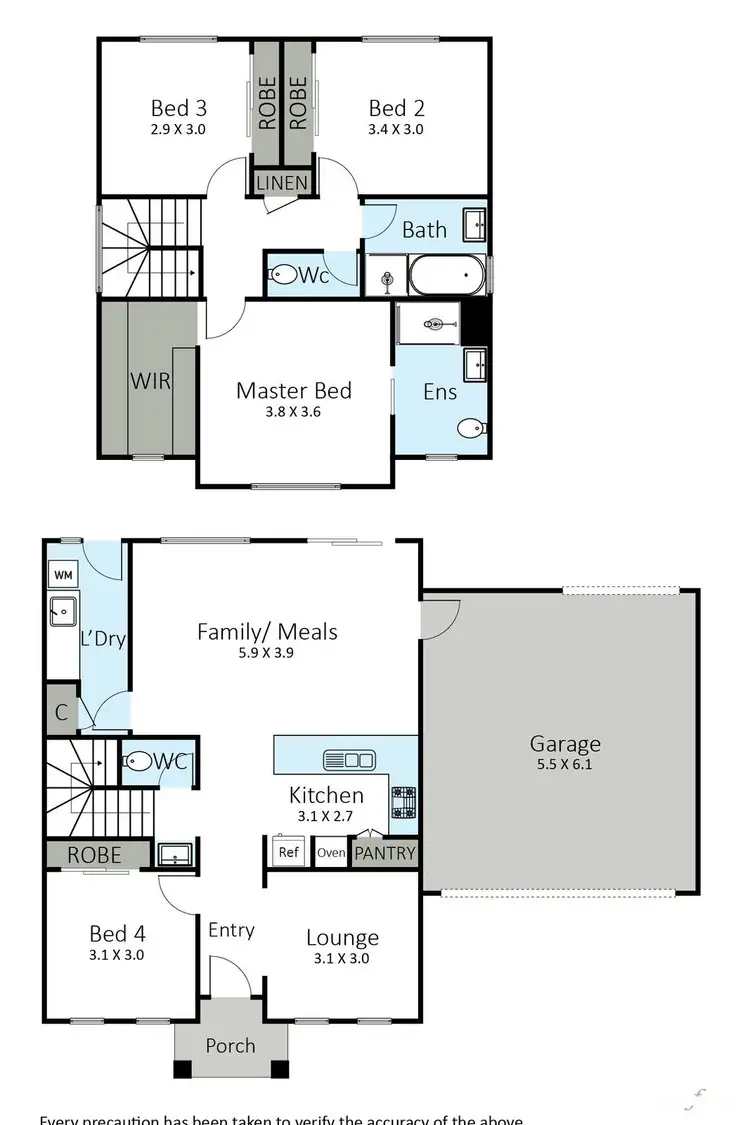
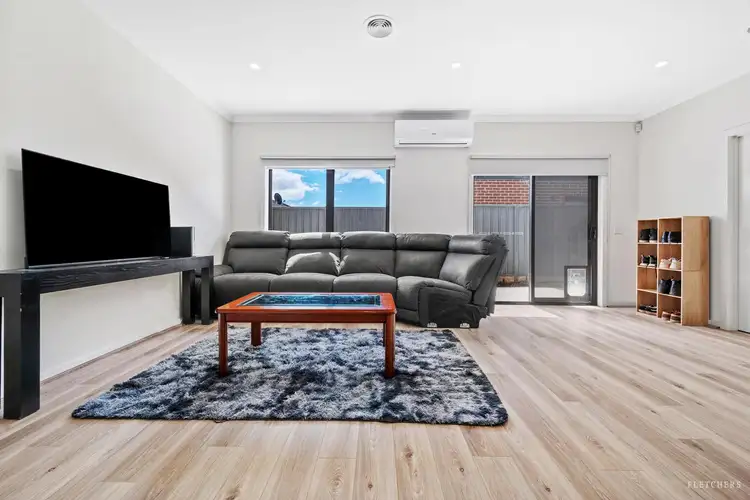
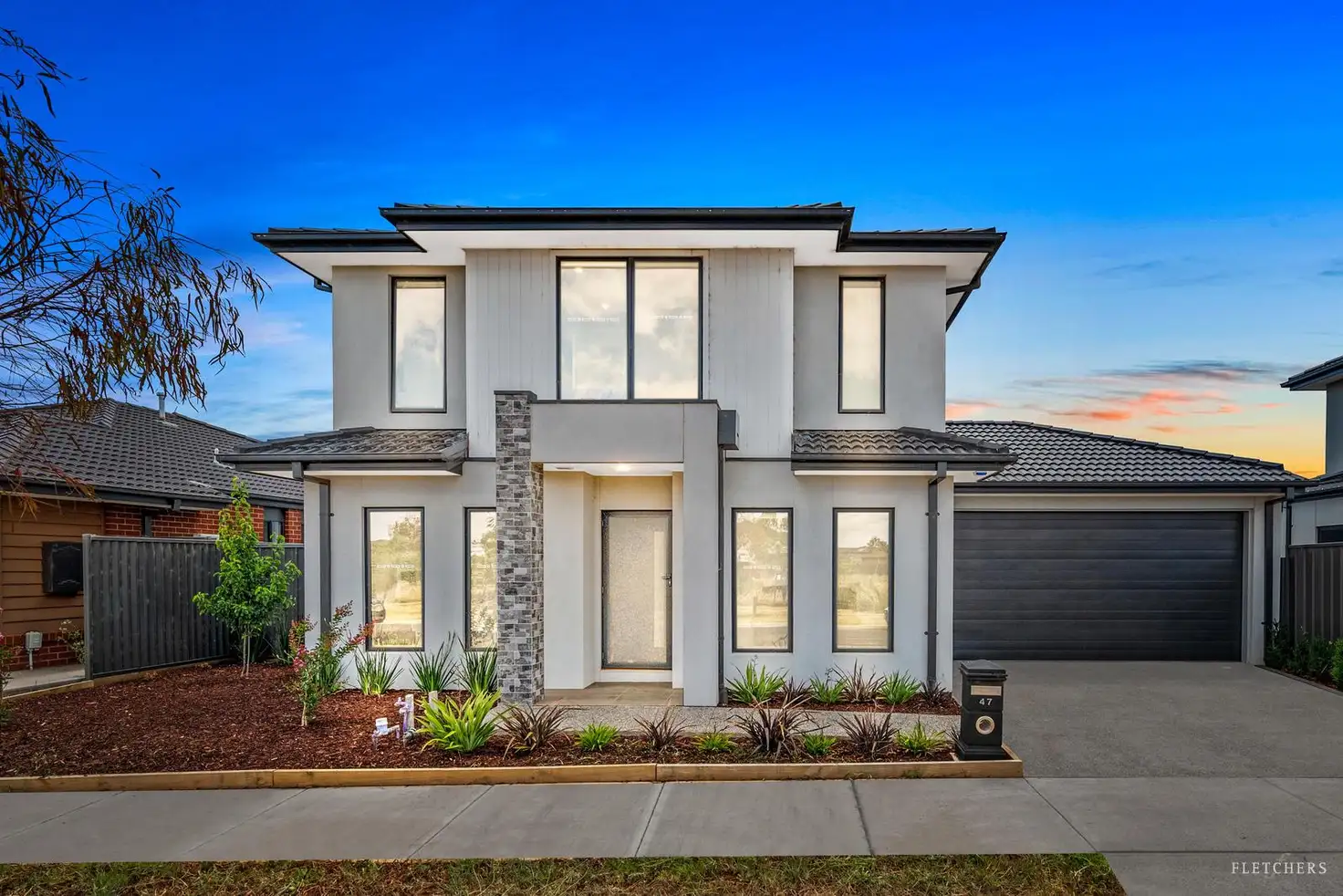


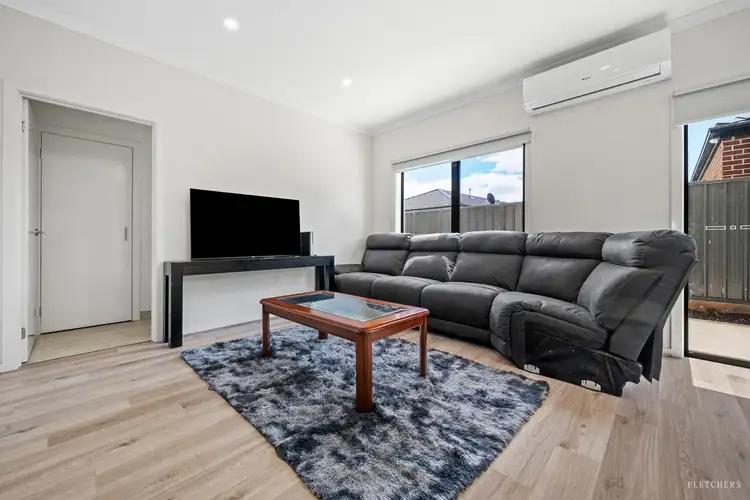
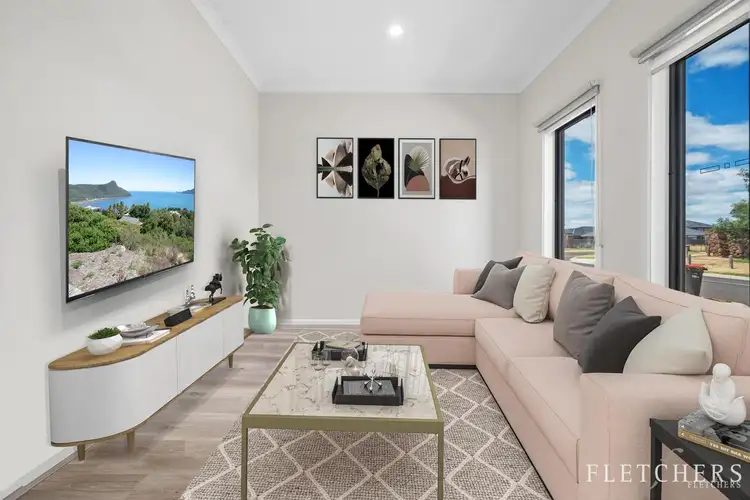
 View more
View more View more
View more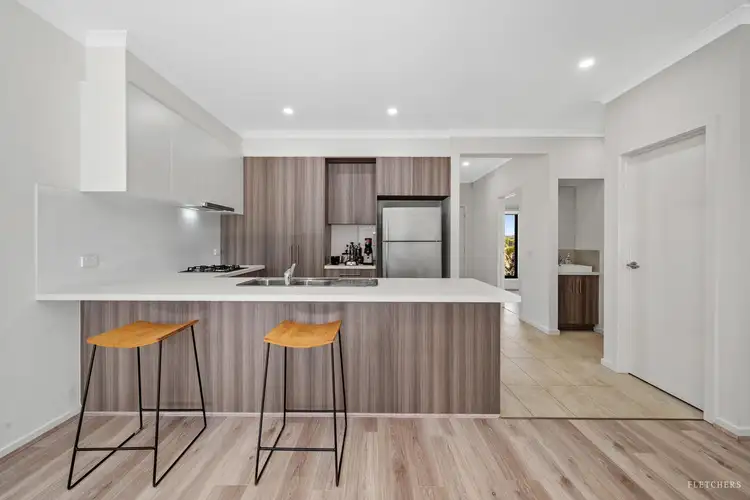 View more
View more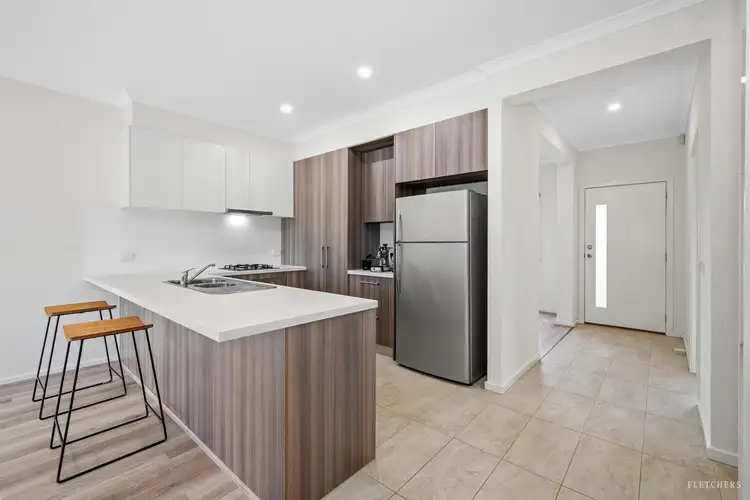 View more
View more
