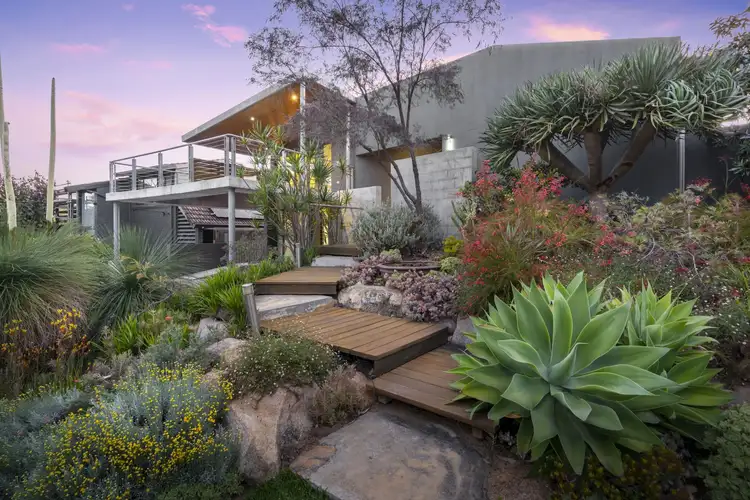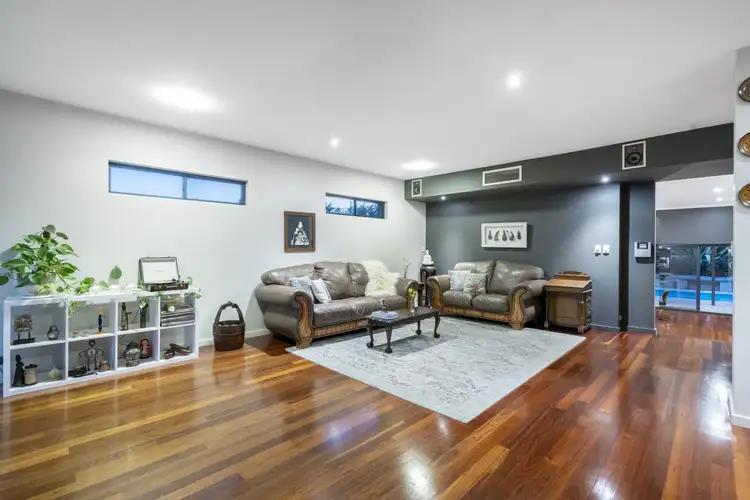What we love
Boasting a striking architectural elevation that will capture your imagination upon first glance, this renovated and impressive 4 bedroom 2 bathroom split-level residence sits directly opposite the leafy Lake Karrinyup Country Club's golf course and its sprawling treetop surrounds, whilst offering quality family living amidst style and sophistication, combined with eclectic modern character that is synonymous of the state's beautiful south-west. Lush green front lawns and established gardens complement a lovely decked entry walkway that leads you inside the house, where gleaming wooden floorboards greet you - as does a huge elevated formal front lounge room with a gas bayonet, storage cupboard, a skylight, louvers for cross-flow ventilation and double-door access out to a delightful balcony terrace that is more like a platform from which to soak up the views of the golf course, Sandover Reserve up the road, and magical sunrises.
The lounge also overlooks a sunken open-plan family, dining and revamped-kitchen area, where most of your casual time will be spent before spilling outdoors to a massive full-width rear entertaining alfresco with two ceiling fans, a built-in Beef Eater gas-bottle barbecue and a picturesque backdrop that is provided by a below-ground salt-water swimming pool with a salt-chlorinator. The wildcard in the floor plan is the converted games room/large office downstairs, accessible via doors from the double carport - as well as a staircase from the family room. Playing host to split-system air-conditioning and a large under-stair storeroom this versatile room could also be utilised as theatre-room, teenager's retreat, gym, or hobby room. Only walking distance separates this exquisite property from the excellent Karrinyup Primary School, whilst the new-look Karrinyup Shopping Centre, public transport, the freeway, beaches, cafes, restaurants, Hamersley Public Golf Course, and other first-class educational facilities are only a matter of minutes away themselves. What a location!
What to know
There are two separate gas bayonets within the main living space and kitchen area, as well as sparkling stone bench tops, an island breakfast bar, a gas cooktop, a new Bosch oven, an integrated microwave, a stainless-steel Bosch dishwasher and access into a modernised laundry with a second (Miele) dishwasher, a full-height sliding-door double linen press, extra storage and a separate toilet. A huge front master-bedroom suite is the pick of the sleeping quarters with its ceiling fan, leafy front-garden aspect, access out to the side garden, a large walk-in wardrobe with a skylight and fully-tiled ensuite bathroom - walk-in rain shower, granite vanity and toilet.
Extras include updated COREtec Pro Plus timber-look floors to some rooms, high angled bedroom ceilings, a 6kW solar-power system with 18 panels and a 1.5kW three-phase inverter, ducted-evaporative air-conditioning, an elevated poolside deck with a sink (under the grapevine), an outdoor shower, an instantaneous gas hot-water system, a Kocom A/V intercom system, quality security screens, full reticulation, a huge side storage shed, backyard fruit trees (including plum, pomegranate, lime, two lemon and two orange trees at the rear) and a separate fenced lawn area - ideal for kids and pets. It's an escape to serenity like no other. This one simply has to be your family's next home.
Who to talk to
To find out more about this property you can contact agent Shirley Heslip on 0437 515 011.
Main features
? 4 bedrooms, 2 bathrooms
? Three separate living areas
? Versatile downstairs games room/office - with its own separate front access
? Full-width outdoor alfresco entertaining
? Salt-water swimming pool
? Solar-power panels
? Double carport
? Huge 809sqm (approx.) block
? Built in 1978 (approx.)








 View more
View more View more
View more View more
View more View more
View more
