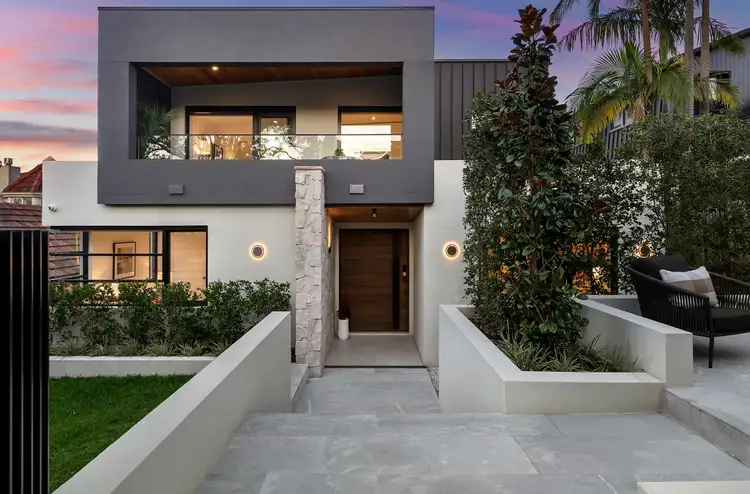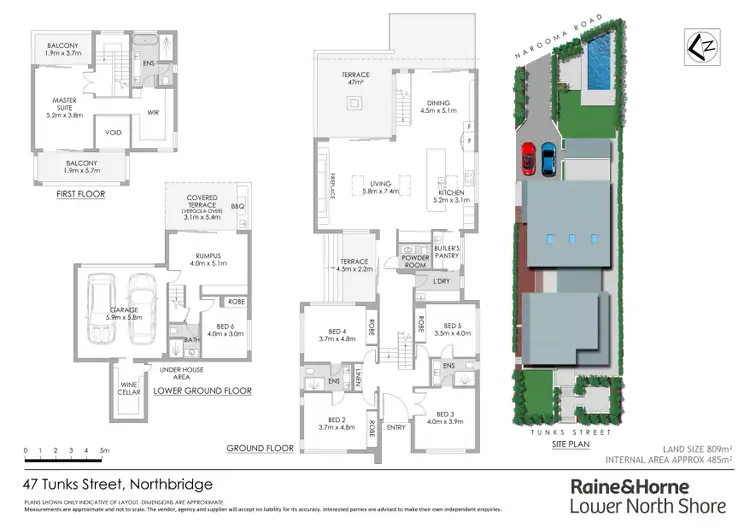Buyers Guide $8,000,000
6 Bed • 4 Bath • 4 Car • 809m²



+26





+24
47 Tunks Street, Northbridge NSW 2063
Copy address
Buyers Guide $8,000,000
- 6Bed
- 4Bath
- 4 Car
- 809m²
House for sale
Next inspection:Sat 10 Jan 11:15am
What's around Tunks Street
House description
“Two street wide frontage and resort-style Architect design”
Property features
Building details
Area: 485m²
Land details
Area: 809m²
Property video
Can't inspect the property in person? See what's inside in the video tour.
Interactive media & resources
What's around Tunks Street
Inspection times
Saturday
10 Jan 11:15 AM
Contact the agent
To request an inspection
 View more
View more View more
View more View more
View more View more
View moreContact the real estate agent

David Howe
Raine & Horne Lower North Shore Northbridge
5(62 Reviews)
Send an enquiry
47 Tunks Street, Northbridge NSW 2063
Nearby schools in and around Northbridge, NSW
Top reviews by locals of Northbridge, NSW 2063
Discover what it's like to live in Northbridge before you inspect or move.
Discussions in Northbridge, NSW
Wondering what the latest hot topics are in Northbridge, New South Wales?
Similar Houses for sale in Northbridge, NSW 2063
Properties for sale in nearby suburbs
Report Listing
