PAKENHAM: Nestled within the thriving community of Pakenham, this tastefully designed 3-bedroom home offers a harmonious blend of contemporary living and convenience. Meticulously crafted to cater to modern lifestyles, this residence seamlessly combines stylish interiors with practical features, ensuring a comfortable and inviting living environment.
Upon entering, the foyer welcomes you with a sense of elegance and sophistication, leading directly to the master suite. This tranquil haven boasts an ensuite bathroom and walk-in robes, offering privacy and comfort right from the entrance. Begin and end each day surrounded by serene ambiance and thoughtful design, indulging in moments of relaxation and rejuvenation.
The living area, strategically positioned away from the entrance, offers a spacious retreat flooded with natural light. Seamlessly connected to the dining space, this versatile area is perfect for both relaxation and social gatherings. Whether you're enjoying a quiet evening with family or entertaining guests, this inviting space sets the stage for memorable moments.
The kitchen, centrally positioned, features sleek cabinetry, premium appliances, and ample storage, ensuring culinary endeavors are convenient and enjoyable. From casual breakfasts to elaborate dinners, the kitchen serves as the heart of the home, inspiring culinary creativity and facilitating effortless meal preparation.
Two additional bedrooms, each with built-in robes, provide flexible accommodation options for family members or guests, ensuring everyone has their own space to unwind and recharge.
Step outside to the deck pergola area, an idyllic outdoor retreat ideal for alfresco dining and relaxation. Enjoy the beauty of nature in the low-maintenance garden, carefully landscaped to require minimal upkeep while adding aesthetic appeal to the surroundings. Spend leisurely afternoons basking in the sunshine or evenings under the stars in this private outdoor sanctuary.
Convenience is assured with a single garage providing secure parking and storage solutions for household essentials. Additionally, the property's low-maintenance features ensure more time to enjoy the comforts of home and less time spent on upkeep.
Main features of the Property:
- 3 Bedrooms
- Master with Full Ensuite
- Built-in Robes
- High Ceilings
- Open Plan Kitchen
- Quality Appliances
- Formal Lounge
- Family/Dining Area
- Low Maintenance Garden
- Solar System (Electricity)
Heating: Yes
Cooling: Yes
Downlights: Yes
- Chattels: All Fittings and Fixtures as Inspected as Permanent Nature
- Deposit Terms: 10% of Purchase Price
- Preferred Settlement: 60/90/120 Days
Located Conveniently Near all the Amenities:
- Pakenham Train Station
- Bus stops
- Shopping Centre
- Pakenham Central Market
- Community Playground
- Close to Primary and Secondary Schools
- Schools & Childcare
- Medical Centre
- Cafes & Restaurants
This Property is Sure to Sell Like Hot Cakes, So Call Hardeep Singh Today on 0406676197 to make this premium property yours.
PHOTO ID REQUIRED AT OPEN HOMES.
Every care has been taken to verify the accuracy of the details in this advertisement, however, we cannot guarantee its correctness. Prospective purchasers are requested to take such action as is necessary, to satisfy themselves of any pertinent matters.
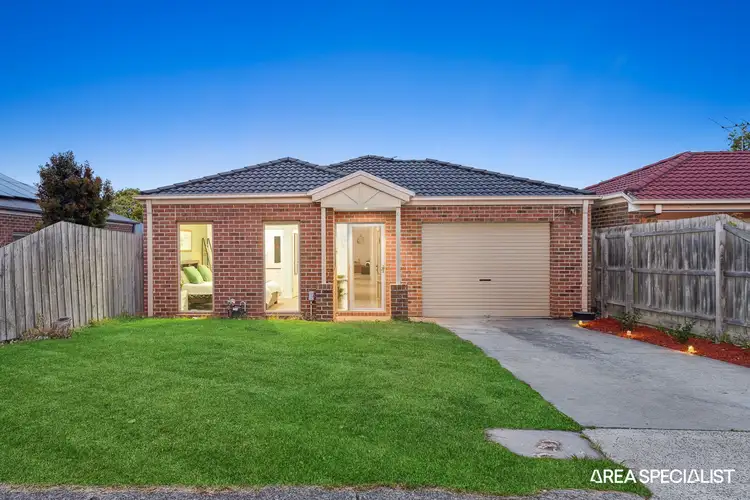
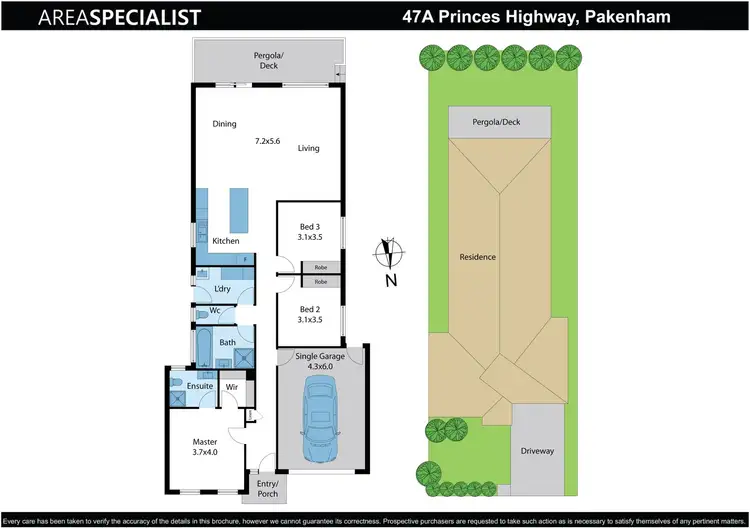
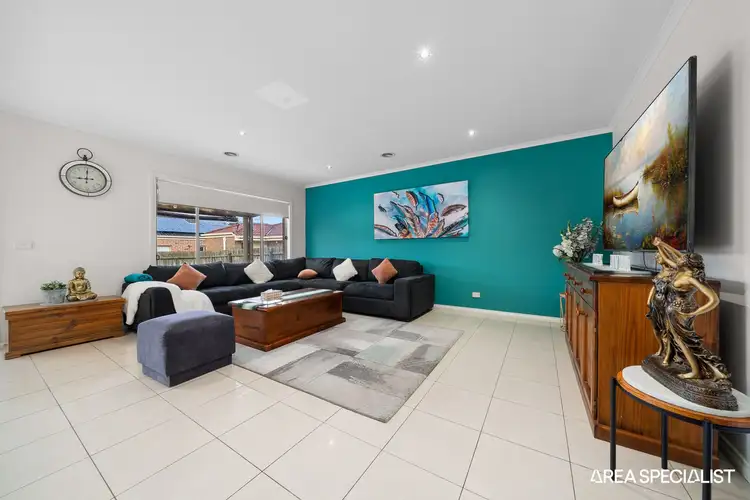
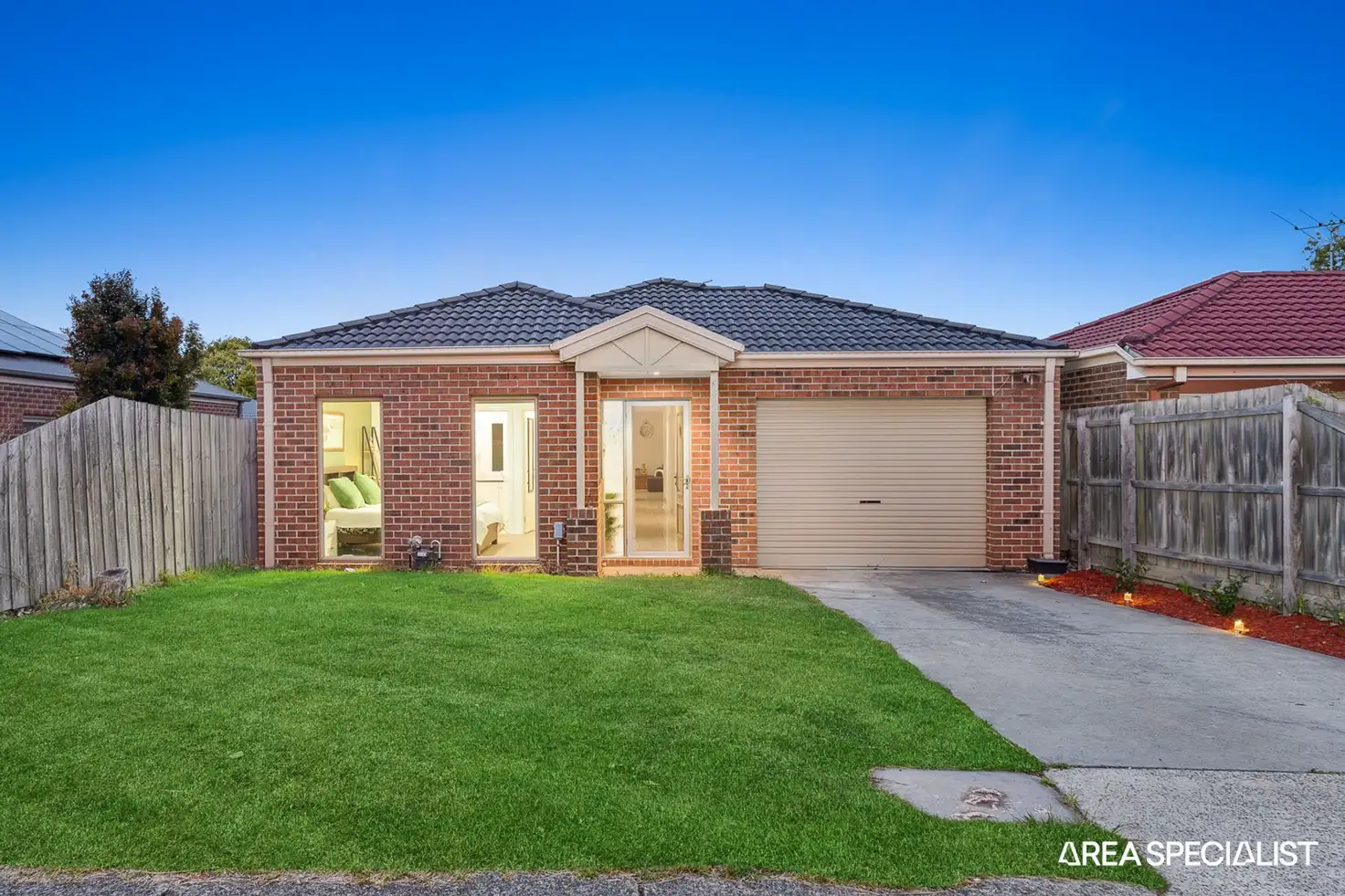


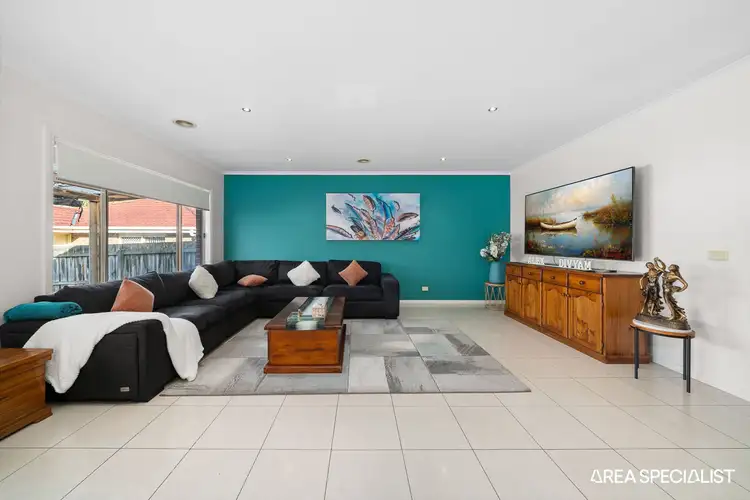
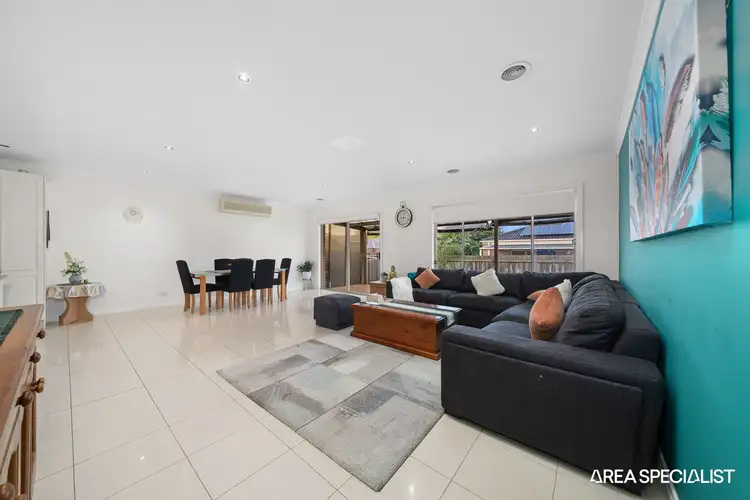
 View more
View more View more
View more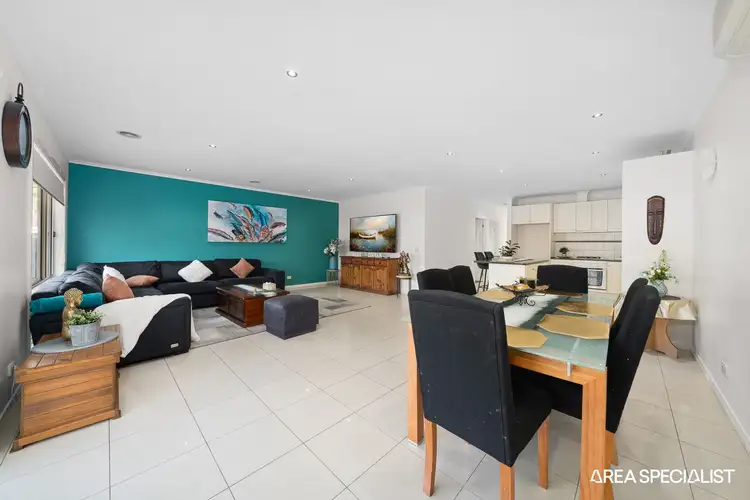 View more
View more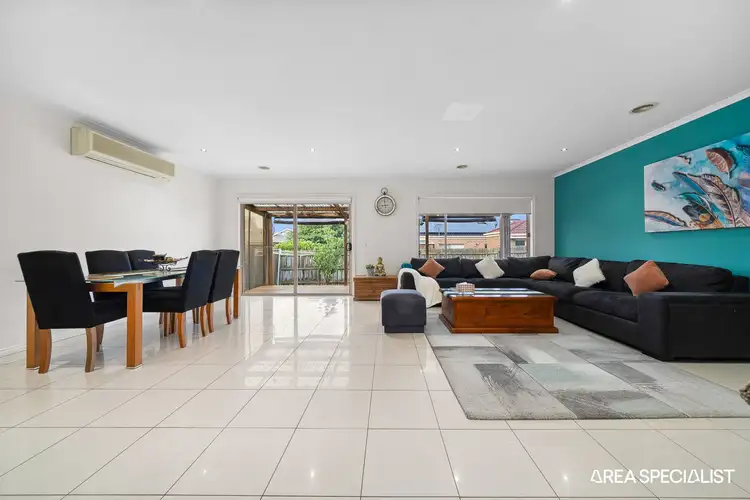 View more
View more
