Tucked Away in Style !
Enjoying the best of everything by being privately positioned at the rear and already nestled within a tranquil setting just footsteps away from beautiful Parks, this quality brand-new 4 bedroom 2 bathroom two-storey residence oozes style, substance and modern sophistication when it comes to low-maintenance "lock-up-and-leave" living and will suit a range of buyers - from families to down-sizers and those simply seeking the quiet life. Forget the wait times for a fresh build, as this one is ready to go. It truly is a hidden gem, if ever there was one!
WHY YOU SHOULD BUY ME:
Brick facade that flawlessly integrates with the home's interior, inclusive of a striking grand entrance upon entry, front reversing or extra parking space could double as a lovely courtyard sitting area to relax and unwind, taking in those sensual sea breezes.
600 x 1200 porcelain Tiled flooring to the spacious open-plan family, dining and kitchen area downstairs, complete with ducted zoned air conditioning, sleek stone bench tops, a full-height pantry, double sinks, range hood, cooktop and under-bench-oven appliances and a dishwasher for good measure with a seamless family-room outdoor access to a fabulous backyard and alfresco-entertaining area.
Upstairs sitting/lounge room that doubles personal living options and is complemented by a pleasant tree-lined aspect.
Quality 2nd bedroom (and its own leafy outlook) neighbouring the massive upper-level master suite fitted walk in robe and a sumptuous ensuite bathroom. Large walk-in shower two-way powder room.
All 3rd/4th ground-level bedrooms are generous size with full-height built-in robes serviced by a well-appointed main family bathroom with a free-standing bath, an adjacent walk-in shower, a stone vanity and under-bench storage cupboards.
Remote-controlled double lock-up garage, with internal shopper's entry plus direct backyard access
WHAT THE FUTURE HOLDS:
Living footsteps away from other sprawling local parks, the Craigie Medical & Dental Centre, shopping at Craigie Plaza, the Craigie Tavern and so close to bus stops, Whitford Catholic Primary School, Craigie Heights Primary School, Belridge Secondary College, Westfield Whitford City, beautiful Mullaloo Beach, the freeway, the Edgewater and Whitfords Train Station, Lakeside Joondalup, Craigie Leisure Centre, Craigie Open Space, coastal cafes and restaurants, St Mark's Anglican Community School, Hillarys Marina, the new Hillarys Beach Club, the exciting Ocean Reef Boat Harbour redevelopment and more - location, location!
OTHER FEATURES:
High ceilings
Stone laundry bench tops, accompanying plus ample additional storage
Second powder room downstairs
Linen press
Down lights
Outdoor lights
Low-maintenance gardens
Paved
Completed early 2024
DISTANCE TO:
Mandalay Park - 5minute approx.
Otago Park - 5minute (500m)
Craigie Plaza – five minutes (500m)
Craigie Heights Primary School - three minutes (1050m)
Whitford Catholic Primary School - 6minutes (1.5 km)-
St Mark's Anglican Community School - eight minutes (3.0 km)
Westfield Whitford City Shopping Centre - eight minutes (3.0 km)
Belridge Secondary College - five minutes (2.3 km)
Mullaloo Beach - seven minutes (4.3 km)
Whitfords Station - eight minutes (2.7 km)
Perth CBD - 25 minutes or 25.1 km (approx.)
Download the link to join Openn Negotiation to make your offer
https://anz.openn.com/app/properties/view/cuvai1o1b8islpnodpi0?negotiationId=cuvai201b8islpnodpig
This information is for general guidance only, no warranty or representation is made as to its accuracy and should not be relied upon by any interested buying parties nor can the agent or seller be held liable or accountable for any details provided.
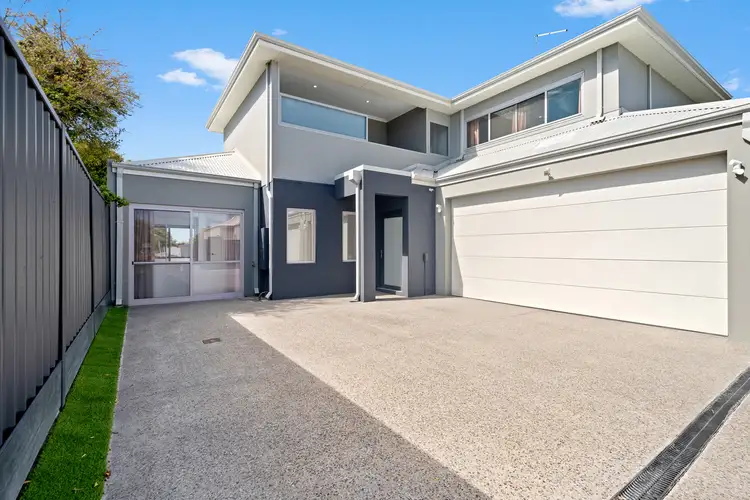
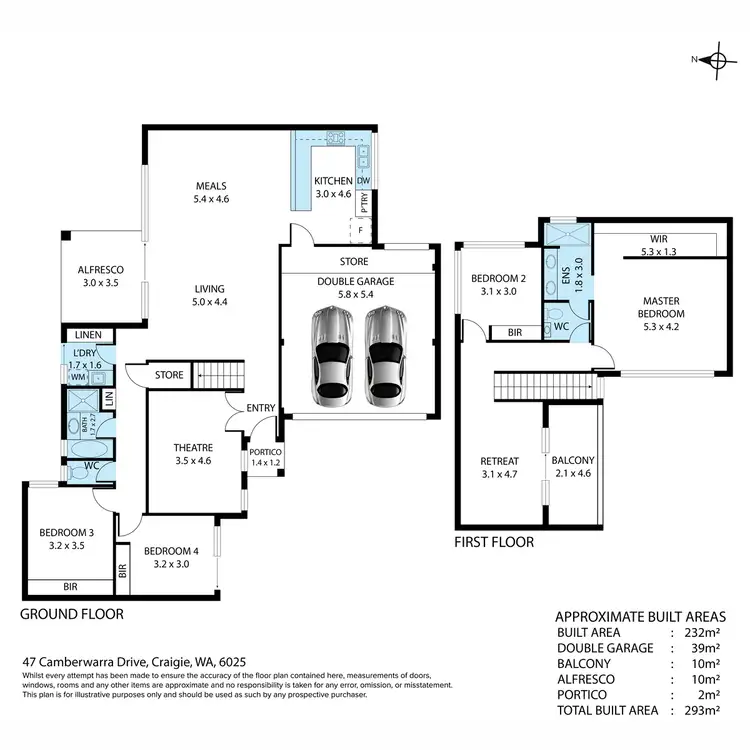
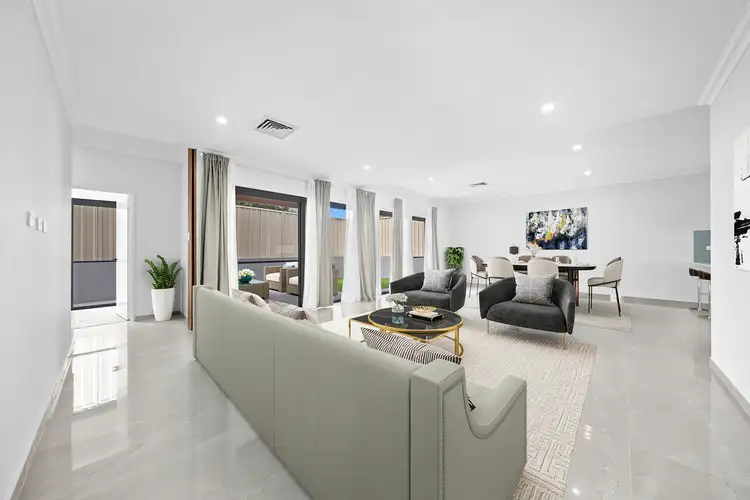
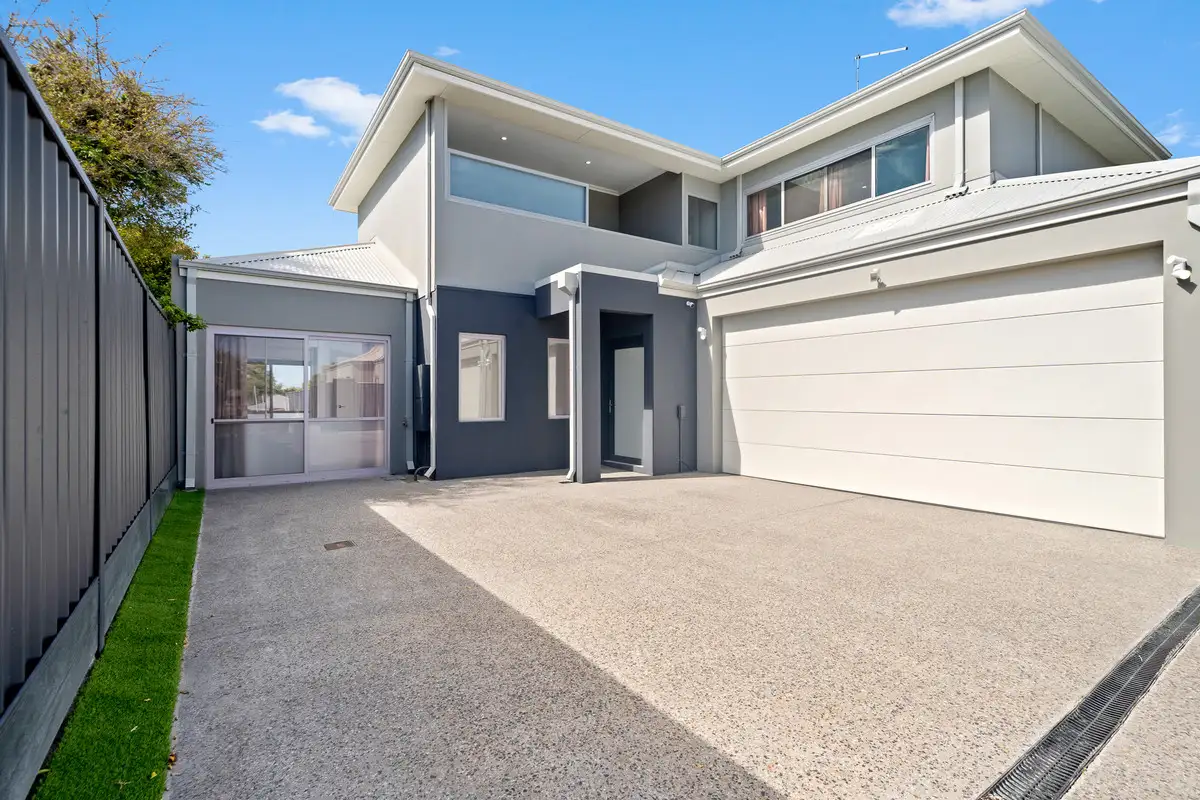


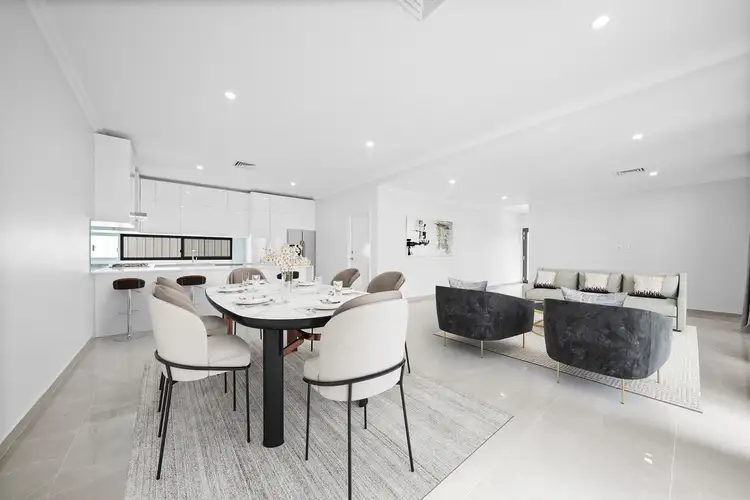
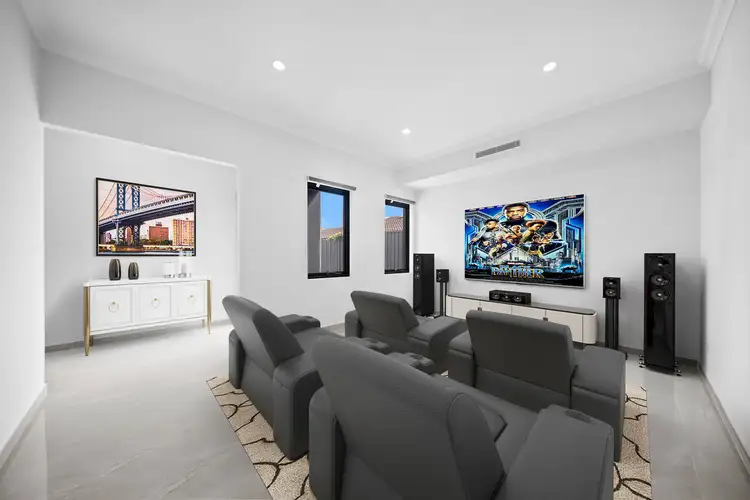
 View more
View more View more
View more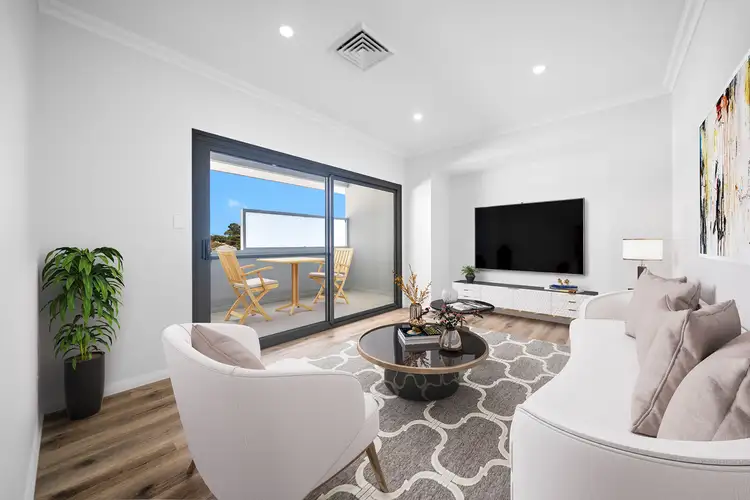 View more
View more View more
View more
