Chris Janzon, Buri Son & Tony Lawson from eXp Realty are proud to present this light and earthy modern chic gem, perfectly positioned for low maintenance living, yet nestled among all the ease and comfort of conveniences, and presents the perfect affordable opportunity to enter the market for the first time, peaceful downsizer, invest with sound depreciation or if you much prefer living over maintaining, this might just be the one for you.
With the Northern Connector right on the fringe of this popular location, making it a quick 28-minute drive to the city, 15 minutes to Adelaide's white beaches and picturesque beach shorelines, and 40 minutes to the ever-popular Barossa wine valley. It's safe to assume that your purchase will be safe and secure in this fantastic location, with reputable public and private school zones nearby, as well as walking distance to public transportation and local shops like Paralowie Shopping Village and Spring bank Plaza.
A self managed community title with separate services & no shared common ground or added annual expenses, makes this one of the most affordable & cost effective properties available to the market right now.
Built in 2008 and offering a free-flowing neutral floorplan throughout, privately located to the rear wing of the home is the open plan living, dining & kitchen, all interlinking one another to provide the perfect platform for entertaining, family meal evening or quiet movie nights in on demand.
A functional gas kitchen awaits the master chef and provides stainless steel appliances, double sink, dishwasher, conversation bar, under bench and overhead cabinetry, all set to tastefully appeal to the taste buds of the kitchen lover.
Master bedroom offers his and hers walk through robe, with immediate discreet access to the two ensuite bathroom, separate toilet and wash area. The remaining two bedrooms are ready for the kids to set up their own domains, or perfect for that home office, arts and crafts or hobby room and share direct access to the outdoor terrace.
The under main roof garage can double as a second living area or internal rumpus, providing that extra room to boot for all.
Floating floorboards to your busy walk through and living area's make this place a breeze to maintain, with year-round creature comforts provided by plush carpets to the bedrooms and ducted heating and cooling throughout.
Within walking distance to Burton primary school and Spring Bank Shopping Centre, where you'll find numerous eateries to cater for all your shopping amenities. Several other schools are nearby including; Settlers Farm Campus, Bethany Christian College and Temple Christian College just to name a few.
Other aspects we love about this home & know you will come to appreciate too are;
- Year Built: 2008
- Land size: 331m2
- Build size: 115m2 (approx.)
- Full gutter guard installed by - https://bit.ly/3vz6MC9
- Zone: R – Residential
- Plenty of off-street parking space
- Walking distance to schools, shops & transport
- Bath tub for the kids
- Rear paved entertaining area
- Secure backyard
- Green tree line frontage
- Near kid friendly reserves
- Close to paw friendly dog parks
- Surrounded by other newer homes
What better way to kick off 2023 with this affordable gem now ready for you, we look forward to seeing you at our next open inspection.
Disclaimer: The information contained in this website has been prepared by eXp Australia Pty Ltd ("the Company") and/or an agent of the Company. The Company has used its best efforts to verify, and ensure the accuracy of, the information contained herein. The Company accepts no responsibility or liability for any errors, inaccuracies, omissions, or mistakes present in this website. Prospective buyers are advised to conduct their own investigations and make the relevant enquiries required to verify the information contained in this website.
RLA 300 185 | 313 173
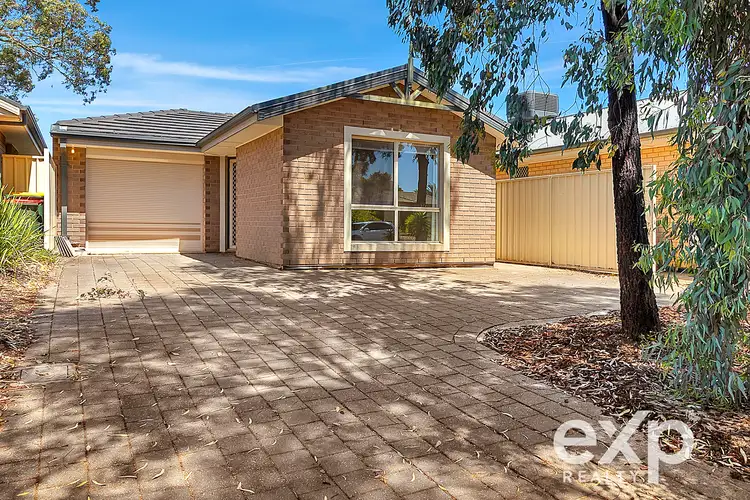
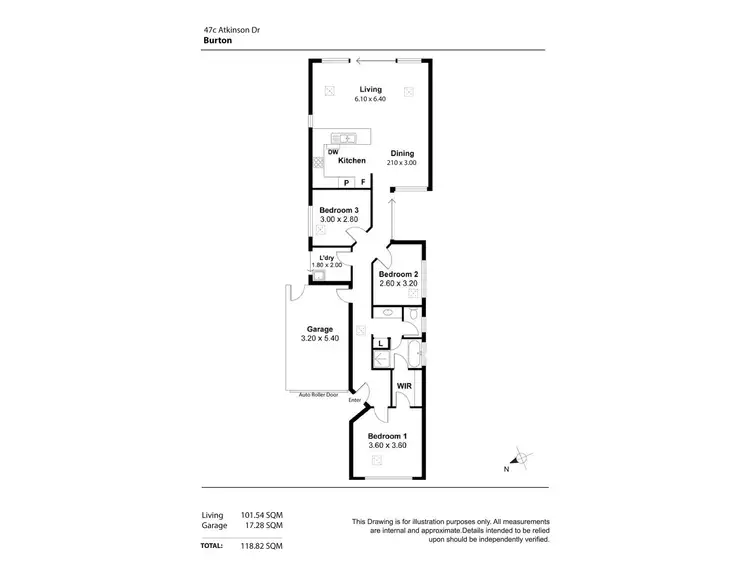

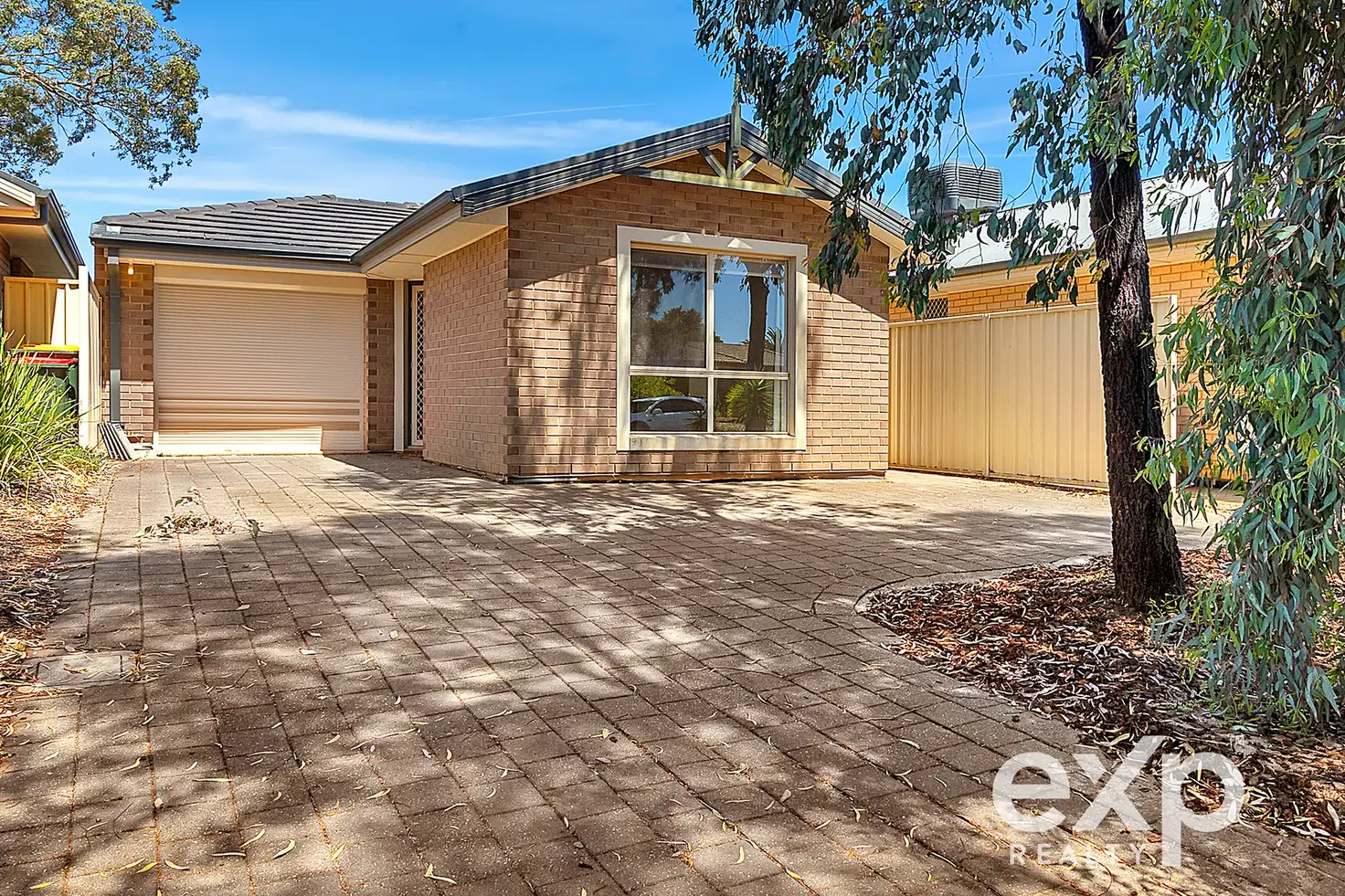


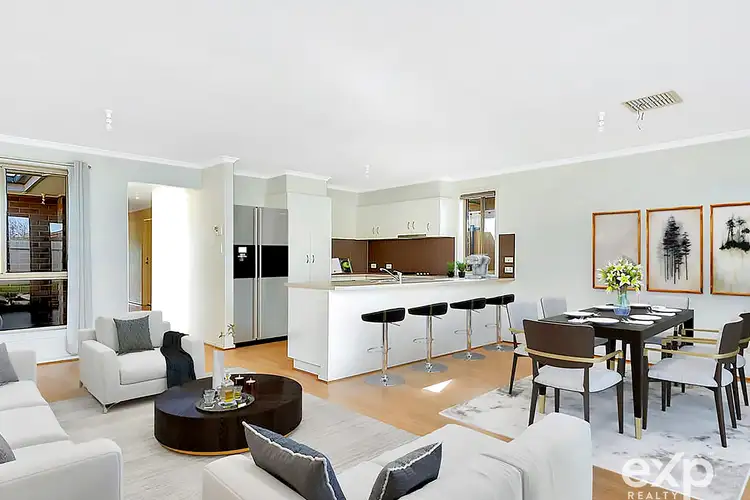
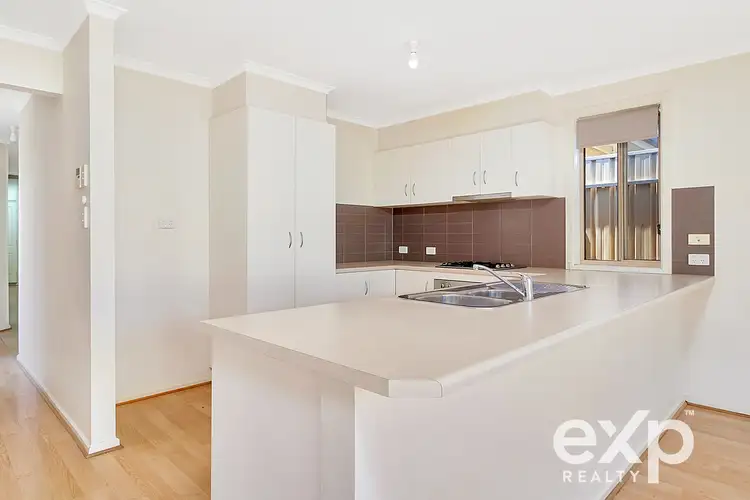
 View more
View more View more
View more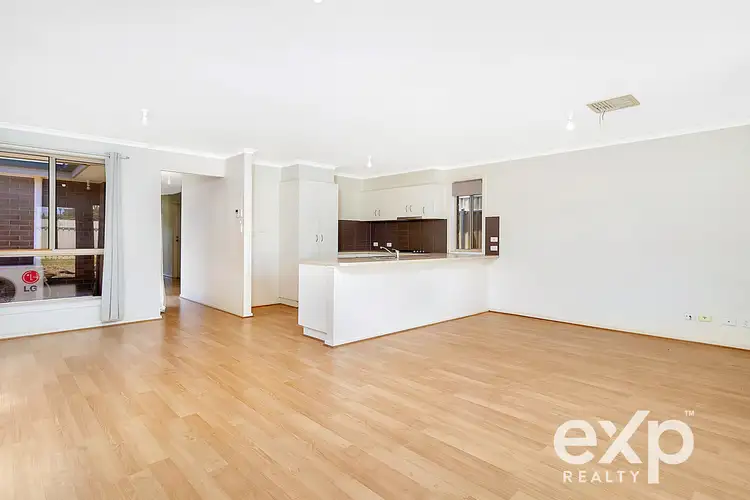 View more
View more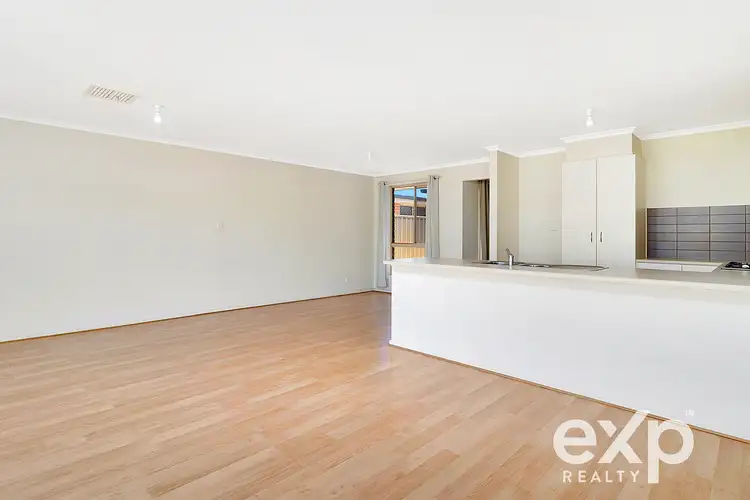 View more
View more
