This private treaty/sale is being facilitated by Openn Offers (an online sales process). It can sell to any Qualified Buyer at any time. Register your interest at the Openn App/Website or Contact Shane Garrett on 0421 812 866 IMMEDIATELY to avoid missing out.
You simply won't be disappointed by this impressive 3 bedroom 2 bathroom street-front gem that combines sleek and modern with functional, low-maintenance living in the most convenient of locations.
Beyond a lovely, elevated front-portico garden with easy-care artificial turf and gardens, lies a light-filled interior where a carpeted front master-bedroom suite welcomes you inside with a walk-in wardrobe and a neutral ensuite bathroom - separate toilet, twin stone vanities, large shower and all. Also carpeted for comfort - like the other bedrooms - is a versatile theatre room that is the perfect extra space, also suitable as either a study or general sitting area, depending on your personal needs.
A beautifully-tiled open-plan living, dining and kitchen area is where most of your casual time will be spent, with a feature recessed ceiling above the lounge complementing sparkling stone bench tops, a breakfast bar for quick meals, double sinks, a double storage pantry, additional over-head cabinetry, high-quality stainless-steel range-hood and gas-cooktop appliances, an under-bench oven and seamless outdoor access to a fabulous north-facing rear entertaining alfresco for private gatherings with family and friends. An external storeroom completes this wonderful package, connected to the double lock-up garage where a handy internal shopper's entry door services the house.
Enjoy a splendid walk down to Bayswater Train Station and even the Bayswater Hotel, with lush local parks and sporting ovals, Hillcrest Primary School, Chisholm Catholic College, John Forrest Secondary College, Embleton Golf Course, the Galleria Shopping Centre and café and restaurants, along both Guildford Road and Whatley Crescent all nearby. Don't forget the very close proximity to major arterial roads for easy access to the city, Perth Airport, the Swan River and even our picturesque Swan Valley. Everything is a stone's throw away from your front doorstep!
Other features include, but are not limited to;
• One of just four properties in the complex
• Full-height mirrored built-in robes to the generous 2nd/3rd bedrooms
• Stylish main bathroom with a shower, separate bathtub and central stone vanity
• Well-appointed laundry with a stone bench top and outdoor access
• Double-door hallway linen cupboard
• Separate 2nd toilet
• Solar-power panels
• Ducted and zoned reverse-cycle air-conditioning system with touch-pad controls
• Electric security roller shutters throughout
• Security-alarm system
• Down lights
• Instantaneous gas hot-water system
• 191sqm (approx.) of total living area
• 317sqm (approx.) land size
• 750m (approx.) to Bayswater Train Station
• 1.5km (approx.) to Hillcrest Primary School
• 1.7km (approx.) to Embleton Golf Course
• 1.9km (approx.) to Chisholm Catholic College
• 1.9km (approx.) to John Forrest Secondary College
• 2.4km (approx.) to Galleria Shopping Centre
• 7.3km (approx.) to Perth CBD
• 12.8km (approx.) to Perth Airport
Approximate Outgoings:
- Council Rates: $1,922.20 per annum
- Water Rates: $1,293.49 per annum
- Building/Common Insurance: $735.00 per annum
For further information or to arrange a private inspection, please contact Shane Garrett on 0421 812 866 or [email protected].
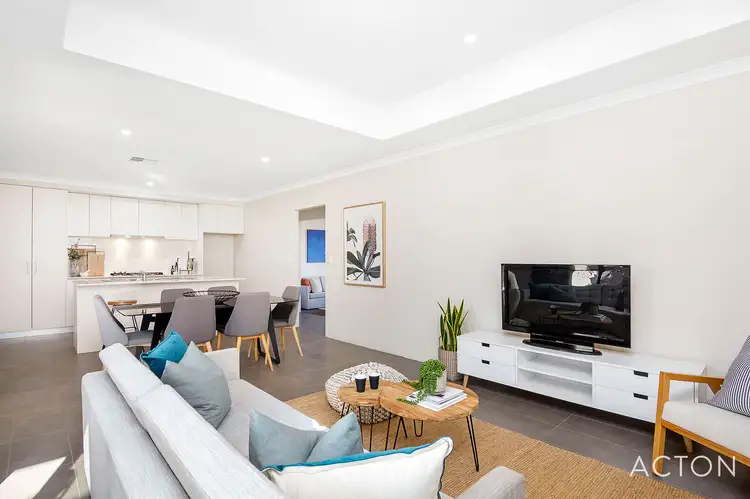
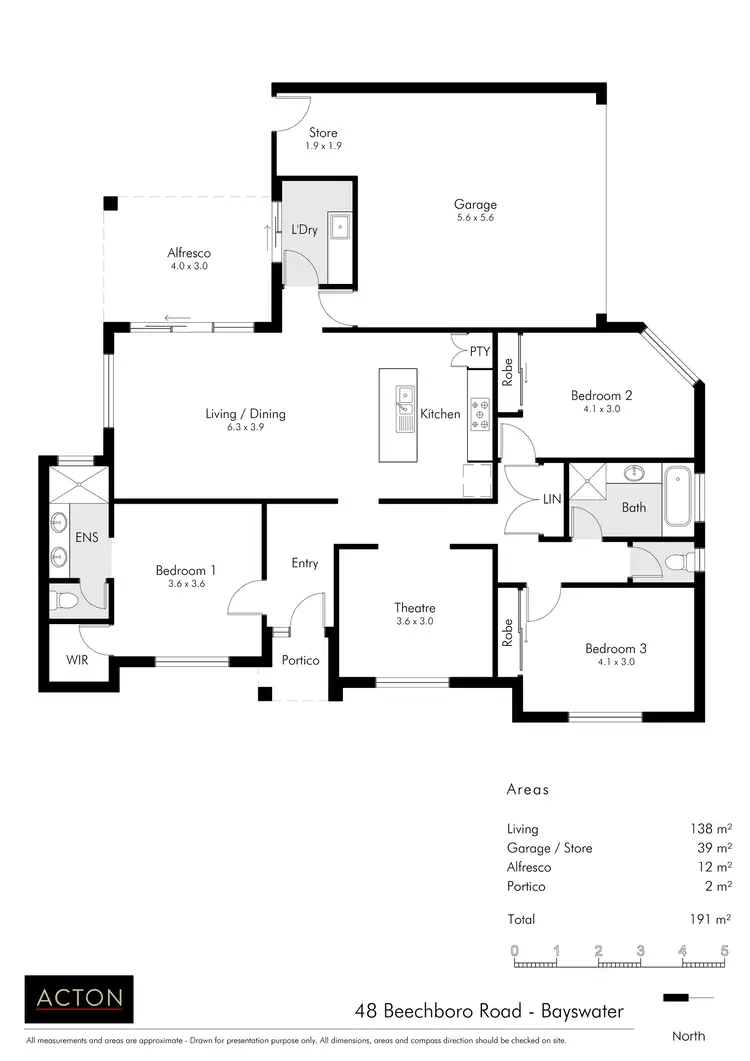
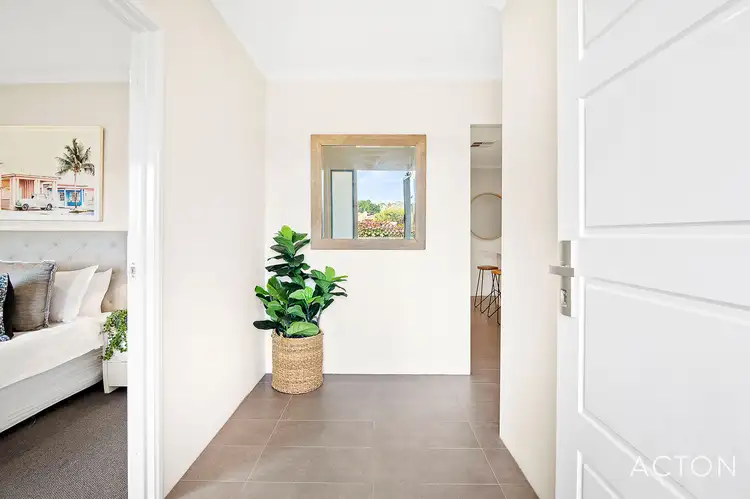
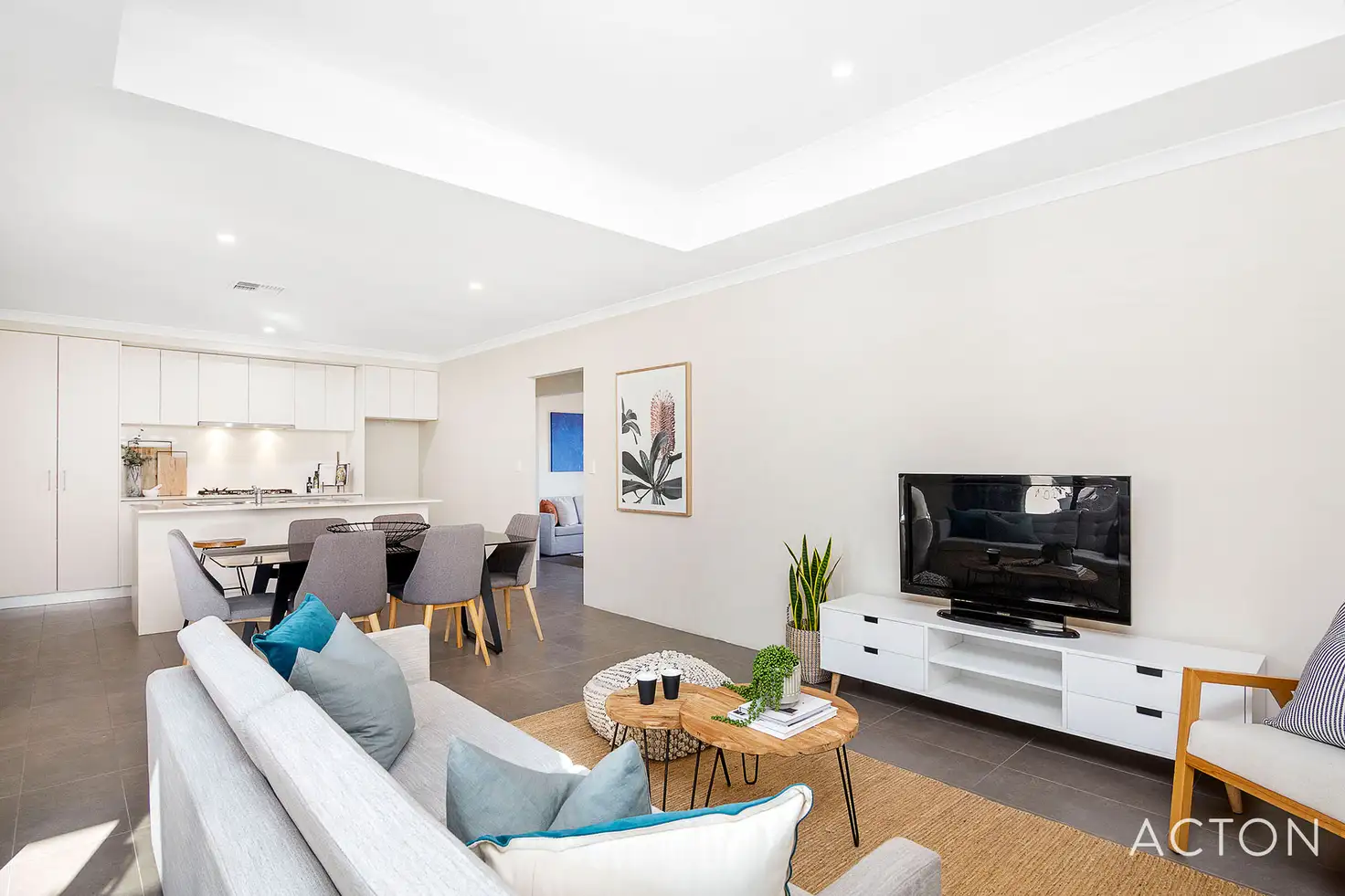


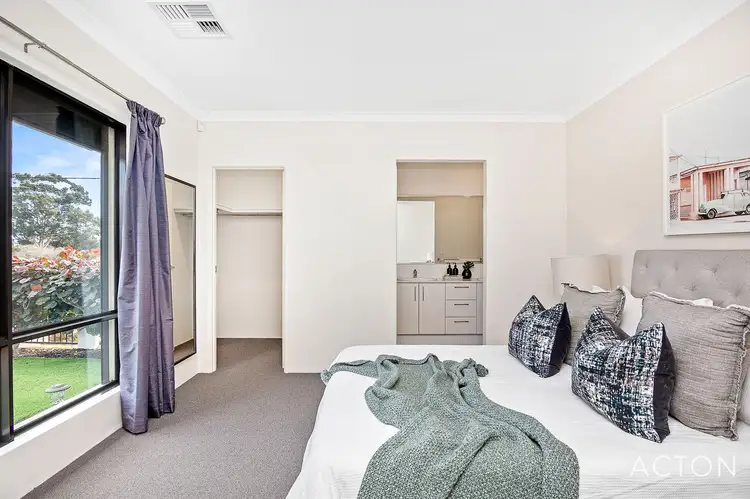
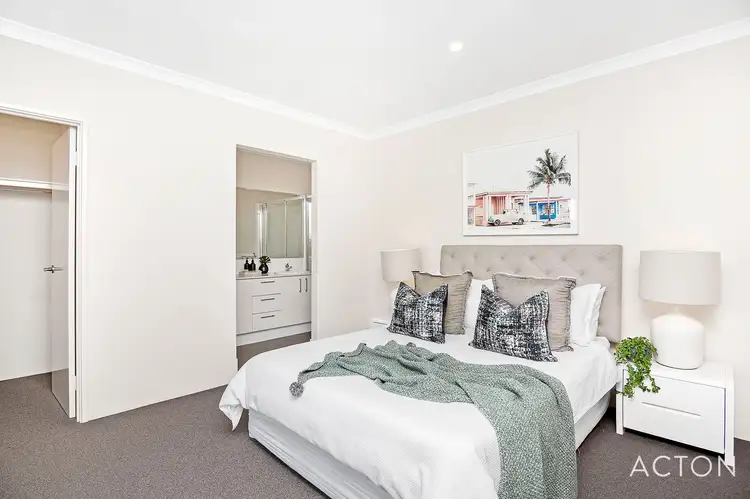
 View more
View more View more
View more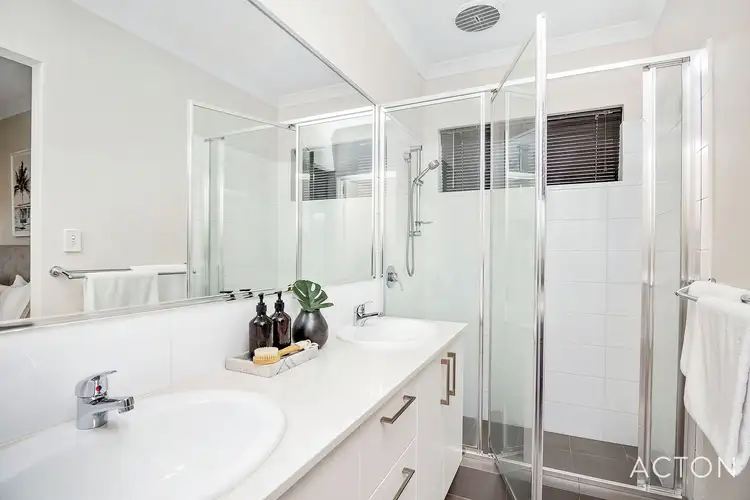 View more
View more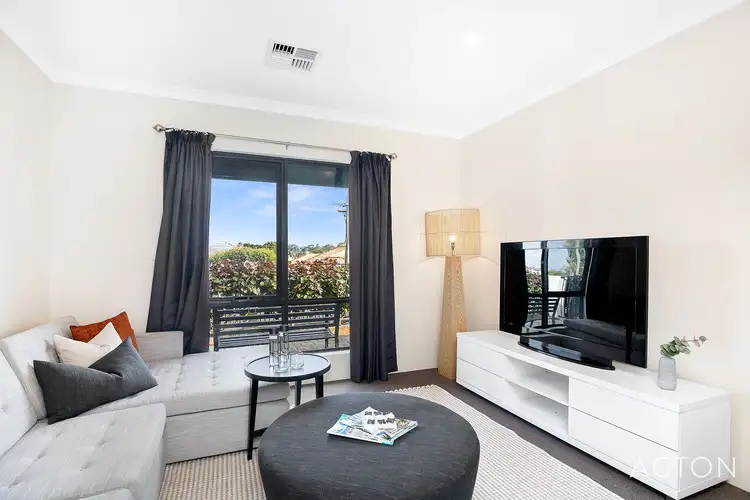 View more
View more
