$690,000
3 Bed • 2 Bath • 8 Car • 8000m²
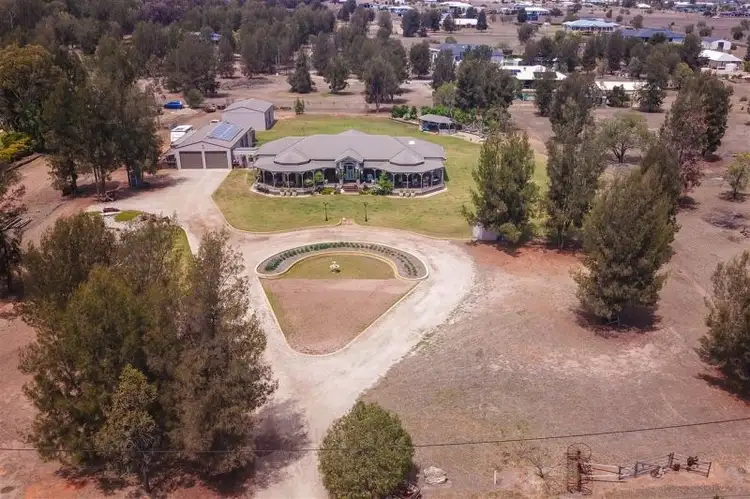
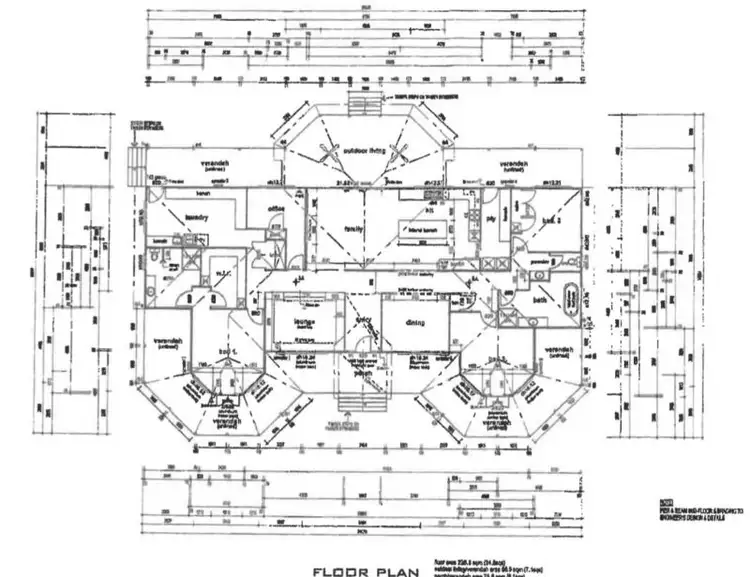
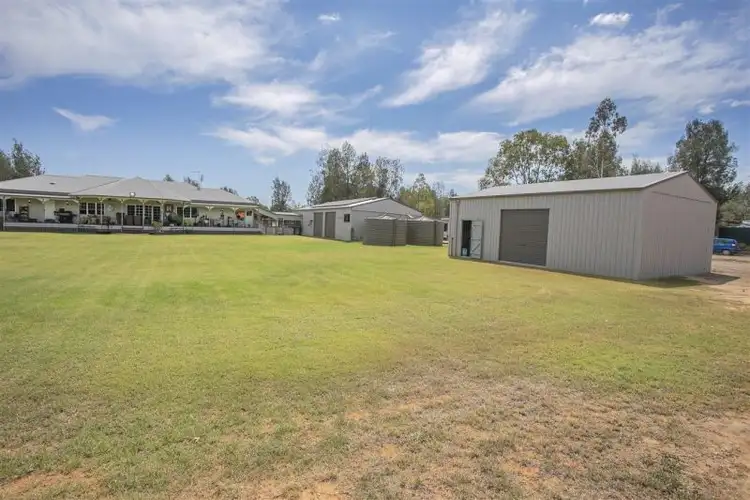
+32
Sold
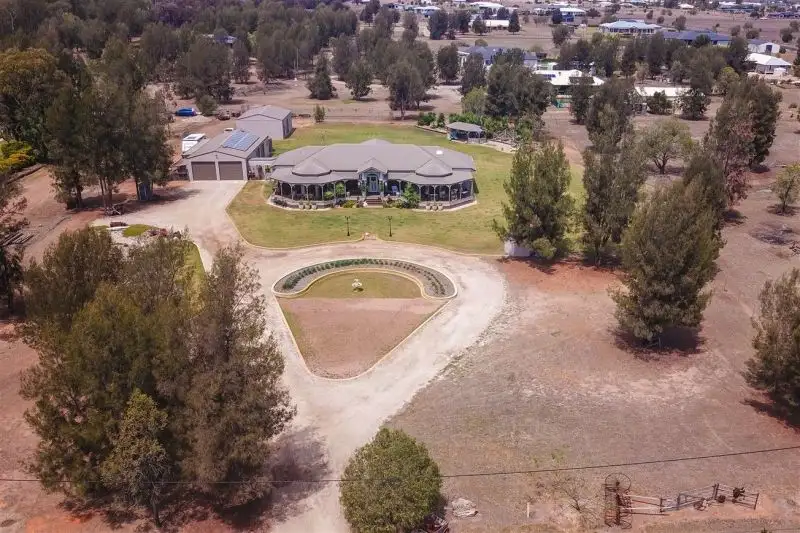


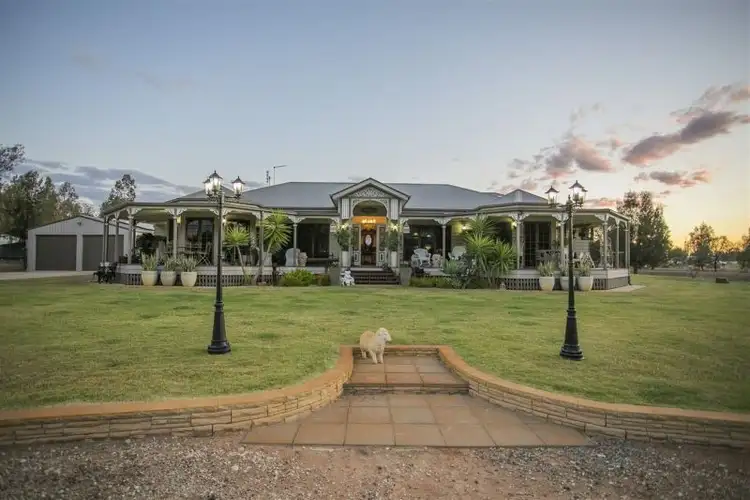
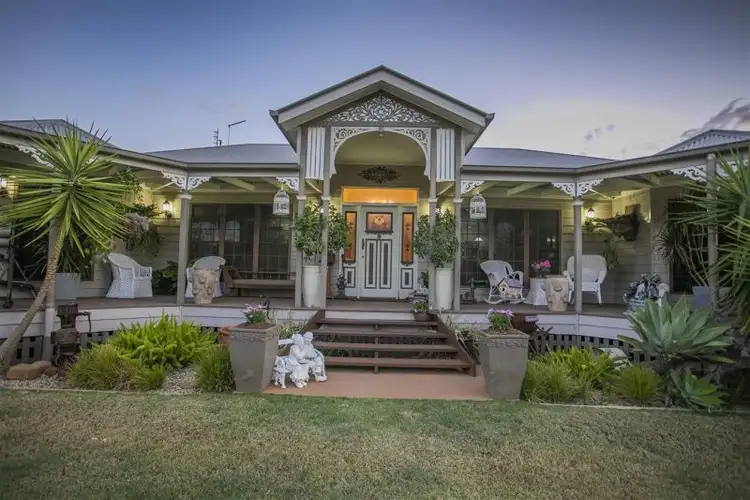
+30
Sold
48 Bender Street, Chinchilla QLD 4413
Copy address
$690,000
- 3Bed
- 2Bath
- 8 Car
- 8000m²
House Sold on Tue 30 Nov, 2021
What's around Bender Street
House description
“Prestigious Acreage Living”
Property features
Other features
polished timber floorsLand details
Area: 8000m²
Interactive media & resources
What's around Bender Street
 View more
View more View more
View more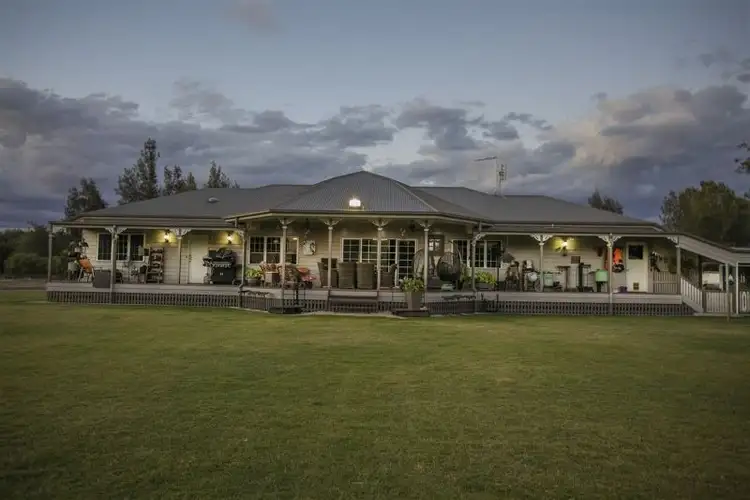 View more
View more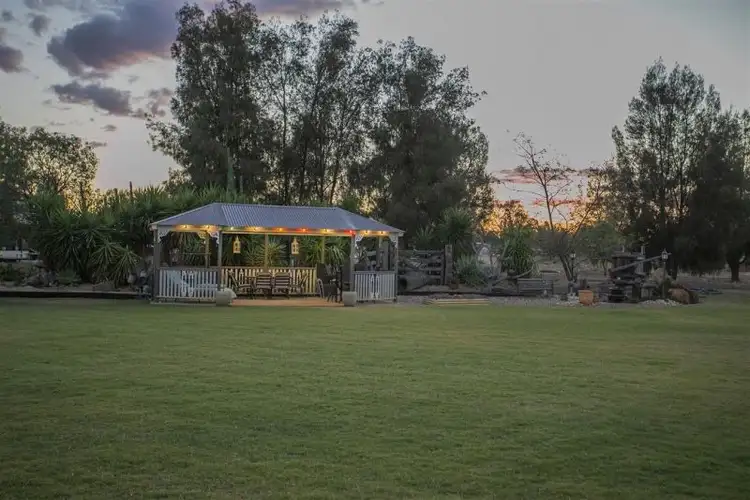 View more
View moreContact the real estate agent

Trina Martin
First National Real Estate Surat Basin
0Not yet rated
Send an enquiry
This property has been sold
But you can still contact the agent48 Bender Street, Chinchilla QLD 4413
Nearby schools in and around Chinchilla, QLD
Top reviews by locals of Chinchilla, QLD 4413
Discover what it's like to live in Chinchilla before you inspect or move.
Discussions in Chinchilla, QLD
Wondering what the latest hot topics are in Chinchilla, Queensland?
Similar Houses for sale in Chinchilla, QLD 4413
Properties for sale in nearby suburbs
Report Listing
