As crisp as a Coorong morning, this brand new, single-level Oakford Homes design bounces off its substantial blueprint and straight onto an 887sqm (approx.) north-facing, waterfront allotment..
It's urban chic and island luxury combined with elevation, Pullen Lagoon views, a virtually full-block length plumbed and powered jetty, and a 4-bedroom footprint for the biggest family gatherings.
Yes, that means high ceilings, a quiet formal lounge (or home theatre room), an extra-wide hallway, a sunbathed central courtyard, and a hefty surge of solar energy.
Aglow in daylight, you'll enter to a master suite with night-day blinds, architectural panes, a walk-in robe, and the full-height luxe of stone-look tiles against frameless glass and a rain shower.
And as you take coffee in the draft-free central courtyard, the kids will game, play, or watch movies in the versatile 2nd living room opposite.
An open layout in the deep and discreet butler's wing will satisfy the neatest chef, as will the soft-close kitchen joinery, waterfalling stone island benchtops, and gleaming stainless appliances - essentials for prep and entertaining.
With storage at a premium - i.e. robes to every double bedroom, tall laundry linen joinery, plus secure double garaging - this feature-packed home lets you take stock of what really matters.
Outdoors, the landscaping is done and deliberately easy, right up to the pontoon. Perch the deck chairs or firepit, praise the sun and the panoramic water views while you forget what the mainland population thinks lifestyle gratification is.
This. Is. It.
Curl up with a book on a sun-soaked alfresco, wave aloha to outboard or kayaking traffic, and savour the blur of indoor/outdoor flow that your tiled open plan living and all-weather alfresco create.
Stylish, eye-catching, and with no justifiable reason to leave. Bid adieu to the city. Instead, revel in all new class…
All-new, feature-packed & family-ready:
A northerly 14.7m (approx.) waterfront aspect
Brand-new Oakford Homes 4-bedroom design
High clearance 2-car garage with secure internal entry
Private jetty/pontoon with power & plumbing
North-facing alfresco for waterfront entertaining
Master with WIR, ensuite, & separate WC
Central courtyard sunlight & flow
Designated home theatre
Open plan kitchen with a butler's pantry & soft-close joinery
LED lighting
Solar efficiency
2 bathrooms
Ducted air conditioning
And much more..


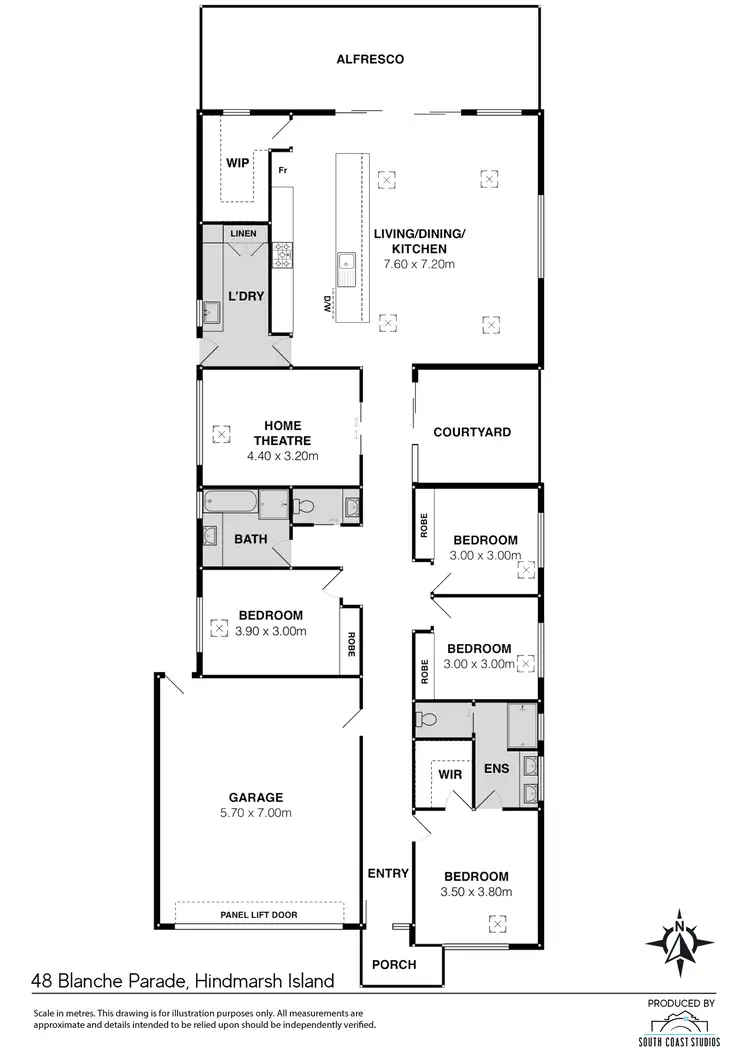
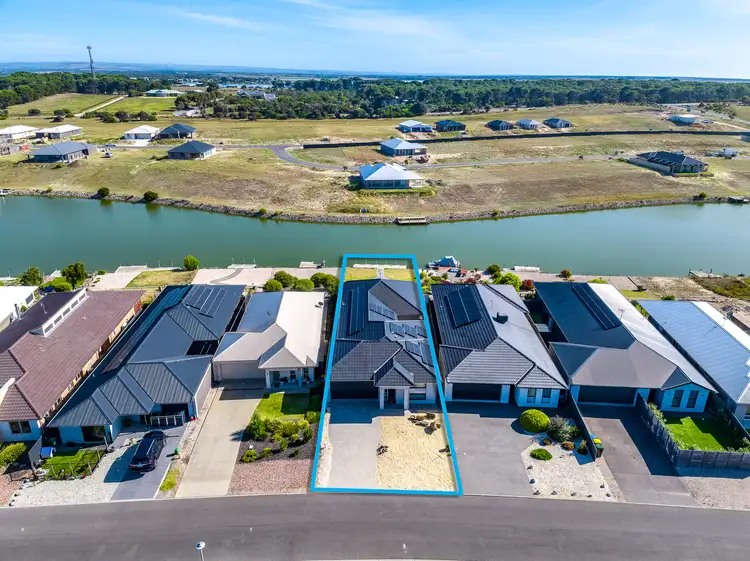
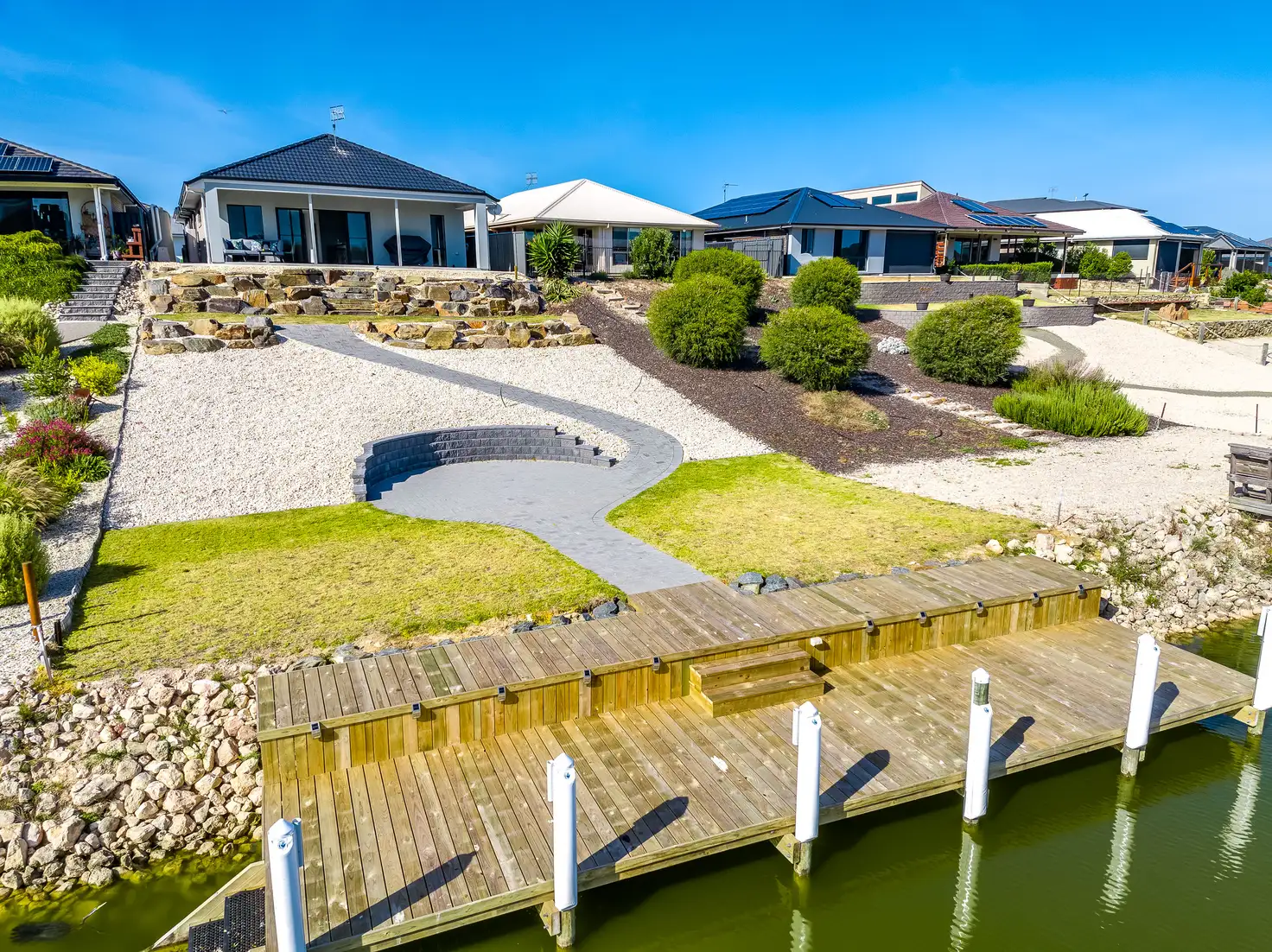


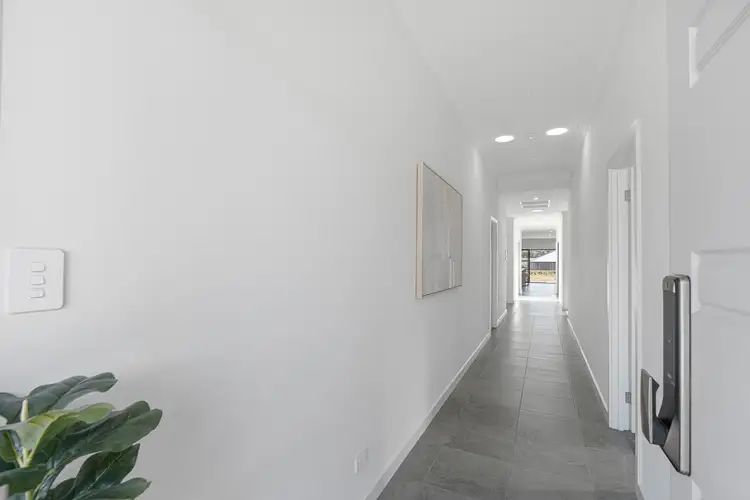
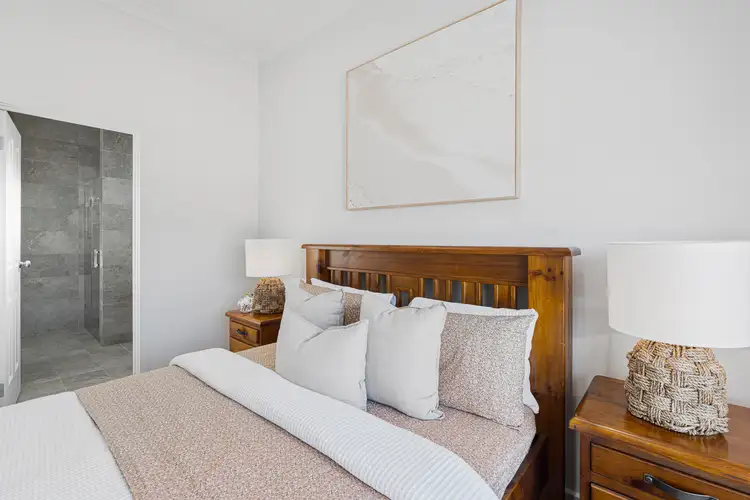


 View more
View more View more
View more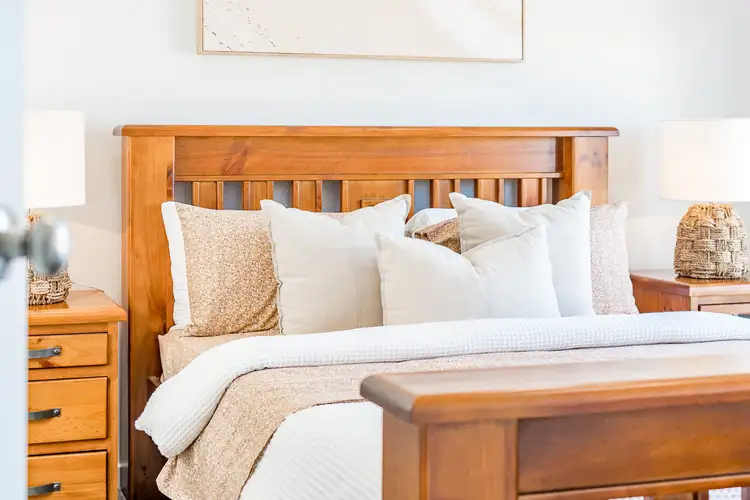 View more
View more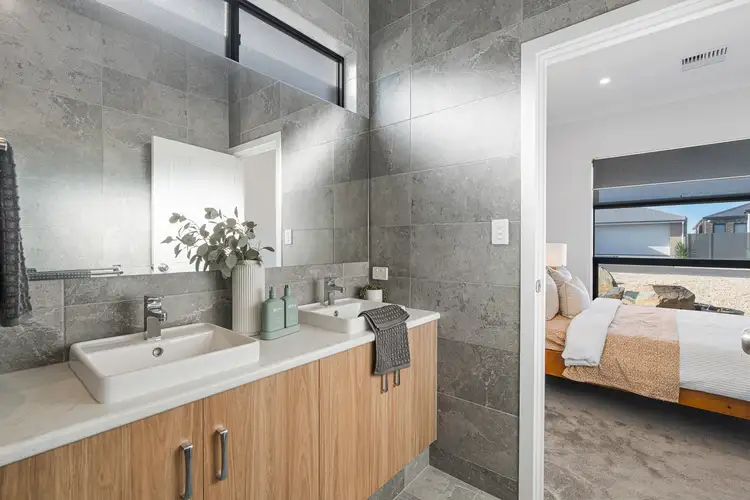 View more
View more



