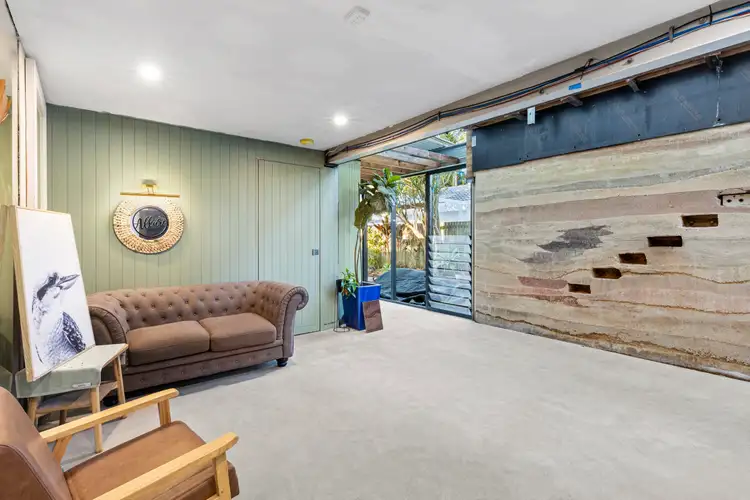Positioned on a generous 607m² level block in the heart of Coolum Beach, this property offers the ultimate coastal lifestyle. Just a flat stroll to Coolum's pristine beaches, cafés, schools, and shops, it's an exciting opportunity to secure a partially renovated home ready for you to complete with your own style and finishing touches.
The upper level features open-plan living connecting the upgraded kitchen to the light-filled living area. The king-size master suite is a private retreat, north-facing with custom cabinetry in the walk-in dressing room, reverse-cycle air conditioning, louvre and awning windows for airflow, and a stunning local Blackbutt timber feature wall with pendant lighting and a floating bed frame. A cushioned window seat completes this tranquil space. Also on this level are the second bedroom, main bathroom, and a separate toilet for convenience.
Downstairs offers incredible flexibility with two additional north-facing rooms featuring garden views, burnished concrete floors, 'Native Oak' wall panelling, integrated LED lighting, and custom cabinetry - perfect for use as a multi-purpose space, study, or business spaces.
A foldable interconnecting wall allows the rooms to merge into one large open area or separate again, ideal for consulting, treatment, or office use. Business-ready features include recessed floor-mounted double power points, data, TV, and antenna connections, plus a 30-amp outlet and plumbing for hot/cold water in one of the rooms - ideal for professionals seeking a home-based studio or practice.
This level also includes a family room, bathroom, and laundry, creating a complete downstairs retreat or separate living zone.
Additional features include:
• Double lock-up garage with secure parking for two cars
• North-facing backyard with no rear neighbours, adjoining a peaceful laneway easement
If you'd like to discuss the potential of your property in more detail, please don't hesitate to give me a call.
Information contained on any marketing material, website or other portal should not be relied upon and you should make your own enquiries and seek your own independent advice with respect to any property advertised or the information about the property.








 View more
View more View more
View more View more
View more View more
View more
