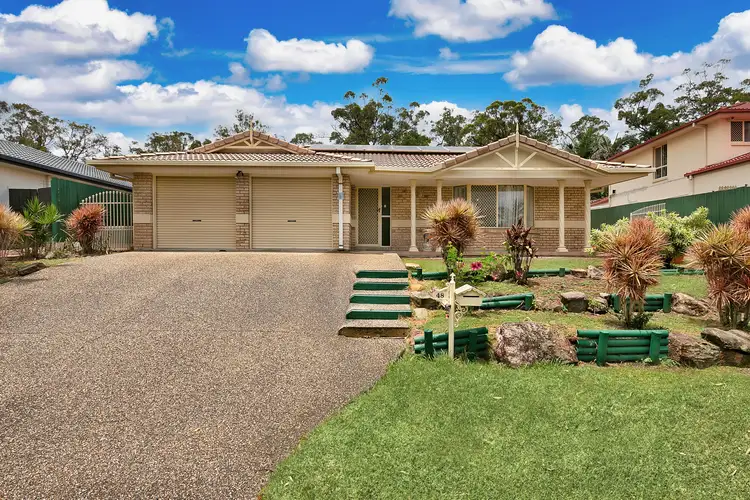Price Undisclosed
4 Bed • 2 Bath • 2 Car • 758m²



+12
Sold





+10
Sold
48 Chesterfield Crescent, Kuraby QLD 4112
Copy address
Price Undisclosed
- 4Bed
- 2Bath
- 2 Car
- 758m²
House Sold on Tue 4 Feb, 2020
What's around Chesterfield Crescent
House description
“WIDE SIDE ACCESS TO X-LARGE LARGE OUTDOOR PATIO”
Property features
Land details
Area: 758m²
Interactive media & resources
What's around Chesterfield Crescent
 View more
View more View more
View more View more
View more View more
View moreContact the real estate agent
Nearby schools in and around Kuraby, QLD
Top reviews by locals of Kuraby, QLD 4112
Discover what it's like to live in Kuraby before you inspect or move.
Discussions in Kuraby, QLD
Wondering what the latest hot topics are in Kuraby, Queensland?
Similar Houses for sale in Kuraby, QLD 4112
Properties for sale in nearby suburbs
Report Listing

