“SOLD BY CHRIS GILMOUR & JAY ASTON 0438 632 459”
ALL PROPERTIES GROUP / SOLD BY CHRIS GILMOUR & JAY ASTON 0438 632 459
Contemporary comfort, style and elegance await the lucky new owner of this stunning modern home. You can simply move in, unpack and put your feet up with nothing left to do except to start enjoying your new life of leisure.
From the moment you step inside, you will be struck by the abundance of natural light that floods the spacious single-storey layout. There are multiple living areas to suit every mood and occasion with daily life sure to revolve around the open and air-conditioned kitchen, living and dining room.
Whether you're an everyday master chef or simply love preparing meals for guests, the ultra-stylish kitchen is guaranteed to tick every box on your culinary wishlist. There's a large centre island, with breakfast bar seating, along with a good-size pantry and a suite of stainless steel appliances including a dishwasher and a gas cooktop.
Family movie nights await in the separate media room plus there's a covered deck for hosting guests and a separate kids' retreat set in the guest bedroom wing.
There's plenty of room for everyone to spread out and relax with four bedrooms including the master with a walk-in robe and an ensuite. All the guest bedrooms are set in their own section of the home and have built-in robes plus easy access to the kids' retreat, the laundry and the main bathroom with a separate bath, shower and toilet.
A double garage, with internal access, completes the floorplan while the tech-savvy buyer will appreciate the OptiComm-connected smart wiring. The 609sqm (approx.) corner block features a fully fenced backyard and a shed plus you're within easy reach of Yarrabilba State School, St Clare's Catholic Primary School and local parks.
48 Darnell Street presents:
* Light filled, spacious open plan kitchen, dining and living areas
* Great kitchen with a double sized pantry, great cupboard space, stainless steel appliances including gas cooking and dishwasher
* Separated lounge room, great in size
* Additional area positioned between bedroom 3 & 4 which could be utilised as a study/office space, additional TV area or children's retreat
* Four bedrooms all feature built-in-robes and ceiling fans
* Two functional bathrooms - the second bathroom has a separate toilet room
* The main bedroom utilises it's own ensuite bathroom and ample walk-in-robe
* Separate laundry with built-in-cupboard space
* 2 Car remote garage with access into the backyard
* A well appointed alfresco area overlooks the entire backyard and captures the wonderful breezes
* A huge backyard will comfortably house a trampoline, swing set and leave plenty of room for the kids to run around while supervised from inside
* Smart wired home connected to OptiComm via the estate's fibre network for internet, Pay TV and/or phone line connections
Due to the current COVID-19 situation and health and safety, social distancing still applies when attending inspections.
Disclaimer:
All information provided has been obtained from sources we believe to be accurate, however, we cannot guarantee the information is accurate and we accept no liability for any errors or omissions (including but not limited to a property's land size, floor plans and size, building age and condition) Interested parties should make their own enquiries and obtain their own legal advice.

Air Conditioning

Built-in Robes

Ensuites: 1

Toilets: 2
Air Con - Ducted, Close to Schools, Close to Shops, Close to Transport, Side Access, Water Tanks

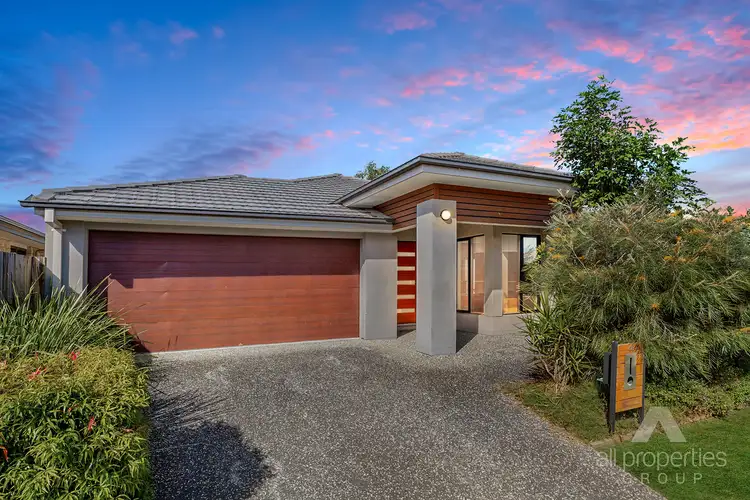
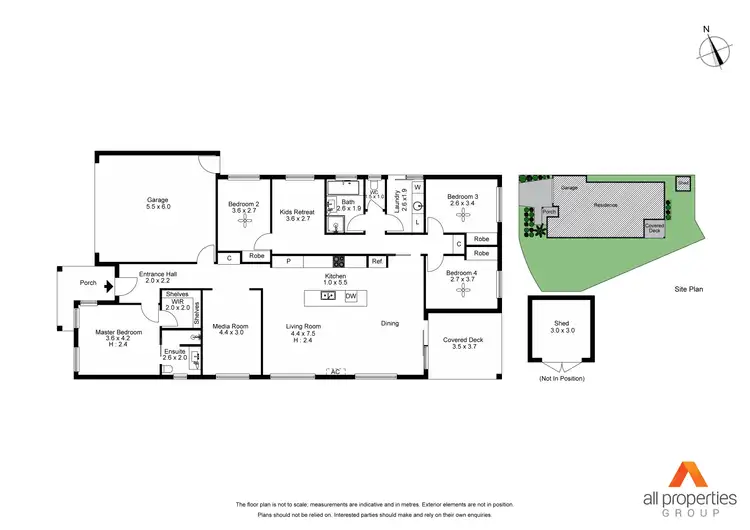
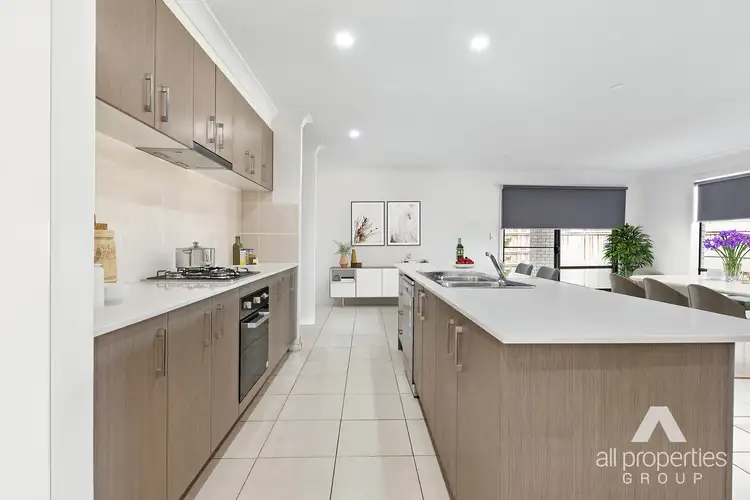
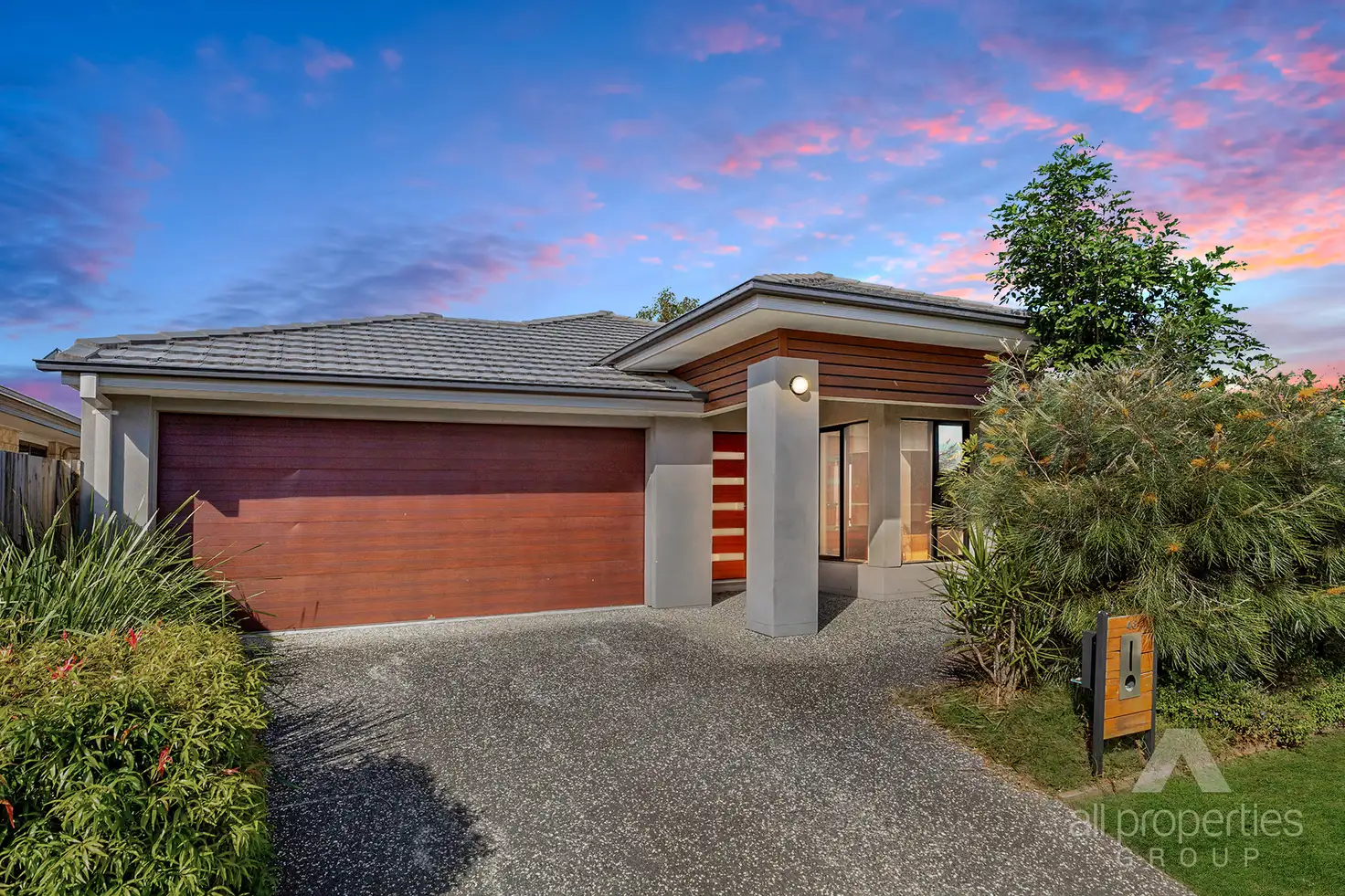


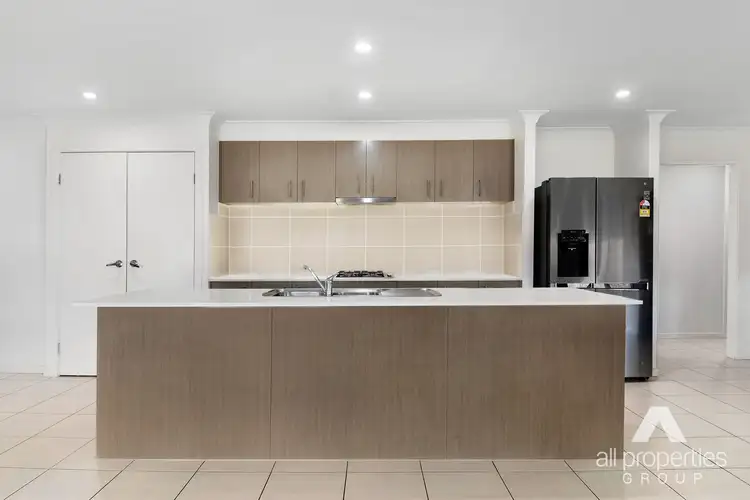
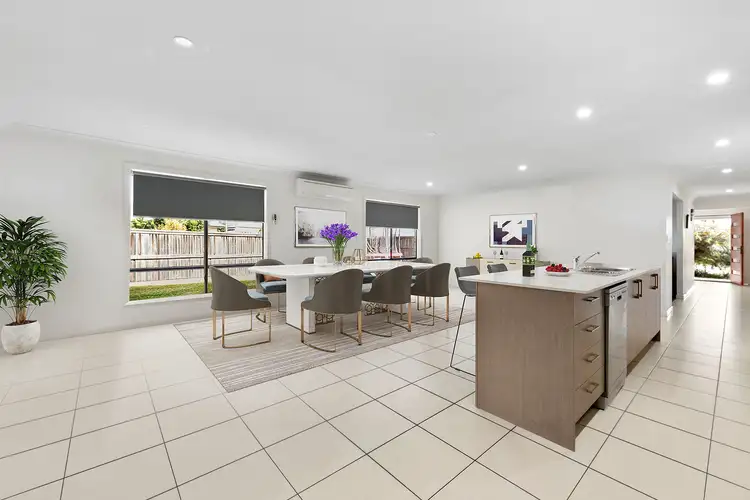
 View more
View more View more
View more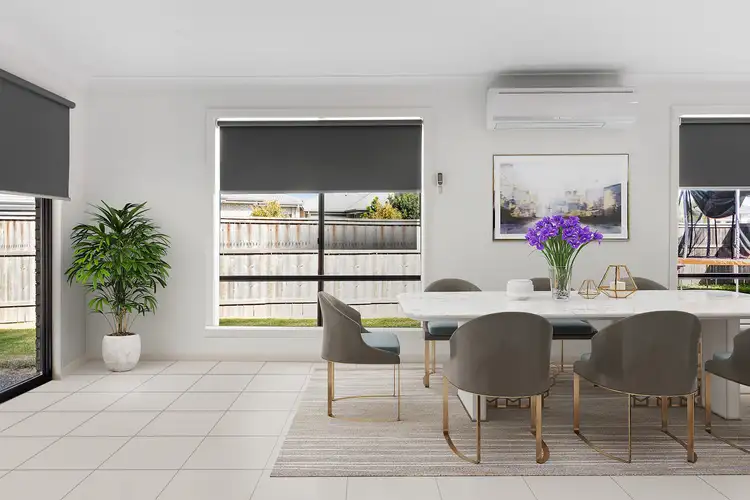 View more
View more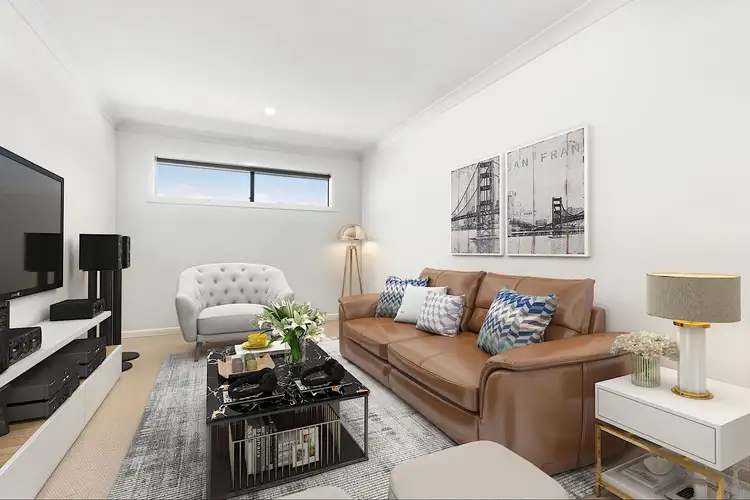 View more
View more

