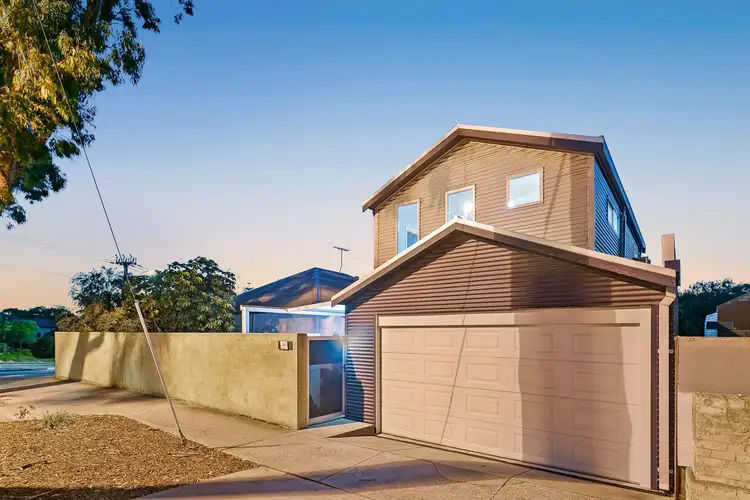UNDER OFFER - HOME OPEN CANCELLED
Privately cloaked behind an unassuming rendered wall sits the most enchanting 1920s-style Californian bungalow boasting classic South Freo character all the way!
Framed by several serene, tree shaded courtyard spaces, recycled brick pavers and thriving wall planters, an indigo blue and pure white exterior, along with timber decking and tranquil garden installations, evoke boat house aesthetics, while inside, the home's heritage features have been respectfully restored.
Original jarrah floors, high ceilings, picture rails and ceiling roses, period antique light fittings, decorative cornices, timber arch installations and a limestone, below-ground cellar complement a free-standing studio apartment offering boundless income potential as either Airbnb or consistent rental accommodation.
Immediate feelings of warm and welcoming vibes fill the main house, with two large bedrooms - one with a wall-length, mirror-inlaid built-in-robe - at the front of the property, while the rear area is dedicated to open-plan living and dining with a practical kitchen layout of abundant white panelled cabinetry, globe pendant lights, a four-burner gas stove and Westinghouse oven, loads of timber bench space and an island feature – often the central hub for visitors and family alike.
A sunny dining room, also perfectly suited as a home office, plus an original (north facing) light-filled “sleep out” is the perfect spot for practicing yoga or converting into a cosy reading nook.
A modern bathroom with generous tub, and a separate laundry, complete the home, while timber decking leads to a free-standing two-level studio apartment with all the essentials required for comfortable, self-contained living.
Warm pine flooring and venetian blinds throughout, a European laundry, practical open-plan kitchen and dining (along with a modern bathroom/powder room with extra-large shower) complement a loft-style second floor with separate bedroom (with built-in-robe and ceiling fan) and a light-filled living room with a vaulted ceiling (split system air conditioning) and strategically placed windows for maximising cooling, coastal sea breezes. A separate power meter is also attached to the studio.
Other features include an outdoor hot/cold shower for post-beach swims and rinsing off sandy, salty pooches, double remote garage (access via Daly Street) with double entry access to the studio apartment and rear main-house entrance, split-system air conditioning in the main living room, approved existing plans for a modern renovation (if desired), several gas bayonet fittings installed, a 3.3kW solar system; Western Power self-reader installed and access to a swathe of convenience and shopping options just across the road.
With the buzzing South Terrace café strip and South Beach just down the road, abundant wellness centres, yoga studios and fitness options aplenty, plus Notre Dame University, all the attractions of the Port City and public transport options (including the CAT bus) all nearby, this is the ultimate location for anyone wanting to embrace the enticing South Fremantle lifestyle whilst enjoying the peace and tranquillity of an immensely safe and private property.
- Classic 1920s-style (main house) Californian bungalow with original decorative features
- Supremely private and secure property
- Several (recycled) brick paved courtyard spaces throughout
- Outdoor hot/cold shower for post-beach swims and rinsing sandy pooches
- Detached one-bed, one-bath studio apartment (separate power meter)
- Intentional window placements to maximise coastal sea breezes in studio and main house
- Underground limestone cellar (main house)
- Open-plan kitchen and living (main house)
- Split system air conditioning in living room and studio
- Wind out locks and security mesh on most windows and doors
- Secure side access gate with doorbell
- Double remote garage with two access points; studio and rear courtyard
- Off-street parking for two vehicles
- 3.3kW solar system; Western Power self-reader installed
- Pre-approved plans for renovation (main house) if desired
- Walking distance to South Terrace café strip, fitness and wellness studios, South Beach (and South Beach dog beach), central Fremantle and a short bike-ride to Notre Dame University
- Just across the road: Aldi, Woolworths, The Storehouse, fuel station, chemist, health food store and more – plus short walk to Peaches Fresh & IGA South Fremantle
- Closest schools include Beaconsfield Primary and Winterfold Primary Schools
- Close to several main bus routes
Council rates: $1,957.00 per annum (approx)
Water rates: $1,220.48 per annum (approx)








 View more
View more View more
View more View more
View more View more
View more
