Best Offers By 27/10 at 10am - Unless Sold Prior
Set on a sprawling 1,400m² (approx.) corner of Seaview Downs, this beautifully reimagined double-brick residence is a sanctuary of space, style, and serenity - just moments from the sand and surf. Towering palms, lush lawns, and curated landscaping create a private nature retreat where rustic warmth and coastal ease blend seamlessly. Ready to move in, this is a home to be lived in and loved from day one.
At its heart, open-plan living and dining flow effortlessly from the kitchen to a sun-drenched verandah, extending outdoors to multiple entertaining zones. From a well-appointed, all-weather alfresco with built-in BBQ, gas cooktop, and pizza oven, to a fire pit area, wisteria-draped pergola, and a thriving vegetable garden with brick bench, sink, and mud kitchen - this is an entertainer's haven where celebrations, quiet moments, and family life coexist effortlessly.
The kitchen is a statement of functional sophistication with a touch of country character, featuring stone benches, premium appliances, and natural textures that anchor the interiors. Solid timber floors and timeless tiles bring warmth and durability, while the formal lounge offers a refined retreat - perfect for quiet conversation or curling up with a favourite book from the crafted timber shelving.
Five generous bedrooms provide comfort and privacy for the whole family. The master suite boasts built-in storage and a luxe ensuite, while a fully-tiled main bathroom and powder room cater to family and guests alike.
Beyond the interiors, a versatile detached studio offers space for work, creativity, or quiet retreat, while professionally landscaped and irrigated gardens invite connection with nature throughout the year. Every sunset becomes a showpiece, with glimpses of the ocean framed by lush greenery.
Here at this enchanting home, every detail has been designed for enduring quality and peace of mind. Fully rewired and replumbed, with a new gas line installation, there's truly nothing to do for years to come. While, dual instant gas hot water systems for the kitchen and bathrooms ensure you'll never run out of hot water. Modern comforts continue with ducted reverse-cycle air conditioning and individual room sensors, a smart security system with intercom and exterior cameras, and automatic roller doors - all easily managed from your phone.
Simply move in, unwind, and embrace a rare retreat at 48 Eyre Street where coastal ease meets country charm, and modern living flows effortlessly with nature's calm.
Features
• ~1,400m² Torrens Title allotment
• Comprehensive renovation within the past 3 years including full rewiring, new plumbing & gas lines
• 5 bedrooms: BIRs to 4 + master with ensuite
• 2 fully-tiled bathrooms + powder room
• Open-plan living & dining seamlessly connected to the kitchen, complemented by a formal lounge with custom timber shelving
• Gourmet kitchen with stone benches, 900mm gas cooktop & oven, integrated dishwasher & pantry
• Solid timber floors & tiled finishes throughout
• Ducted reverse-cycle AC with individual temperature sensors to each room + split system to family room
• Dual instant gas hot water systems (bathrooms & kitchen)
• Smart home integration - control AC, irrigation, alarm, cameras & roller doors via smartphone
• Intercom & security alarm system with exterior cameras
• Multiple outdoor entertaining areas including:
– All-weather alfresco with built-in BBQ, pizza oven, gas cooktop, sink, fridge & café blinds
– Pergola with wisteria planting
– Fire pit area
– Working vegetable garden with brick bench, timber top, sink & mud kitchen
• Professionally landscaped & irrigated front & rear gardens
• Detached studio - ideal for work, creativity, or retreat
• Double garage with auto roller doors + additional driveway parking
• NBN connectivity
Lifestyle
• Less than 2km to Seacliff coastline & under 10 minutes to Brighton Beach
• Surrounded by scenic walking & hiking trails, including Sturt Gorge Recreation Park
• Short drive to Westfield Marion, Flinders University & Flinders Medical Centre
• Close to cafes, shopping, & public transport
• Zoned for Seaview Downs Primary & Seaview High School
Rates
• Council $2372.54PA
• SA Water $233.49PQ
• ES Levy $188.15PA
• City of Marion
• Torrens title
• Built 1975
• Land Size 1400sqm
Disclaimer at noakesnickolas.com.au/privacy-policy | RLA 315571
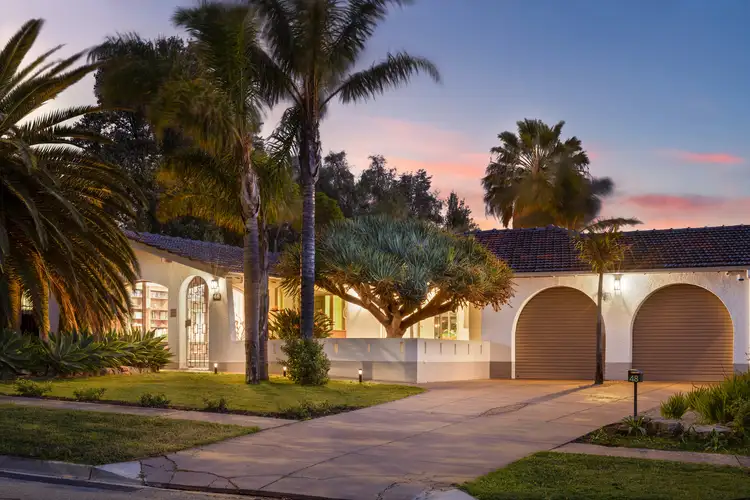





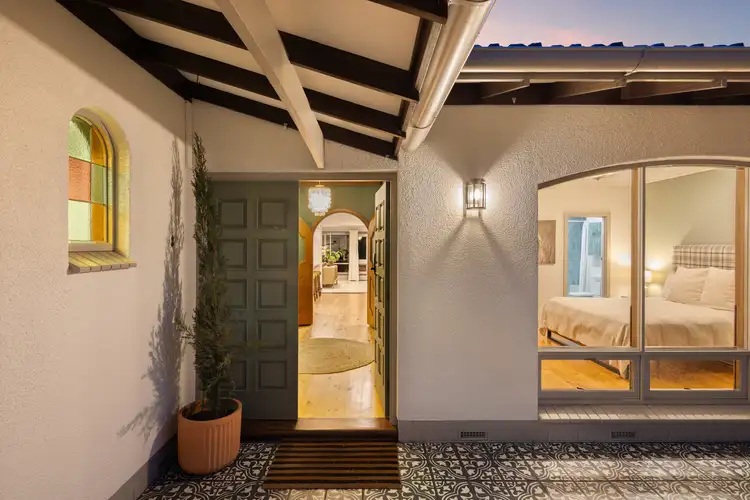
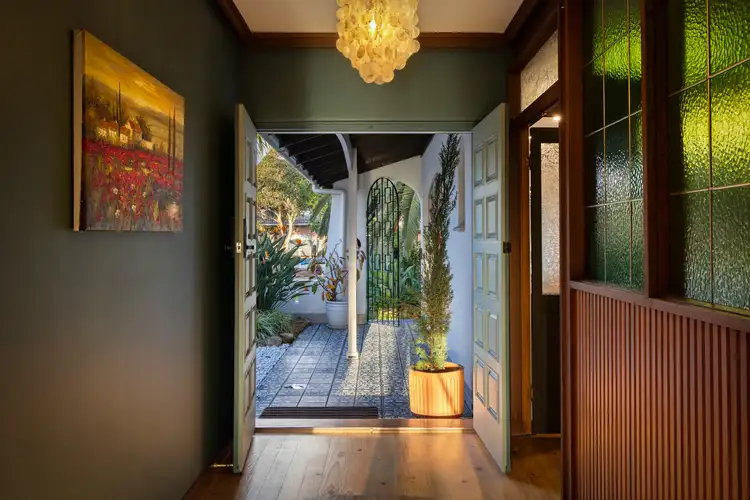
 View more
View more View more
View more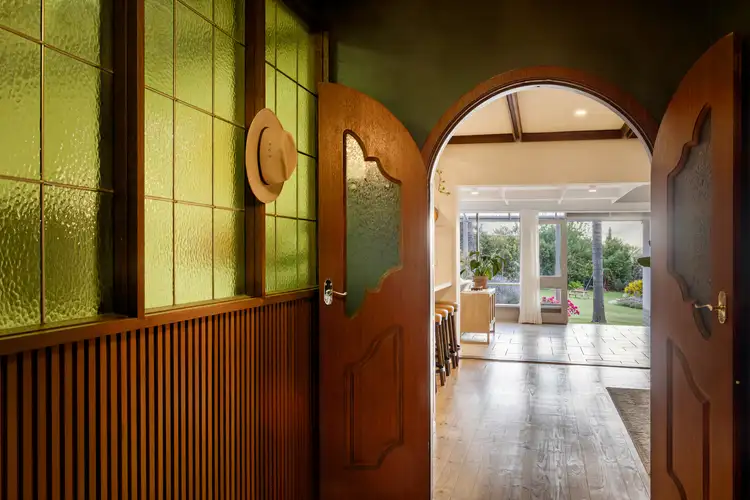 View more
View more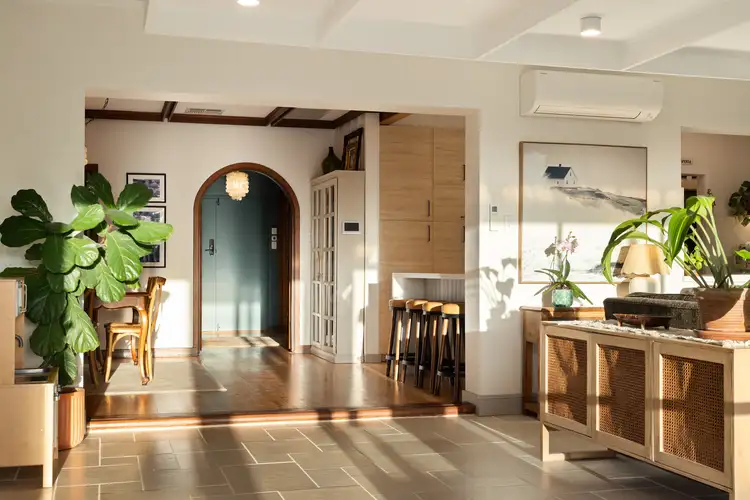 View more
View more
