Here at Eastwood's premier street and showcasing a magnificent brand-new build, welcome to number 48 Gordon Street, a striking five-bedroom architectural masterpiece. The pinnacle of luxury living.
Holding 476.5 sqm (approx.) with a full brick and concrete slab construction, this home has everyone talking.
The striking facade commands a strong street presence, and once inside, it's all about lavish, oversized proportions.
The soaring double-height entry, timber staircase, and huge steel-framed windows continue that dramatic play on scale, but our favourite space has to be the main open plan living area.
It's here where glass doors disappear to extend the space to the covered entertaining deck, which takes advantage of peaceful, leafy views.
There's plenty of sun-drenched lawn for children to play on, and flanked by landscaping, the owners have truly considered every detail.
Entertainers will absolutely love this gourmet kitchen, complete with quality Miele appliances and sleek stone benchtops. It's a seamless contemporary design, and the butler's pantry promises even more storage.
The accommodation of five generous bedrooms is very well executed. All have built-in robes, three have luxury ensuites, and two boast expansive walk-in robes.
The guest bedroom on the lower level is perfect for guests or the extended family--it features one of four stunning bathrooms, plus there's a stylish powder room for guests.
The features continue with a second living zone upstairs and a study nook. There's vast storage throughout, as well as comfort features like ducted, zoned reverse-cycle air conditioning, keyless entry, alarm security, and internal access to the double lock-up garage.
From this blissfully peaceful location, you're moments away from the train station, shops, and cafes, not to mention being surrounded by parks and well-regarded schools.
Main Features:
* Designed by an Award-winning architect, full brick construction with concrete slab
* Generous 5 bedrooms all with built-ins, three with ensuites, two with expansive walk-in robes
* 5th bedroom on ground floor perfect for in-laws and guests
* Contemporary kitchen with sleek marble stone benchtops, Miele appliances, butler's pantry and breakfast bar
* Sun-drenched open plan living & dining area plus additional rumpus area and study nook upstairs
*Large outdoor entertaining with covered dining and BBQ zone overlooking the secure level rear garden perfect for furry friends and small children
* Other Features: Double glazing door and window system, , multi zoned ducted AC unit with Daikin VRV AC system, keyless entry, alarm security
* Double lock-up garage with internal access
* Blissfully peaceful location moments away from the train station, shops, and cafes, surrounded by parks and well-regarded schools.
* Catchment of the popular Denistone East Public School and Epping Boys High School
Arguably the best residence in the area's best street, this one stands in a league of its very own. The only question is: What are you waiting for?
Disclaimer:
All information contained herein is gathered from sources we deem to be reliable. However, we cannot guarantee its accuracy and interested persons should rely on their own inquiries.


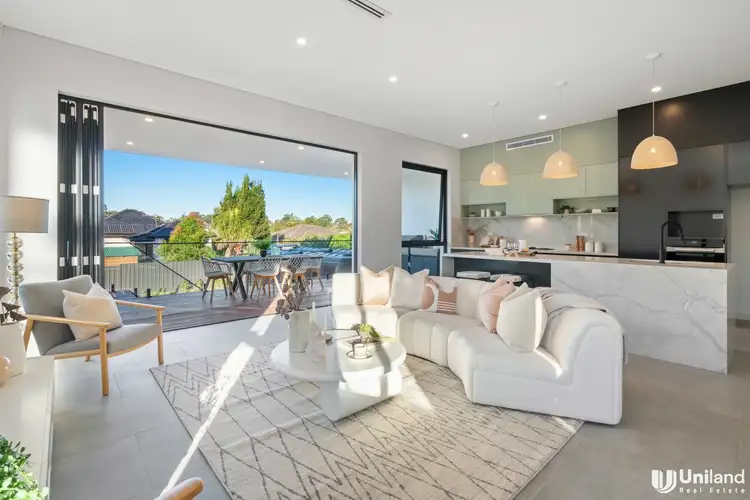



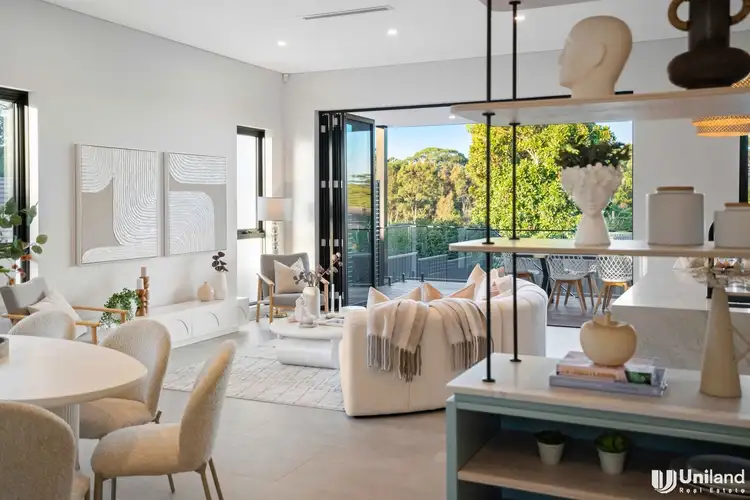
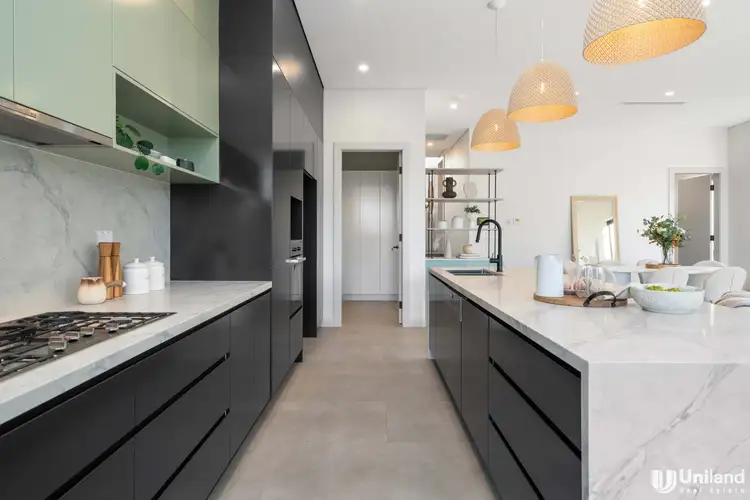
 View more
View more View more
View more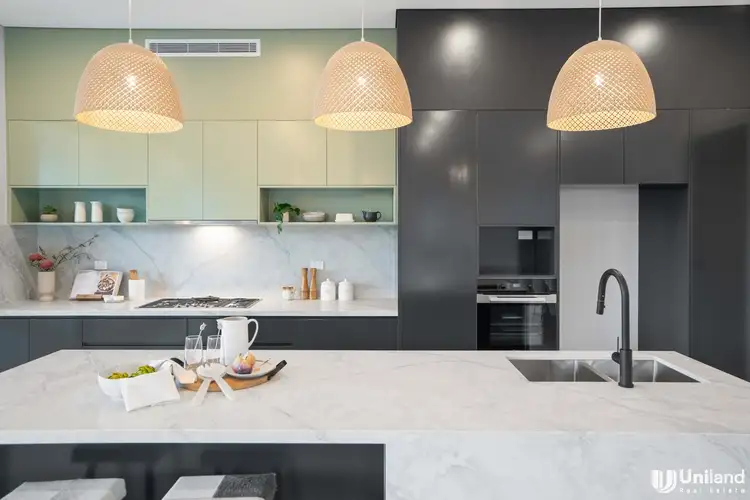 View more
View more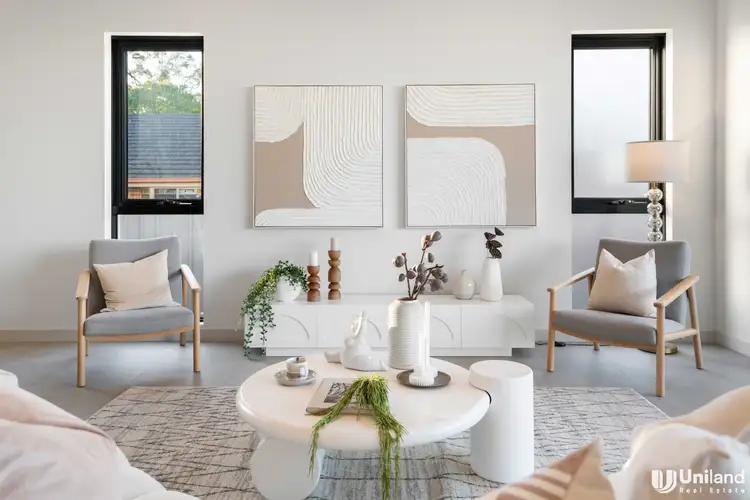 View more
View more
