(45 Squares approx, 5 Bedrooms including one bedroom and one bathroom downstairs, Drive through 3 car garage, Theatre, Upstairs Living, Alfresco and a premium location)
Situated in the prestigious MODEINA estate and at a close proximity to Westwood Drive, this CARLISLE built large family home is one of its kind. Defined by contemporary elegance with spectacular architecture showcases lavish proportions, opulent finishes and sunlit interiors.
Impeccably offering:
DOWNSTAIRS-
•Commanding & imposing elevated position, expansive exposed aggregate concreting and professionally maintained front garden welcome you.
•Wide double doors, top grade flooring introduces a lavish home.
•One bedroom and a shower is ideal for two families living together or for visiting guests/parents.
•Theatre arena with pre-installed wiring is ideal for your family`s entertainment.
•A stunning and well-appointed splash back kitchen with 40mm premium stone island bench, 900mm Fisher & Paykel appliances including all-in-one gas cook top, ouble door dishwasher, double under mount sinks, overhead cabinets, multiple cabinetries & large fridge space will delight the chef-de-cuisine.
•Spacious walk-in pantry with additional storage is a great bonus.
•Large family can dine together with comfort at this massive meal zone.
•Spacious and sun-kissed living arena with stylish floating flooring is a delight to the eyes.
•Sliding door leads to a large alfresco, a great bonanza for your family`s indoor and outdoor Entertainment.
•Professionally landscaped with artificial grass on this low maintenance but massive backyard with cubby house.
•Spacious laundry with heaps of storage.
•Triple car garage with internal access and drive through on exposed aggregate is a rare gem for multiple cars/boat/Caravan parking.
•Walk in storage.
•Sheers and curtains.
•Timber stairs with wide landing base takes you upstairs.
UPSTAIRS-
•Main Master bedroom at the front with private balcony, massive walk-in robes, double vanity en-suite with spa bath, designer wall tiles, stone bench top, split system and a large shower.
•3rd,4th &5th bedrooms, all with built in robe and quality carpet.
•Family retreat or 3rd living area proves a great floor plan this Nestle offers.
•3rd bathroom with bathtub to cater the rear rooms.
•Walk in linen store.
SPECIAL INCLUSIONS ARE:
•High ceilings and high doors.
•Alarm system for your family`s safety.
•LED lights throughout.
•Roof eaves through out, Pendant lights, expansive concreting around the house, water tank and much more.
Easy access to Ballarat road as well as Taylors road, Burnside shopping centre nearby, pubic transport make this home a much desirable address.
With all the boxes ticked & READY TO MOVE IN, be sure to get your wish fulfilled by inspecting early!
Please call Raj Bakshi or George Said for your ANYTIME private inspection today!
Every care has been taken to verify the accuracy of the details in this advertisement, however we cannot guarantee its correctness. Prospective purchasers are requested to take such action as is necessary, to satisfy themselves of any pertinent matters. take such action as is necessary, to satisfy themselves of any pertinent matters.
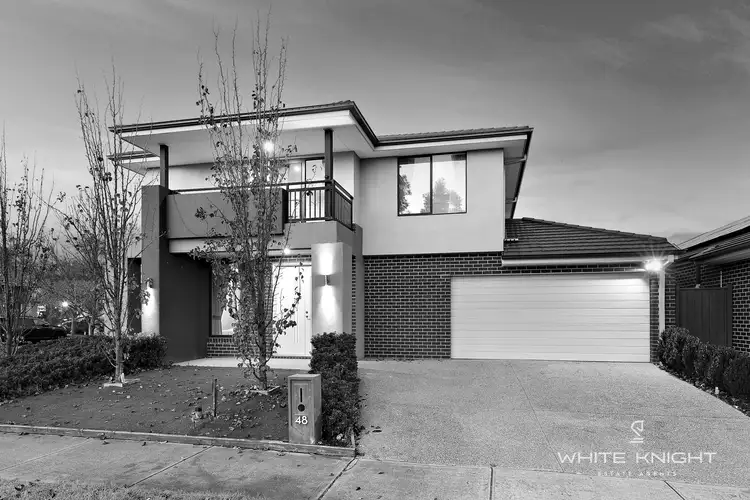
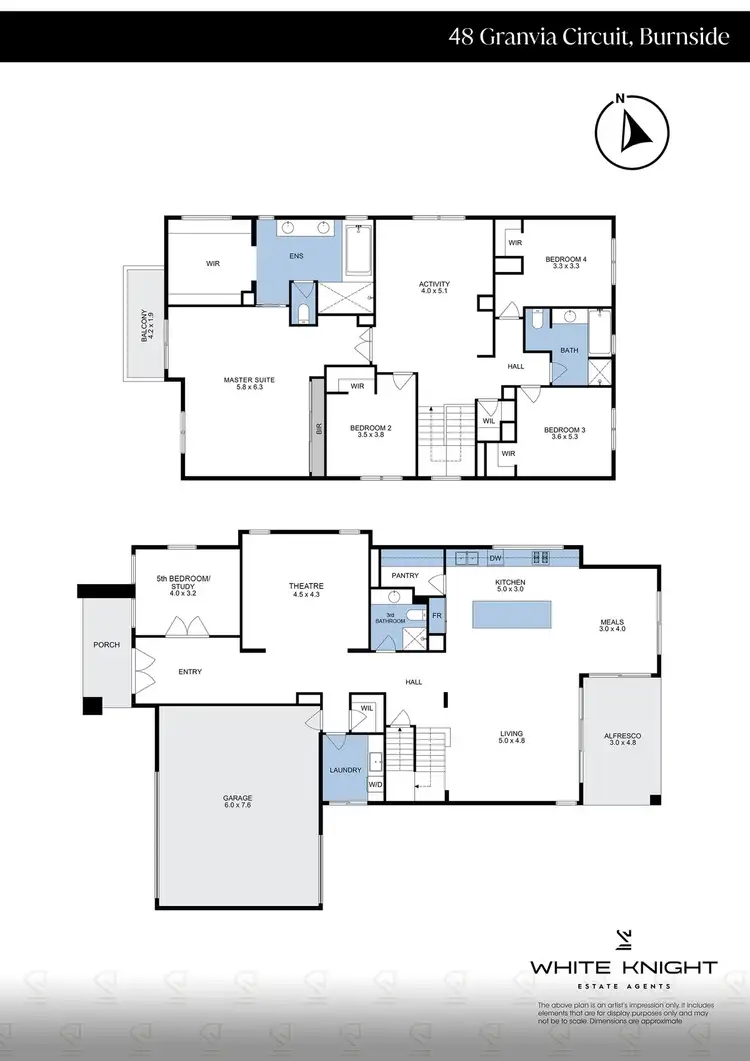
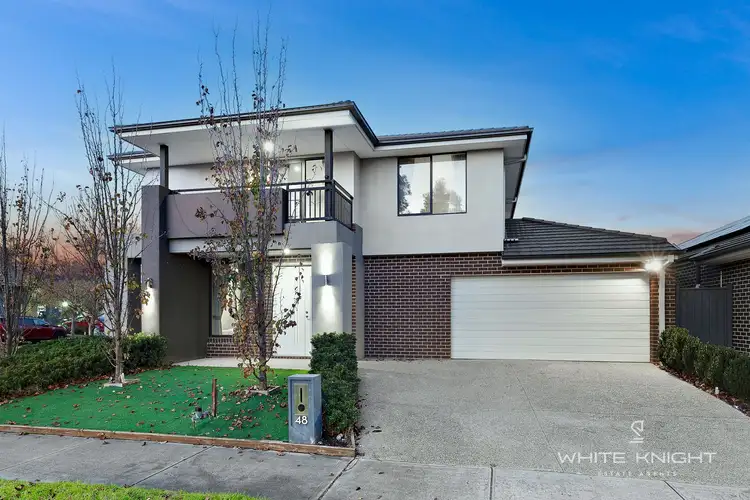
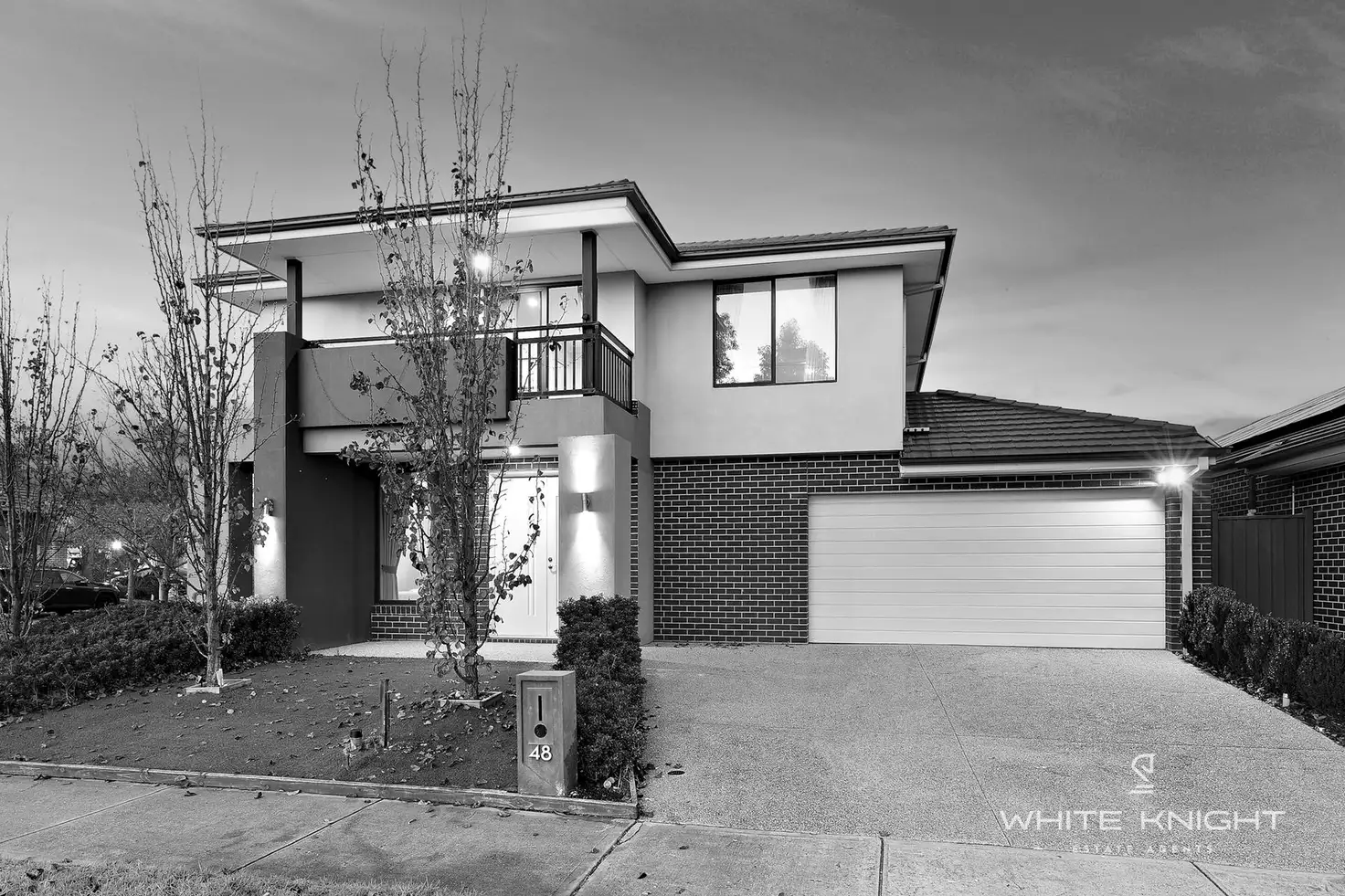



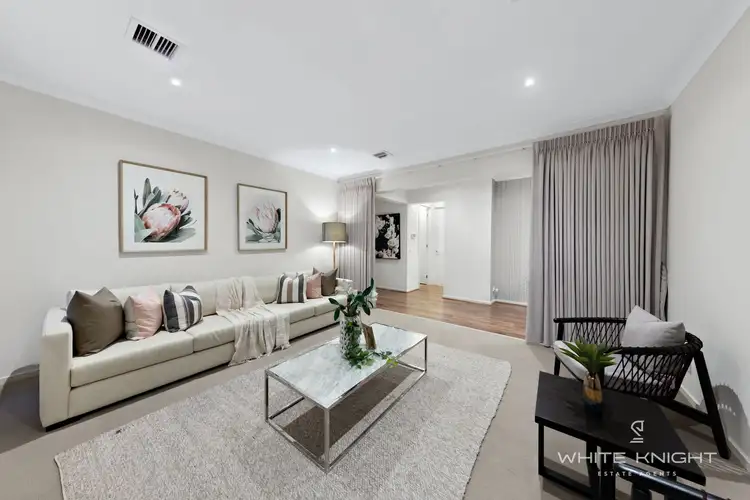
 View more
View more View more
View more View more
View more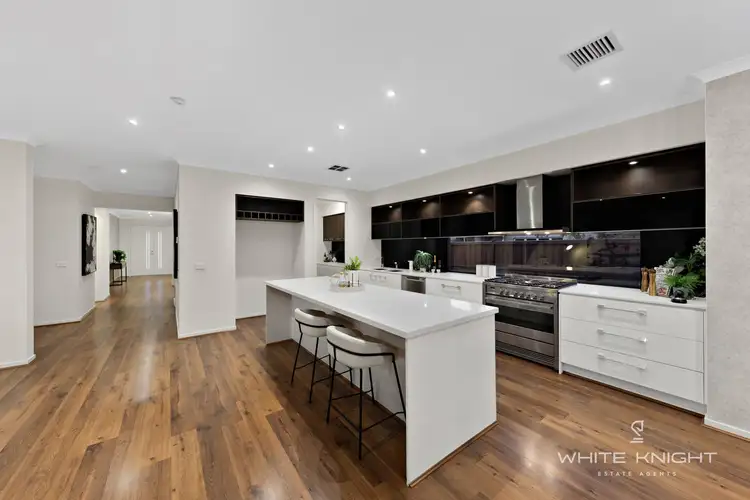 View more
View more
