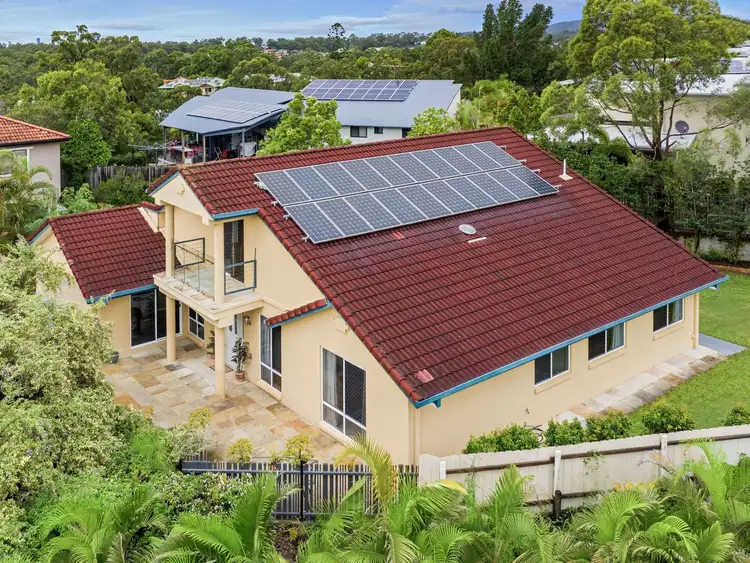Price Undisclosed
5 Bed • 2 Bath • 2 Car • 965m²



+21
Sold





+19
Sold
48 Ironbark Place, Bridgeman Downs QLD 4035
Copy address
Price Undisclosed
- 5Bed
- 2Bath
- 2 Car
- 965m²
House Sold on Tue 11 May, 2021
What's around Ironbark Place
House description
“Elevated Position in sought-after location!”
Land details
Area: 965m²
What's around Ironbark Place
 View more
View more View more
View more View more
View more View more
View moreContact the real estate agent

Sonya Treloar
Ray White Bridgeman Downs
5(22 Reviews)
Send an enquiry
This property has been sold
But you can still contact the agent48 Ironbark Place, Bridgeman Downs QLD 4035
Nearby schools in and around Bridgeman Downs, QLD
Top reviews by locals of Bridgeman Downs, QLD 4035
Discover what it's like to live in Bridgeman Downs before you inspect or move.
Discussions in Bridgeman Downs, QLD
Wondering what the latest hot topics are in Bridgeman Downs, Queensland?
Similar Houses for sale in Bridgeman Downs, QLD 4035
Properties for sale in nearby suburbs
Report Listing
