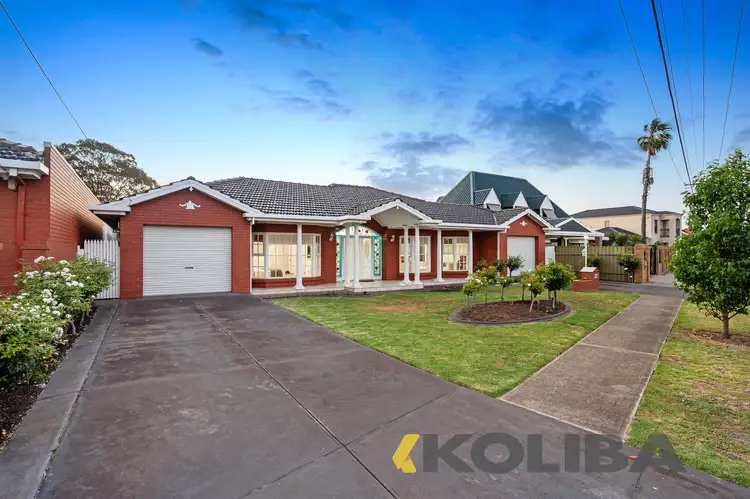Step inside and be immediately struck by the grandeur of this magnificent double red-brick home, where every detail speaks of elegance and quality. The double stained-glass doors welcome you into an expansive open-plan living, kitchen, and dining space—an environment designed to inspire both family gatherings and quiet moments of reflection. The decorative cornices throughout add a touch of timeless beauty, while large glass windows and doors usher in natural light and a refreshing breeze, creating a sense of openness and tranquillity.
This home boasts up to four generously sized bedrooms, each offering a haven of personal space for a growing family. The main bedroom is a retreat in itself, featuring a walk-in wardrobe fit for a fashion enthusiast, and a luxurious floor-to-ceiling tiled en suite with a double vanity and bathtub. The three additional bedrooms are serviced by the main bathroom, which is nothing short of a spa-like experience, with a bathtub, shower, and separate toilet, all enhanced by stunning floor-to-ceiling tiling.
At the heart of the home is a stunning central kitchen, designed with functionality and style in mind. It seamlessly connects the living and dining areas, making it the perfect space for family meals or entertaining guests. With a large gas cooktop, oven, and ample storage—it’s a culinary paradise. The open-plan design flows effortlessly out to an expansive undercover entertaining area, complete with a charcoal BBQ pit and an additional outdoor kitchen—perfect for hosting unforgettable summer gatherings. Plus, there’s even a separate outdoor toilet for added convenience.
Unique to this property is the double retreat, offering flexible living options or a peaceful space to escape. The central lounge overlooks a charming flower fountain, while the front living area opens up to the manicured front yard—each space offering its own peaceful sanctuary.
Located just 9 minutes from Grange Beach and 15 minutes from Adelaide, this home offers a perfect balance of city convenience and coastal serenity. With top-tier schools, Coles and Aldi just a short walk away, and numerous cafes for weekend brunches or morning coffees, this location truly has it all.
Notable Features:
> Double Red-Brick Home with timeless charm
> Grand Double Stained-Glass Front Doors—a statement of elegance
> Ducted Air Conditioning throughout for year-round comfort
> Spacious Open-Plan Living with seamless kitchen, dining, and lounge areas
> Second Outdoor Kitchen—ideal for summer BBQs and entertaining
> Separate Outdoor Toilet for convenience
> 90cm Gas Cooktop and Oven—a chef’s dream kitchen
> Ample Kitchen Storage
> Expansive Undercover Entertainment Area with a Charcoal Pit
> Immaculate, Manicured Front Lawn
> Log Burner in the main living area for cozy nights
> Central Lounge room over looks a flower fountain
> Second Living Area at the front of the home
> Large Main Bedroom with ensuite and walk-in robe
> Three Additional Bedrooms
> Luxurious Central Bathroom with floor-to-ceiling tiling
> Decorative Cornices throughout the home
> Lock-Up Roller Door Garage on each side of the property
This is more than just a home; it’s a statement of refined living. Don’t miss your chance to secure a sanctuary that perfectly balances elegance, functionality, and comfort. Your future awaits—make this grand residence yours today.
*Disclaimer: All information provided has been obtained from sources we believe to be accurate, however, we cannot guarantee the information is accurate and we accept no liability for any errors or omissions (including but not limited to a property’s land size, floor plans and size, building age and condition). Interested parties should make their own inquiries and obtain their own legal advice. This property will be scheduled for auction, the Vendor’s Statement may be inspected at the office of Koliba Real Estate at 100 Marion Road, Brooklyn Park SA 5032 for 3 consecutive business days immediately preceding the auction and at the auction for 30 minutes before it starts.








 View more
View more View more
View more View more
View more View more
View more
