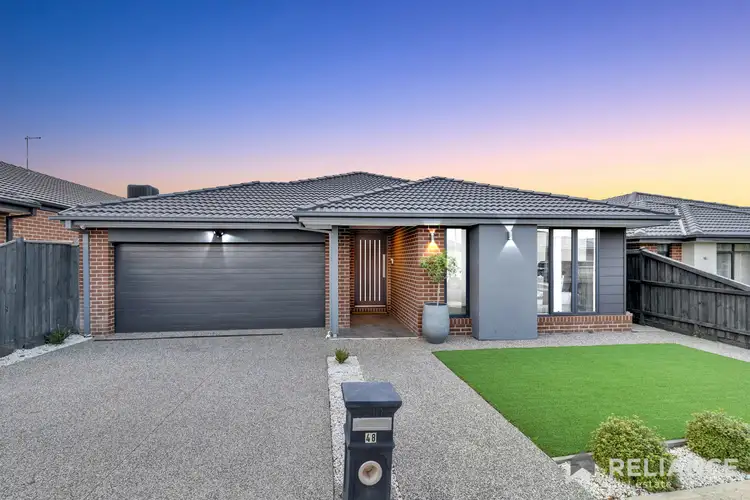Welcome to your dream home 48 Light horse Circuit, where comfort, style, and convenience converge! This exquisite 4-bedroom, 2-bathroom residence boasts two separate living areas, Separate Study room and also a Rumpus area for your kids and is ideally situated in Rosenthall Estate with easy access to the Calder freeway. From its state-of-the-art Ducted heating and Evaporative cooling system to the this stunning Home, top-of-the-line appliances, this home is a perfect blend of modern luxury and practicality.
Exterior:
As you arrive, the home's stunning facade. The carefully designed architecture exudes elegance, with its combination of contemporary lines and classic elements. The home sits on a spacious lot, providing ample outdoor space for entertaining and relaxation.
Interior:
Upon entering, you'll be greeted by an impressive wide entry door that leads to the heart of the home. The open-concept layout seamlessly connects the living, dining, and kitchen areas, making it perfect for both family gatherings and entertaining guests. High ceilings, abundant natural light, and tasteful finishes enhance the overall sense of spaciousness and luxury.
Living Areas:
The property boasts not one but two separate living areas, each with its own unique charm. The main living room, designed for relaxation and entertainment, features plush seating, and a state-of-the-art entertainment system. The second living area, offers a cozy space to unwind with a good book or enjoy quiet conversations.
Kitchen:
A chef's paradise, the kitchen is a masterpiece of design and functionality. Boasting premium countertops, ample storage space, and top-of-the-line appliances, it is both stylish and practical. It has 900mm Gas cook top and the kitchen island serves as the perfect spot for casual meals or as a gathering place for guests while you showcase your culinary skills.
Bedrooms:
The four generously-sized bedrooms provide peaceful sanctuaries for everyone in the household. Each room is thoughtfully designed with comfort in mind and comes with large windows to capture natural light and offer beautiful views of the surrounding landscape. The master suite is a true retreat, complete with a private en-suite bathroom and a spacious walk-in closet.
Bathrooms:
The two bathrooms in the home are elegant and well-appointed. Modern fixtures, premium materials, and impeccable craftsmanship make the bathrooms as functional as they are aesthetically pleasing. Whether you're preparing for the day ahead or unwinding after a long day, these bathrooms offer a luxurious experience.
Alfresco: 4.4mx5.2m Extended Alfresco has beautiful tiles floor, remote operated blinds to make it enclosed area. It has Equipped with extra kitchen which gives you additional facility to cook outside your main kitchen.
One of the best parts about having an outdoor kitchen is that it can be the perfect space for entertaining guests and hosting parties. Family and friends can sit and enjoy.The home chef doesn't have to worry about missing out on any of the fun since outdoor kitchens can be front and center on a beautiful summer evening or fall afternoon.
Additional Features:
This home spares no expense in ensuring your comfort and convenience. The ducted heating and evaporative cooling system maintains the perfect temperature year-round, regardless of the weather outside. With energy-efficient appliances throughout along with solar panels, you can enjoy luxury without sacrificing sustainability. Wide side entrance take you to very decent and low maintenance back yard, which also has a shed to store your valuable equipment's.
Location:
Situated in a prime location of Rosenthall Estate ,this home offers easy access to major Calder freeway and transportation hubs. Holy Trinity primary school is situated at 2 minutes' walk.
In conclusion, this beautifully finished, luxury 4-bedroom home with 2 bathrooms, 2 separate living areas, and top-of-the-line appliances offers an unparalleled living experience. With its prime location near the airport and freeway, you'll enjoy both convenience and tranquility. Make this dream home yours and indulge in the lifestyle you've always desired!
If you need more information, you can call Manny from team Honey on 0439 694 939! looking forward to helping you buying your family home!








 View more
View more View more
View more View more
View more View more
View more
