Price Undisclosed
4 Bed • 2 Bath • 2 Car • 610m²
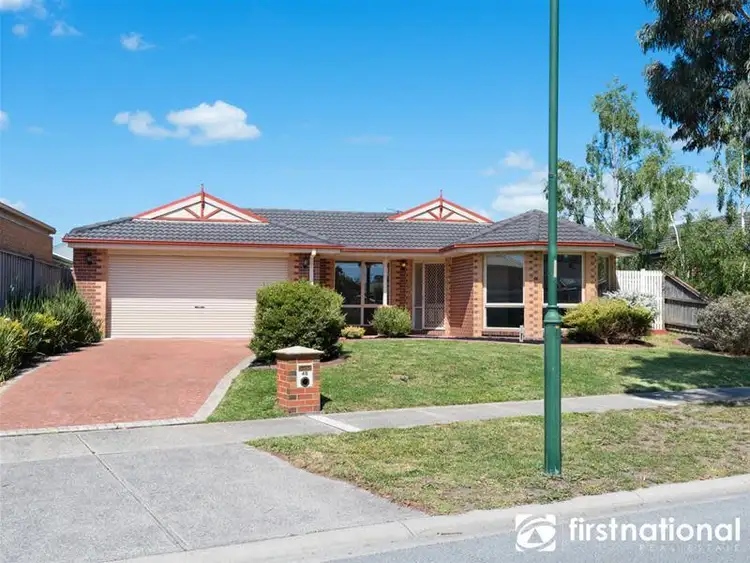
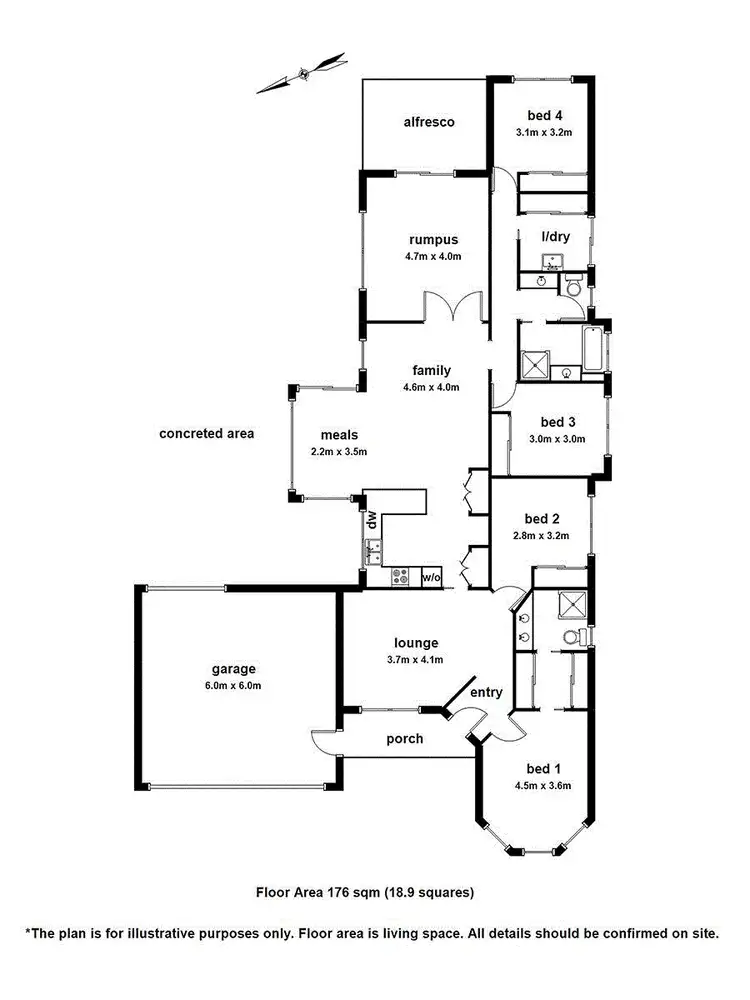
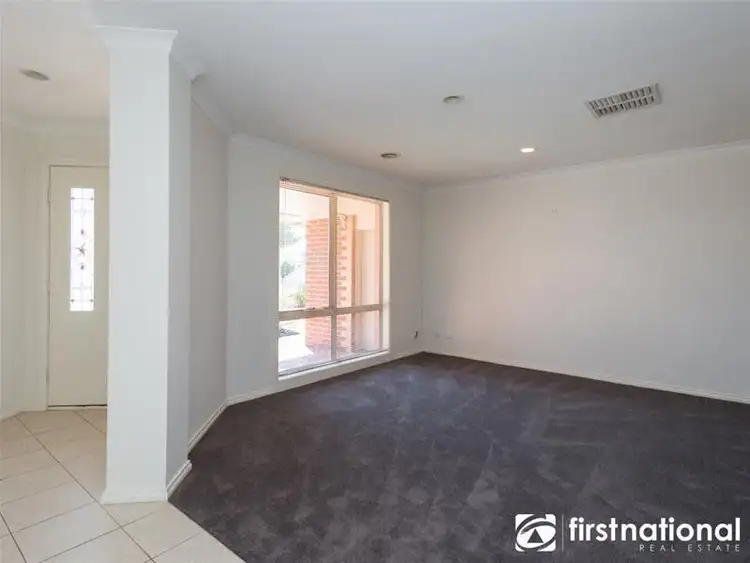
+9
Sold
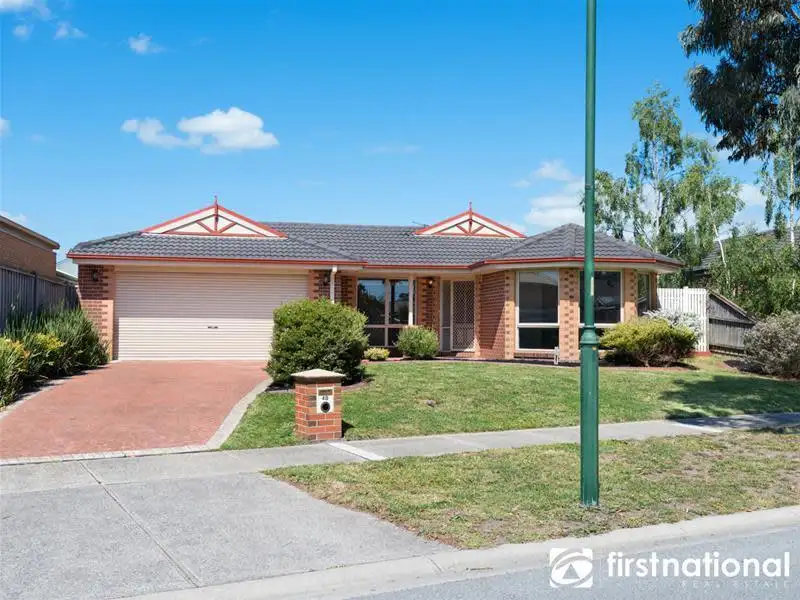


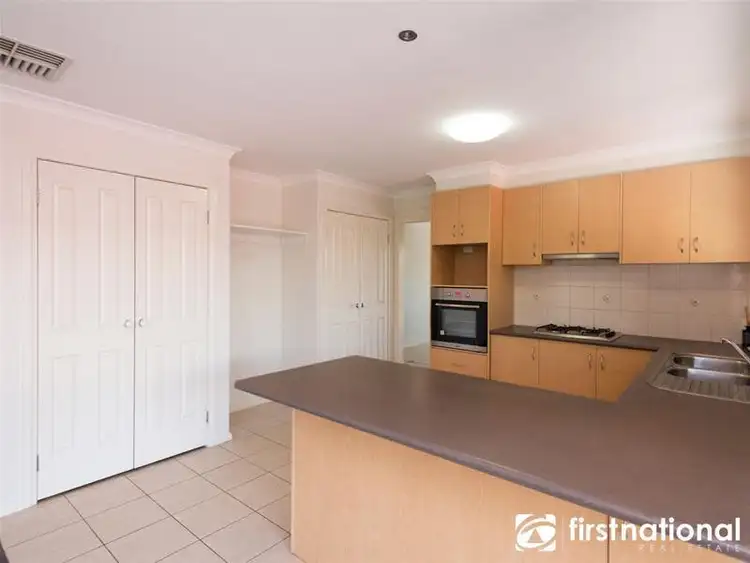
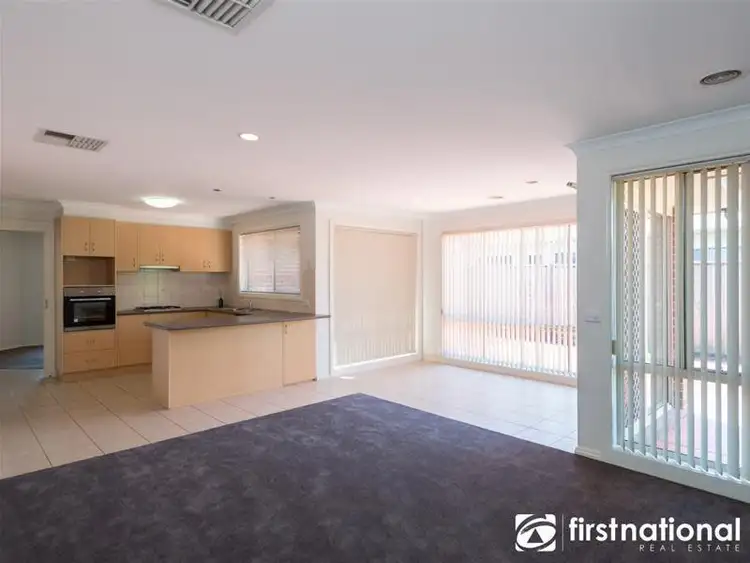
+7
Sold
48 Marsh Grove, Berwick VIC 3806
Copy address
Price Undisclosed
- 4Bed
- 2Bath
- 2 Car
- 610m²
House Sold on Wed 19 Nov, 2014
What's around Marsh Grove
House description
“FOUR BEDROOMS & RUMPUS - READY WHEN YOU ARE”
Property features
Land details
Area: 610m²
Interactive media & resources
What's around Marsh Grove
 View more
View more View more
View more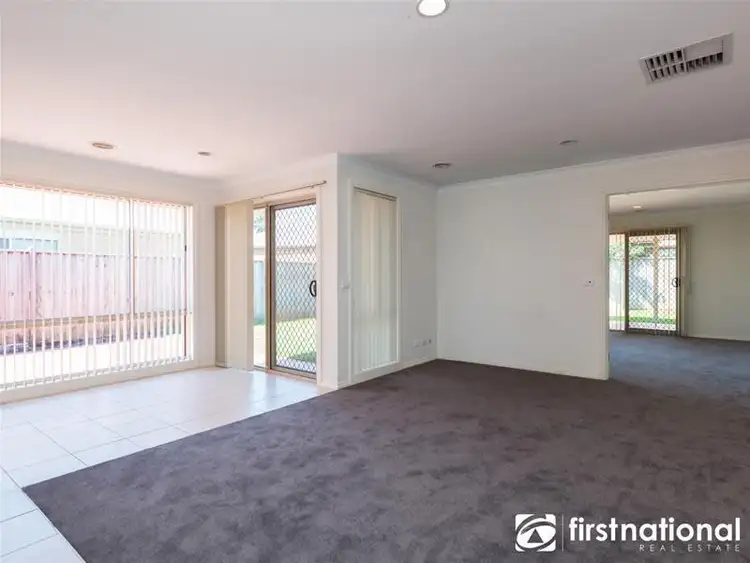 View more
View more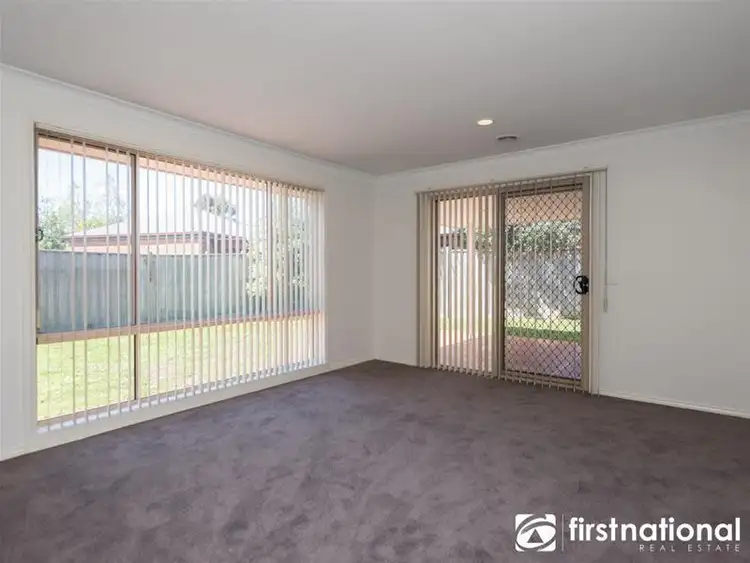 View more
View moreContact the real estate agent

Peter Watson
First National Real Estate - Neilson Partners (Berwick)
5(13 Reviews)
Send an enquiry
This property has been sold
But you can still contact the agent48 Marsh Grove, Berwick VIC 3806
Nearby schools in and around Berwick, VIC
Top reviews by locals of Berwick, VIC 3806
Discover what it's like to live in Berwick before you inspect or move.
Discussions in Berwick, VIC
Wondering what the latest hot topics are in Berwick, Victoria?
Similar Houses for sale in Berwick, VIC 3806
Properties for sale in nearby suburbs
Report Listing
