UNDER OFFER WITH MULTIPLE OFFERS! UNDER OFFER BY SIOBHAN MICALE AND XAVIEW TEAGUE. MORE HOMES URGENTLY NEEDED FOR BUYERS WHO MISSED OUT!
Superbly Designed Family Home
This is your once-in-a-lifetime opportunity to own this well thought out home. This stunning 4 bedroom 2 bathroom family home, situated on a 472sqm survey strata block in the heart of Spearwood, was designed by the owners as the perfect home for their family. It is a home built on a foundation of love and will suit families at all stages, from those with young children through to those looking for an opportunity for multi-generational living. With no expense spared, and every detail thoroughly considered, all you need to do is move in.
A lush green lawn and weeping mulberry tree greets you as you walk across the superior stone aggregate to your private front door. Freshly painted throughout, this light-filled home provides everything you need. At the front of the property, with highlight views of the verdant greenery of the front garden, is an open plan study/home office filled with natural light. Across the hallway is of four living areas. Similarly light filled, this versatile space is an ideal conversational area.
The true heart of this home is found just down the hallway - a comprehensive kitchen complete with 900m Bosch electric oven, abundant storage and an exceptional stone-topped plumbed island bench. This chef's kitchen will be the backdrop to family celebrations, relaxed coffee conversations and everything in between. Integrating effortlessly with an informal family living area and dining room , with the casual living extending out to a private alfresco. If movie afternoons are more your style, a home theatre can be found adjacent to the kitchen ensuring the popcorn is always ready for showtime.
Plush carpet takes you upstairs as you encounter yet another living space. This is a true parents' retreat with glorious west-facing windows and balcony access. Entering your bedroom is a breathtaking moment as you take in the expansive space available to you. Sumptuous in design, enjoy uninterrupted views, balcony access, walk-in robe and a gold-class bathroom complete with spacious shower and luxurious spa bath. Returning downstairs you will find three queen-sized bedrooms, each offering a unique design and layout - there is nothing cut and paste with this property. A spacious family bathroom mirrors the luxury of the master ensuite.
While this home offers zoned ducted air-conditioning, you will also have the luxury of the cool and refreshing seabreeze with this sought-after Spearwood location. With a double garage and multiple off-street parking options, this stunning home also offers the opportunity to store a boat, caravan, or camper trailer. For adventures closer to home, you are tantalisingly close to Coogee Beach for a few laps inside the City of Cockburn's eco-shark barrier.
Take a short ride or drive to Manning Park for an endless supply of trail runs. Everything you need is at your fingertips from shops and cafes at Port Coogee to independent businesses enabling you to shop local. This gorgeous family home is not to be missed.
Contact Siobhan Micale, Exclusive Listing Agent, today for your opportunity to view this outstanding property.
4 bedrooms 2 bathrooms 2+ cars
• Two storey family home
• Bespoke design created and built by InVogue builders
• 21 solar panels with 6.4kw inverter
• Zoned ducted reverse-cycle air conditioning throughout
• Red glass-fronted feature backsplash, stone-topped bench, Bosch electric oven, Blinco gas stovetop in kitchen
• Four independent living areas including parent's retreat and home theatre
• Home office/study - ideal work from home
• Private alfresco, doubling dining space and options
• High-grade stone aggregate to the front and rear of the property
• Garden shed to the rear of the property for additional storage
• Off-street parking for multiple vehicles that could include a camper trailer/caravan
• Established landscaping with lush lawn and garden beds
• Easycare 472sqmsurvey strata titled block
• School catchment:
o Phoenix Primary School
o Fremantle College
Location (approx. distances):
• 3.7km to Coogee Beach
• 3.6km to Manning Park
• 8.9km to Fremantle
• 26km to Perth CBD
• 500m to Newton Primary School
• 1.2km to St Jerome's Primary School
• 8.7km to Fremantle College
• 5km to Port Coogee (1.5km to Woolworths)
• 7.8km to Cockburn Central
• 6.9km to South Fremantle Woolworths, IGA, Peaches
• 5.1km to Woodman Point Boat Ramp
• 16.6km to Cockburn ARC
• 10km to Fiona Stanley and St John of God Hospitals, Murdoch
This information is provided for general information purposes only and is based on information provided by third parties and may be subject to change. No warranty or representation is made as to its accuracy and interested parties should place no reliance on it and should make their own independent enquiries.
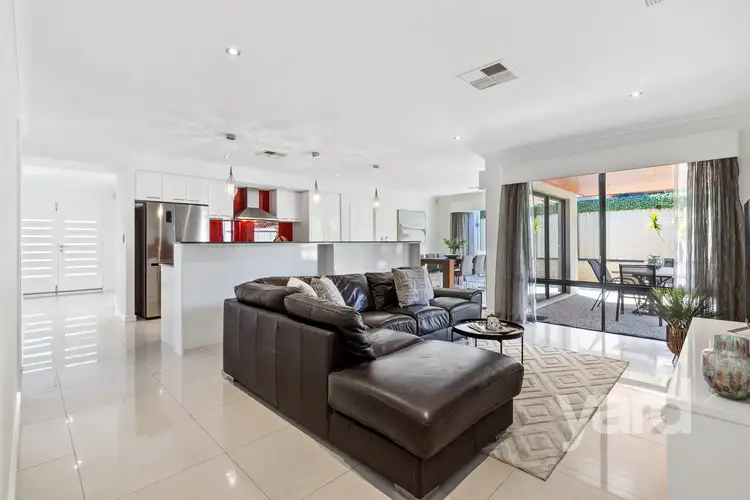
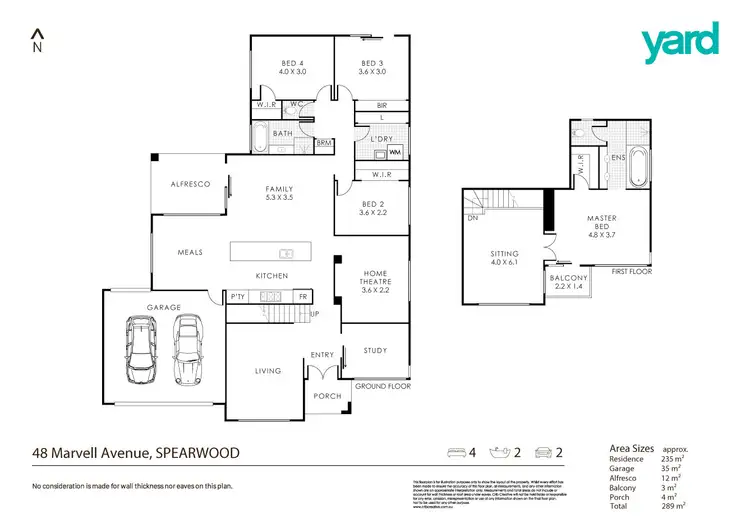
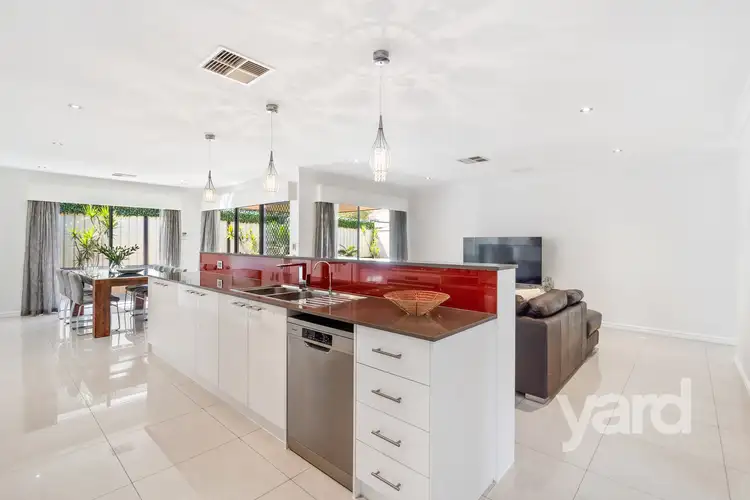
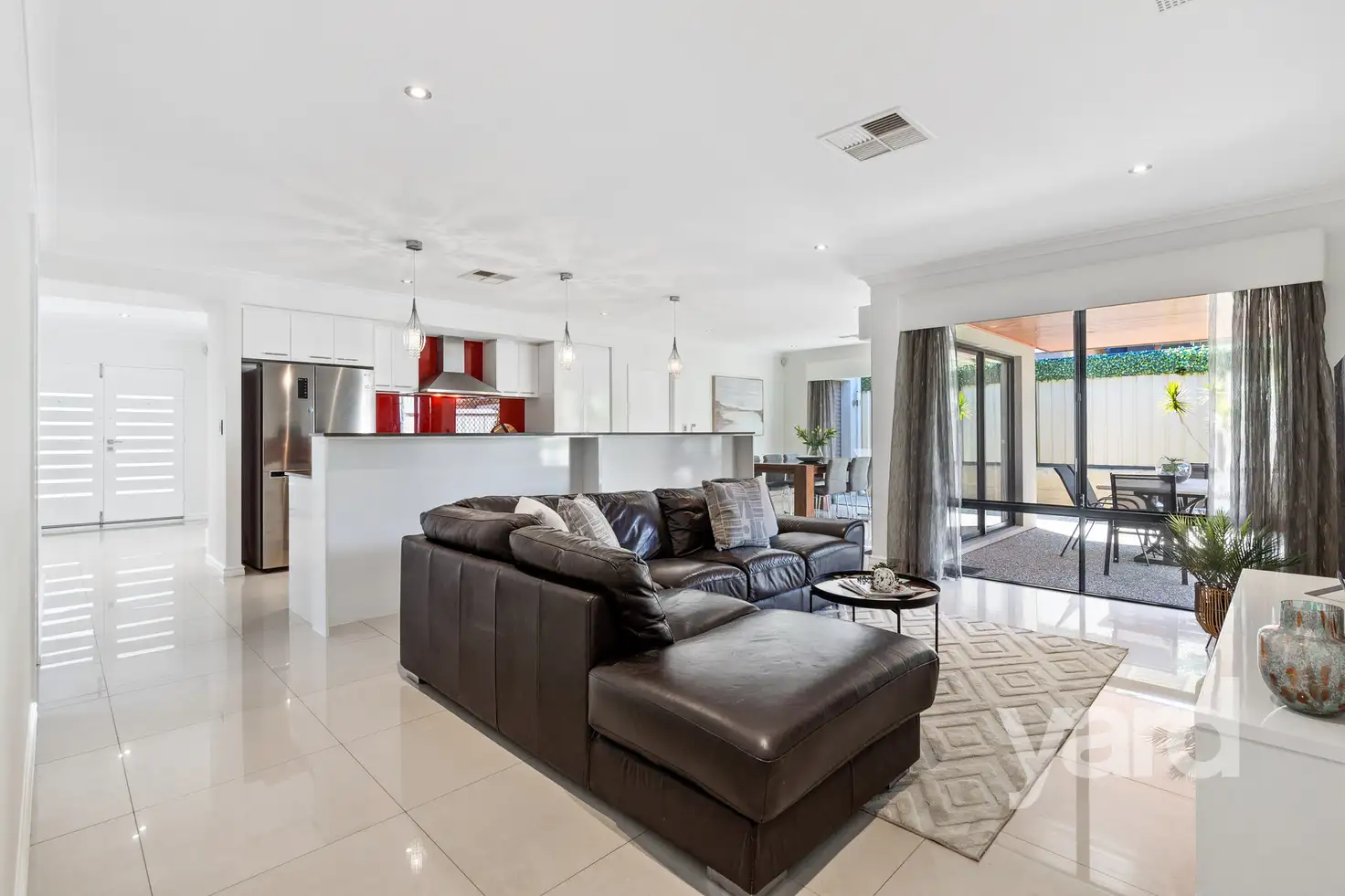


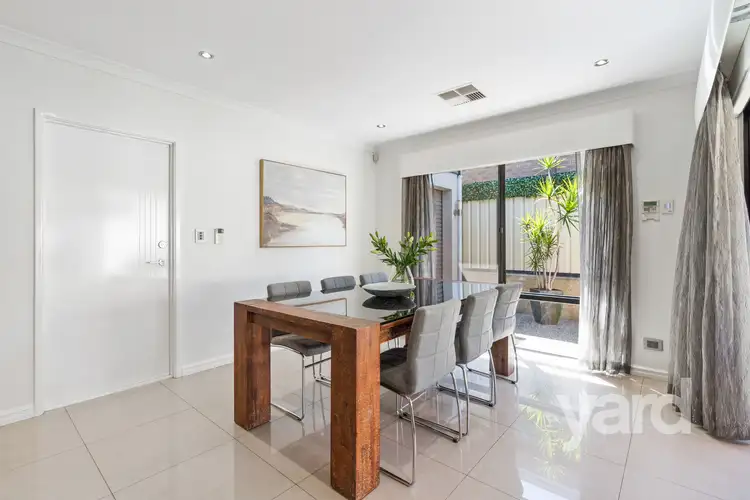
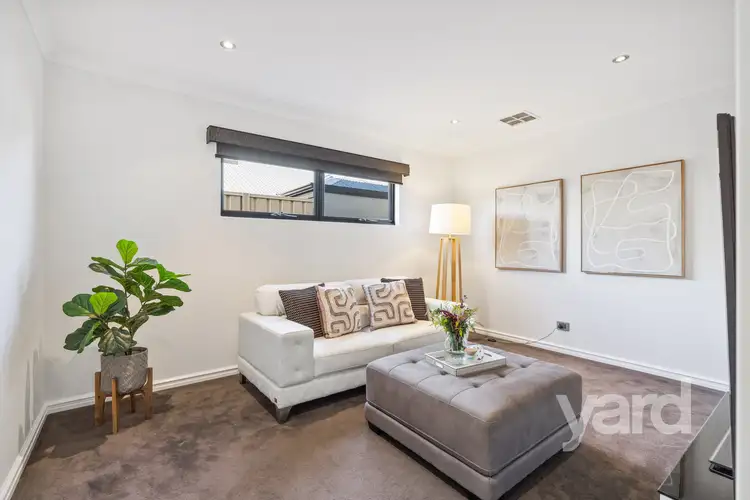
 View more
View more View more
View more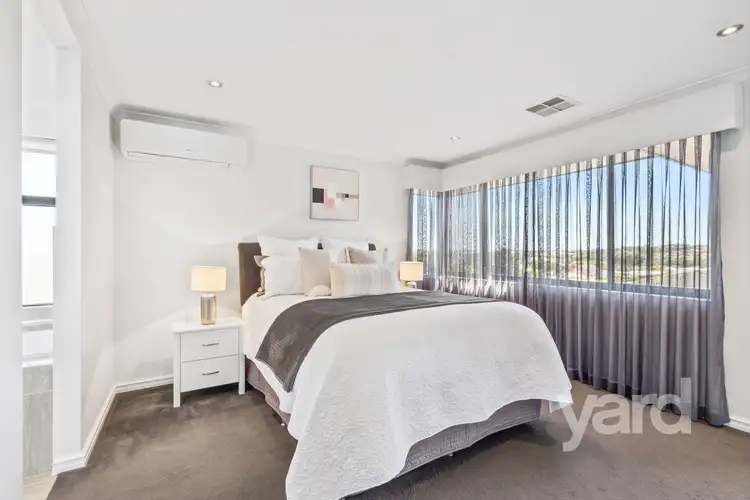 View more
View more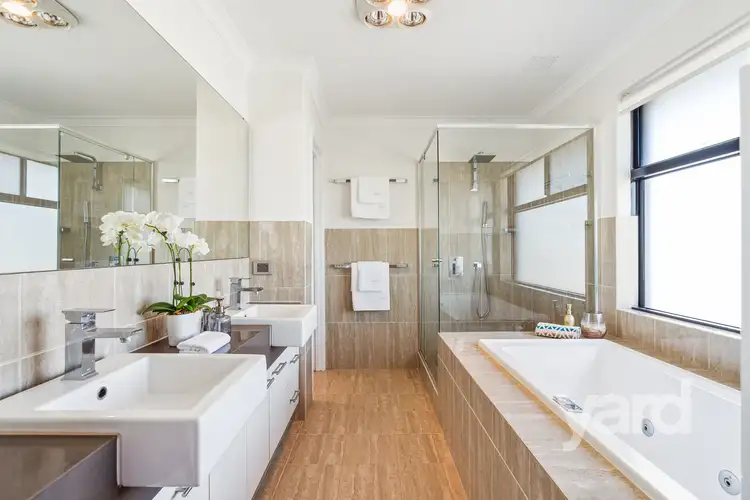 View more
View more
