Situated at the pinnacle of Pacific Pines in the highly sought-after "Vue 360" enclave, this sprawling luxury residence offers the absolute finest in modern contemporary living on a grand scale.
Featuring breathtaking coastal views & plenty of space for a large family, this unique Tuscan-style masterpiece ticks all the boxes! Sophisticated & elegant, yet incredibly low-maintenance. Lavishly appointed throughout and packed with all the extras, this sprawling executive home is sure to impress the most discerning buyer. Truly one of a kind…
Comprising:
* Very spacious luxury residence (approx 53sq+ or 496m2 of living on approx 893m2 block). Custom architect design. Solid rendered brick construction with steel frame & colorbond roofing (est. circa 2005). Immaculate condition throughout.
* 4 x generous double bedrooms (upstairs) plus huge home office or 5th bedroom.
* Enormous King-sized Master Bedroom features; large fitted walk-in wardrobe, built-in make-up vanity & opulent ensuite featuring; large spa bath, bay windows boasting sweeping hinterland views, massive frameless shower, double vanity & separate w/c. Luxuriously finished with floor-to-ceiling tiles & stone tops. The master suite also has access out to the top floor balcony with jaw-dropping views of the Pacific Ocean & City Skyline.
* Numerous living spaces on multiple levels include; Massive formal lounge & dining areas (sunken), sprawling family room (also sunken) & informal dining room adjoining the kitchen. On the top level, there is a parent's retreat / gallery with wet bar & kitchenette plus an additional & very spacious lounge room / rumpus with access out to the Juliette balcony and perfectly positioned again to maximize the phenomenal & ever-changing coastal views.
* 3 x modern & well appointed bathrooms in total (2 x upstairs & 1 x downstairs). All are luxuriously finished with floor-to-ceiling tiles.
* Huge Ultra-modern & stylish Gourmet Kitchen. Custom design, extremely well-appointed & equipped with quality appliances including; dual "Electrolux" ovens, integrated dishwasher, mini bar, integrated microwave & electric cooktops, large fridge space (plumbed for ice/water dispenser), loads of storage & bench space with breakfast bar. Impeccably finished with stone (granite) bench-tops, feature LED lighting & splash-backs.
* Custom timber bi-fold doors (lower level) open out to a generous covered alfresco entertaining area overlooking the established landscaped gardens. Sliding doors from the parent's retreat on the top floor open onto an enormous Alfresco entertaining area with electric (remote controlled) pergola (with rain sensor) and beautifully finished with low maintenance sand-stone tiles. Perfectly positioned to maximise the incredible sweeping panoramic views of the Pacific Ocean & Gold Coast City Skyline to the East as well as the scenic mountains & hinterland to the West. Picture perfect by day & absolutely stunning by night. Ideal for entertaining large numbers of guests.
* Automatic Double lock-up garage. Extra large with additional work-shop space & drive through access for boat, jet-ski's etc. Also plenty of additional off-street parking on the flat driveway.
* Generous (approx 893m2) allotment with ample room for a swimming pool (STCA). Prime, elevated, fenced & meticulously landscaped block with some of the best views on the Gold Coast. Enviable & highly sought-after grandstand position on exclusive Midway Terrace, adjoining natural bush / parkland reserve and only one neighbour. Nestled at the top of Pacific Pines & surrounded by luxurious prestige homes of similar standard.
* Premier location - Just minutes to schools, parks, numerous shopping centres (including Westfield Helensvale & Pacific Pines Town Centre), Griffith University, Gold Coast Hospital, numerous golf courses, restaurants, public transport (Including the Helensvale Train Station with adjoining light rail station) & convenient access to the M1 Motorway (approx 45 mins to Brisbane, 25 mins to Main Beach, 35 mins to Gold Coast Airport).
* Packed with loads of additional extras & luxury upgrades including; High ceilings with prestige stepped cornices & feature bulk-heads & lighting, feature entry / foyer with custom double timber & glass doors, covered portico with Juliette balcony & Tuscan style courtyard. Ceiling fans, tinted windows, reverse-cycle air-conditioning, solar power system (1.5kw), ducted vacuum system, plantation shutters, alarm system, laundry chute, feature timber staircase with wrought iron balustrade, fully fenced front yard, and much, much more… The list goes on and on!
This is an extremely rare opportunity to claim one of the most exclusive & desirable addresses on the Gold Coast. The astute & privileged new home owner will appreciate the exceptional quality, meticulous attention to detail, expansive living space, enviable location, breathtaking views & obvious future capital growth that this sensational property has to offer. Immaculate condition throughout, this one really does tick all the boxes. You will want to live here!
The realistic vendor has priced this extremely unique property for immediate sale! First to inspect will buy! Avoid disappointment… Call today & arrange an exclusive viewing!!
While all care has been taken to ensure the information provided herein is correct, we do not take responsibility for any inaccuracies. Accordingly all interested parties should make their own enquiries to verify the information.
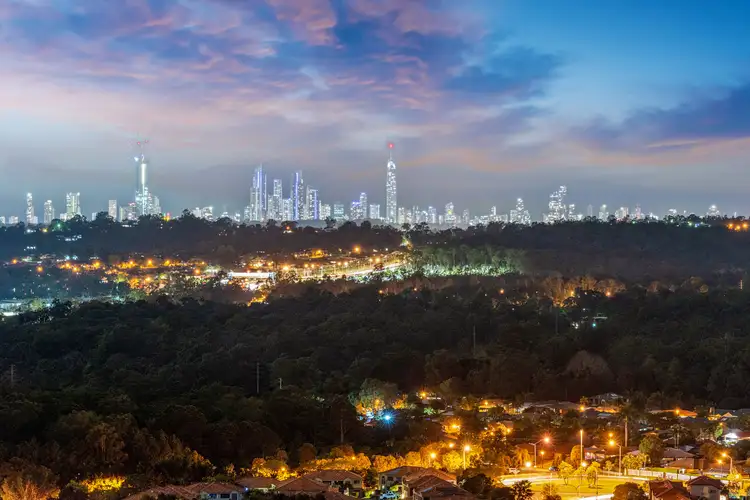
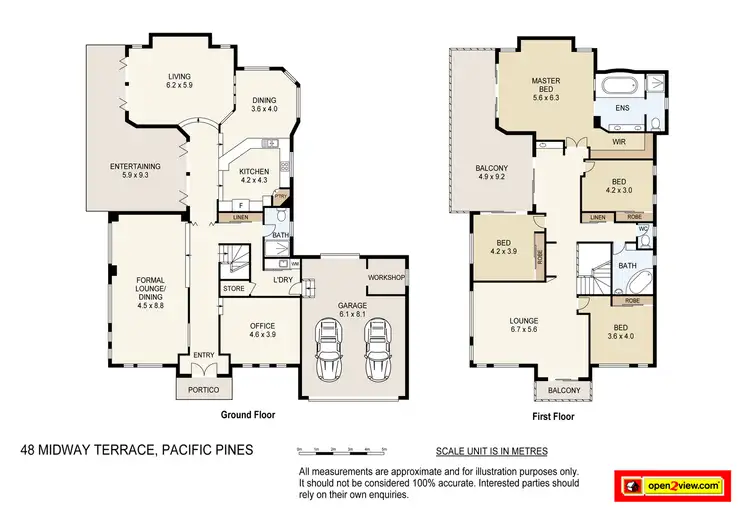
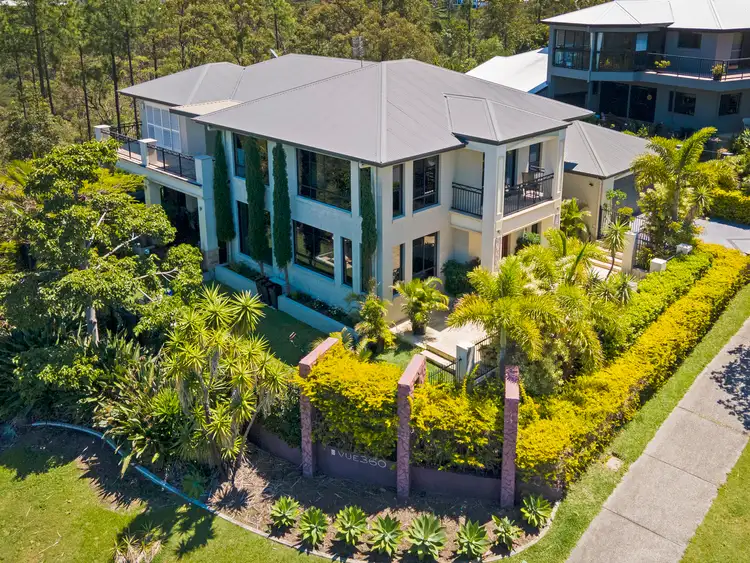
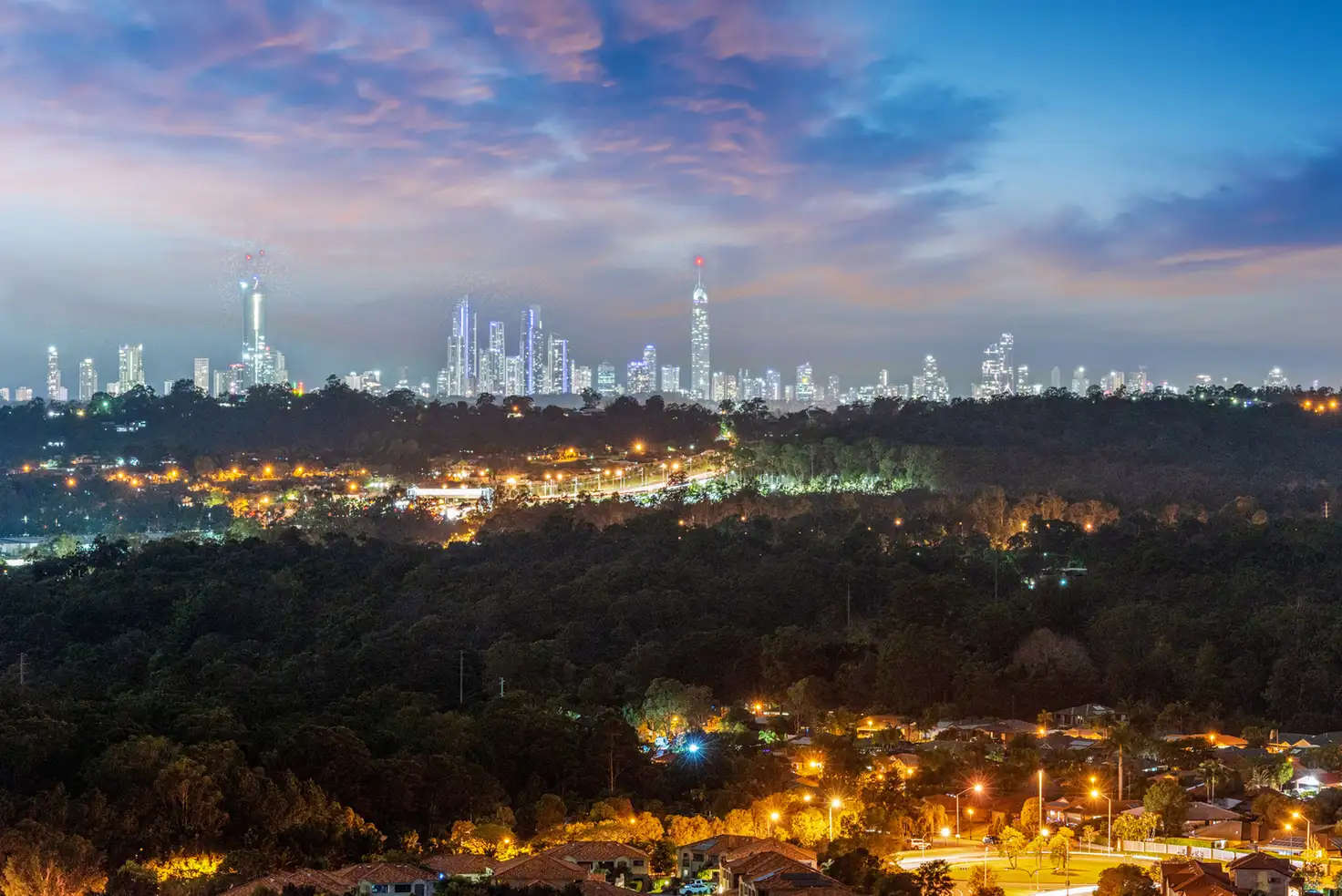


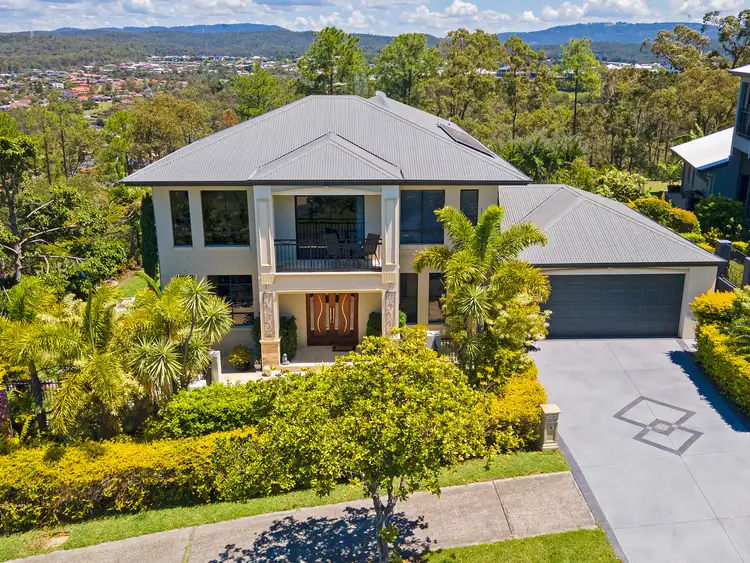

 View more
View more View more
View more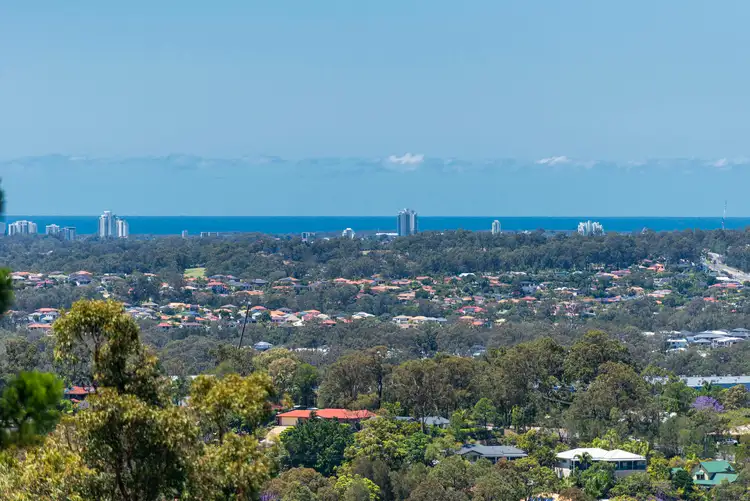 View more
View more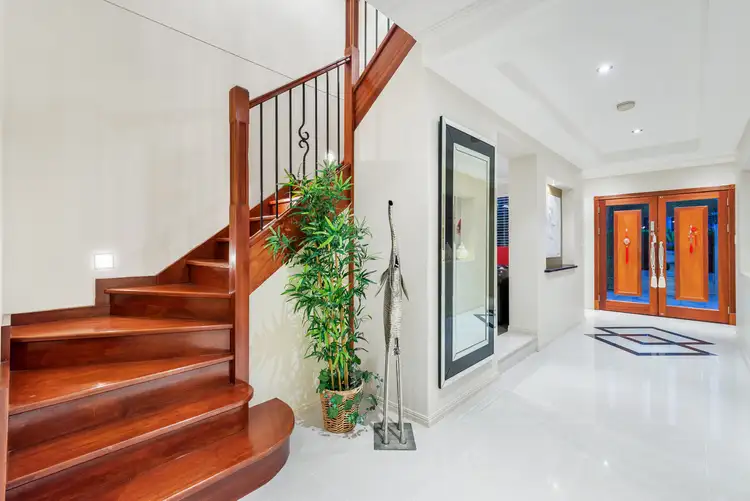 View more
View more
