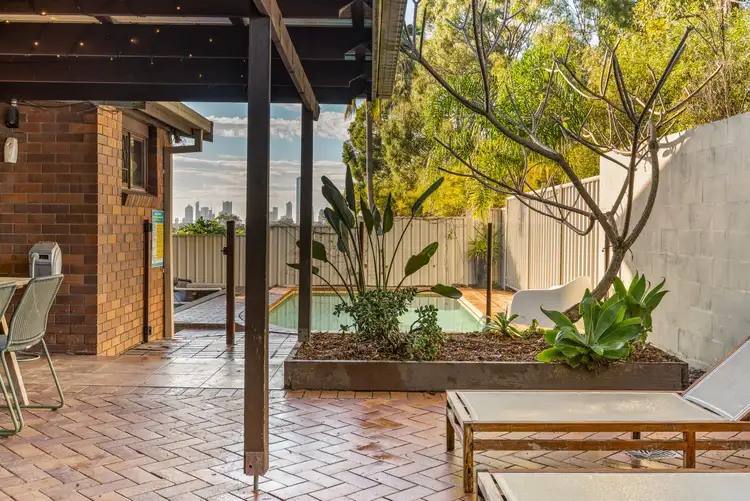Auction Location: Onsite
Welcome to 48 Parasol Street, Ashmore
Where space, lifestyle, and opportunity meet.
This is more than just a house – it's a place where family memories will be made. Cleverly positioned at the rear of the block, this home offers complete privacy from the street while embracing elevated views of the Surfers Paradise skyline.
Inside, the soaring ceilings of the main living areas create a feeling of openness and grandeur, filling the home with light and air. The thoughtful split-level design across three levels gives every family member their own space – with the top floor dedicated to three spacious bedrooms, each enjoying glimpses of the glittering skyline. Parents and children can enjoy separation and privacy, yet always come together in the central hub of the home.
From the heart of the living and dining areas, you'll be drawn out to the outdoor entertaining space where family and friends can gather. Overlooking the sparkling inground pool, this area is perfectly positioned to capture the breathtaking skyline views of Surfers Paradise. By day, enjoy relaxed poolside living in complete privacy; by night, watch the city lights shimmer as the backdrop to unforgettable evenings.
This home is beautifully liveable as it stands – freshly painted with brand new carpets, and new air-conditioning in three of the four bedrooms – yet it also offers the exciting opportunity to put your own stamp on it with a renovation, creating your forever home exactly the way you've envisioned.
Set in the exclusive leafy Bellevue Park enclave, you'll enjoy peace and space while staying connected to everything the Gold Coast has to offer – Griffith University, the Gold Coast Uni Hospital, major shopping centres, excellent schools, and the M1 all just minutes away. And with the 2032 Olympic Games drawing the eyes of the world to this region, homes like this will only continue to grow in value.
Key Features You'll Love
Cleverly positioned at the rear of the block – private and peaceful
Soaring ceilings in the main living areas – light, space, and a true sense of grandeur
Loads of character with exposed brick walls and timber features throughout
Plenty of parking for the larger or extended family with a 3car LUG and 3 extra off street parking spaces.
Three-bedroom top level with skyline views – gorgeous sunrises and magical city lights every night
Split-level layout across three levels – privacy and space for kids and adults alike
Spacious open-plan living and dining flowing seamlessly to the outdoors
Extra large kitchen with plenty of storage space.
Master retreat with ensuite + all bedrooms with built-ins
New carpets, fresh paint, ceiling fans and updated split system air-conditioning systems
Covered outdoor entertaining area + fully fenced yard for kids and pets
Secure parking with 3 car garage and plenty of storage
6.3kw solar system
Location Highlights
Just 8 minutes to Surfers Paradise beaches and HOTA
15mins to Pacific Fair
100m to Sun Valley Park - a popular dog park in the area
In catchment area for Bellevue Park State School
Surrounded by leafy parks in exclusive blue chip Bellevue Park
Close to Ashmore City & Benowa Village shopping centres
Easy access to Griffith University, Gold Coast Uni Hospital & the M1
Excellent schools nearby including Trinity Lutheran College & Benowa High
RATES:
Water Aprox $585 per quarter
Council Rates Aprox $1355 Bi-Annually
This home is being offered to the market by way of Auction UNLESS SOLD PRIOR. Contact Tracey on 0451 247 037 for further details or to arrange an inspection
Price Disclaimer: This property is being sold by way of auction and therefore a price guide cannot be provided. The website may have filtered the property into a price bracket for website functionality purposes only.
Disclaimer:
We have in preparing this information used our best endeavours to ensure that the information contained herein is true and accurate, but accept no responsibility and disclaim all liability in respect of any errors, omissions, inaccuracies or misstatements that may occur. Prospective purchasers should make their own enquiries to verify the information contained herein.
* denotes approximate measurements.








 View more
View more View more
View more View more
View more View more
View more
