“Spectacular Main River Inner-City Acreage”
Not just a property – 48 Reed Street is offering a way of life.
A sprawling estate on almost an acre of pristine Riverfront grounds, less than 15m to the bustling city this property draws you in and begs to be explored. Offering unprecedented, relaxed luxury with a generous 5 bedroom home and guest house, an abundance of alfresco areas and beautiful grounds, all overlooking the flowing Nerang River.
An inspection is an absolute must to fully appreciate all that this estate has to offer.
With an expanse of parkland on one border, the wide river gently flowing past, neighbouring homes of the highest quality and peaceful retreat from the Gold Coast bustle - yet still close and convenient - this is a location like no other.
* The main residence has been cleverly designed to combine elegant 'lodge' charm with a contemporary openplan layout and modern fixtures creating a comfortable, stylish retreat. The soaring high ceilings, skylights and picture windows maximize the natural light, breezes and sense of space.
* The spacious kitchen is a home chef's dream with thick stone benchtops, huge gas cook top and a bespoke stone and timber table as the heart of the space, bringing family together for casual meals.
* The open plan living area enjoys an ambient log fire and bi fold doors flow out to covered outdoor entertaining overlooking the sparkling pool and groungs.
* Expansive master retreat with lavish dressing room, voluminous ensuite and private balcony with spectacular views.
* Second master with walk in and ensuite, two more large bedrooms and an office (or 5th bed).
* 4 bathrooms including 3 ensuites and a luxurious main with spa and sauna.
* Bright, spacious and fully self-contained 1 bedroom, 1 bathroom guest house is separate from the main residence.
* Separate, huge art studio or work room with storage and great natural light, the perfect hobbyist's space.
* An incredible fully equipped and separate pub is the ultimate hangout space. Behind the long bar are commercial fridges, two beers on tap and ample storage.
* Resort style pool with spa, lounge area and fantastic pool pavilion with wood fire pizza oven, tepanyaki plate, BBQ and dishwasher.
* Riverfront pavilion with fully equipped outdoor kitchen/dining space, perfect for sunset dinner and drinks.
* Wharf with jetski berth, the ideal spot to catch some sun or fish into the river.
* Concrete boat ramp, 3 car garaging and parking for up to 6 more cars on the grounds.

Air Conditioning

Alarm System

Ensuites: 1

Pool

Study
Area Views, Close to Schools, Close to Shops, Close to Transport, Pool, Prestige Homes, River Views
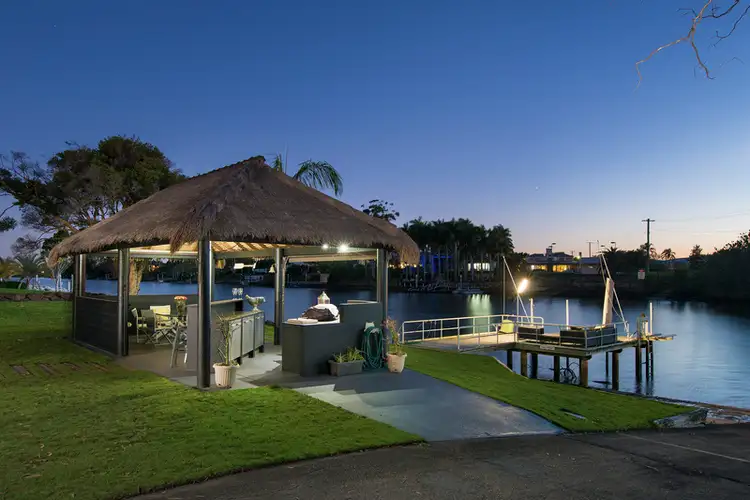
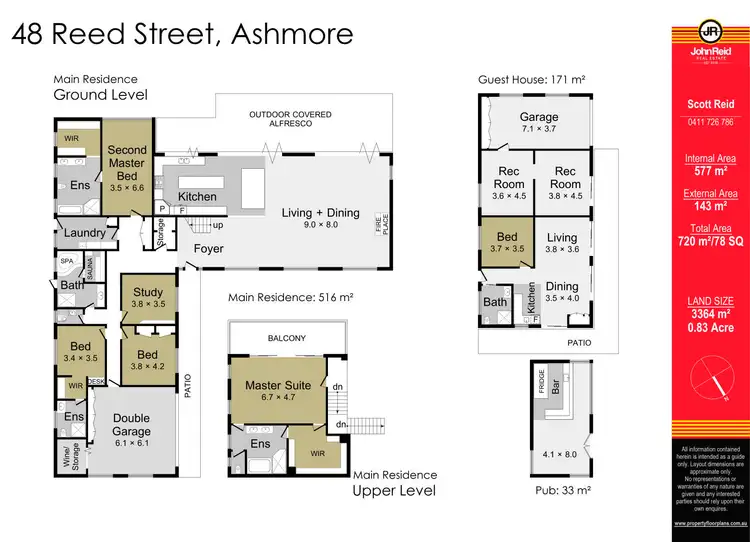
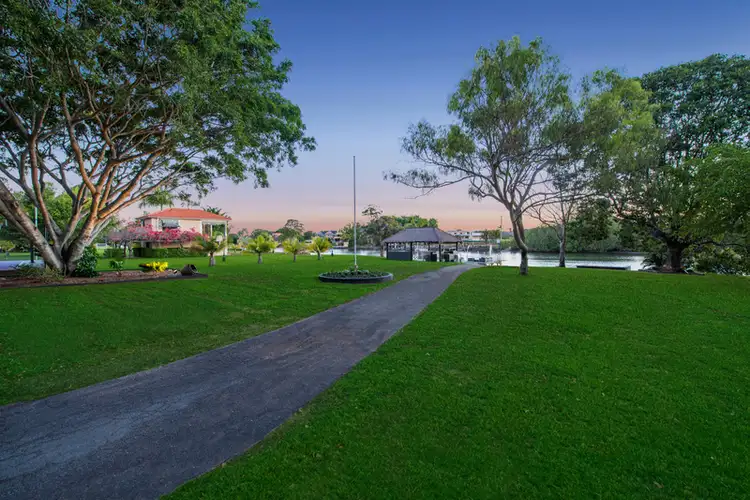
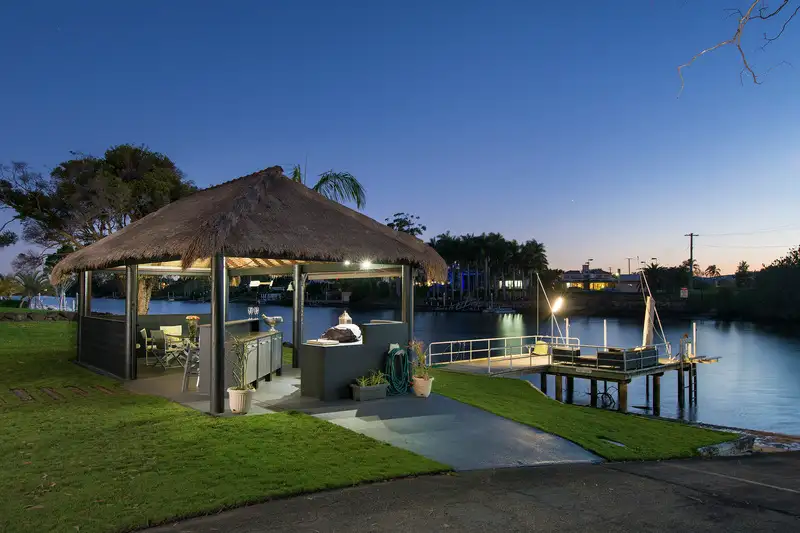


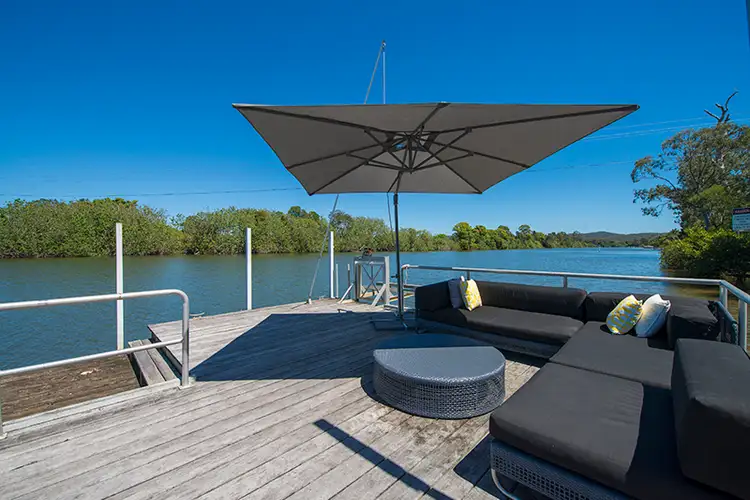
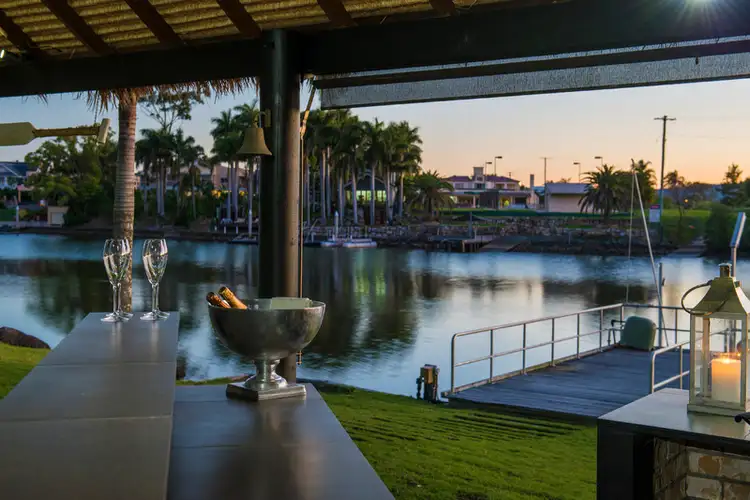
 View more
View more View more
View more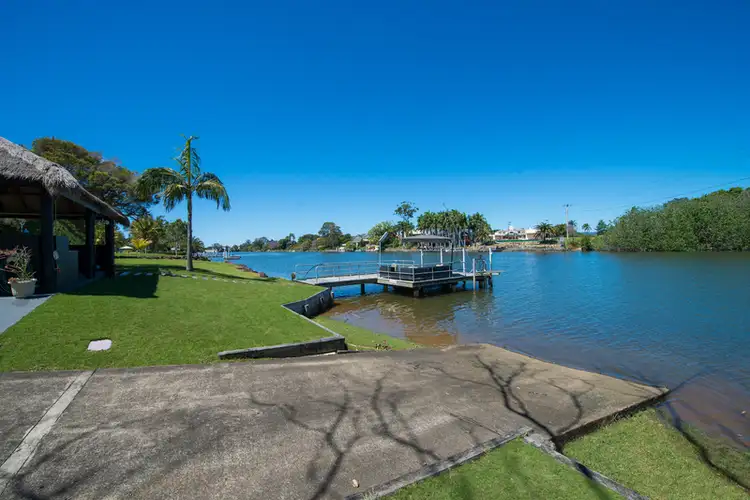 View more
View more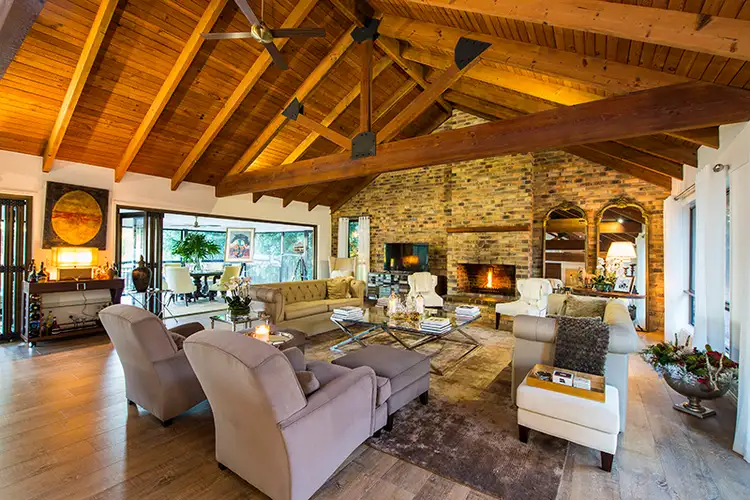 View more
View more
