This spacious family home offers an expansive floor plan designed for both everyday living and entertaining. Inside, you'll find a large formal lounge and dining area, a casual family room and meals area off the kitchen, and a generous rumpus room with LED downlights, split-system air conditioning, and large windows that fill the space with natural light and views of the yard. The gas kitchen is a chef's dream, featuring top-quality Miele appliances, 40mm stone benchtops, a breakfast bar, and ample storage with soft-close drawers. Upstairs, four bedrooms boast timber floors and ducted air conditioning, with the master suite offering two walk-in robes and a private ensuite. A fifth room downstairs is perfect as a bedroom or study. The home includes three modern bathrooms, each with vanities, showers, and corner baths in the main and ensuite. Outside, a huge pergola creates a seamless indoor-outdoor living experience, while the low-maintenance backyard features manicured gardens, hedges, and a retaining wall for privacy. This is the perfect home for families who love space, comfort, and style.
Located in the heart of Cherrybrook, this home is in one of the suburb's most desirable areas. Everything you need is close by, with shops, schools, and public transport just a short walk away. A bus stop is only 2 minutes away, and Cherrybrook Metro is a quick 700m walk, making it easy to get to the city or nearby shopping centers. Cherrybrook Village is just a 3-minute drive, offering a variety of boutiques, restaurants, and cafes. For bigger shopping trips and entertainment, Castle Towers is also within easy reach. Families will love the excellent school options, with the home zoned for both Cherrybrook Technology High School and Cherrybrook Public School.
Internal Features
- The home features a spacious formal lounge and dining area, alongside a casual family room and meals area for relaxed everyday living. A large rumpus room with LED lighting and ducted air conditioning offers a bright, comfortable space for family time or entertaining.
- The gas kitchen is equipped with premium Miele appliances, including a 5-burner cooktop and dual oven, complemented by 40mm stone benchtops and a breakfast bar. A double sink sits in the bay window overlooking the yard, while soft-close drawers and ample storage add practicality and style.
- Upstairs, four bedrooms feature timber floors and ducted air conditioning, with three including built-in robes. The master suite boasts two walk-in robes, a private ensuite, and a split-system air conditioner for added comfort.
- The main bathroom and ensuite upstairs include vanities, showers, corner baths, and toilets, while the downstairs bathroom offers a shower, vanity, and toilet. All bathrooms are designed with modern finishes and plenty of storage.
- Extra features of this home include ducted and split system air conditioning, LED downlights and plantation shutters.
External Features
- A large pergola extends from the casual living areas, creating a seamless indoor-outdoor flow perfect for relaxing or entertaining. The space is ideal for year-round enjoyment, with plenty of room for outdoor dining and gatherings.
- The low-maintenance backyard features minimal lawn, manicured gardens, and hedges atop a retaining wall for privacy. It's an easy-care space designed for both aesthetics and functionality.
- Double garage with internal access and tiled flooring. Garden shed in the back yard for additional storage.
Location Benefits
- Robert Road Park | 240m (3 min walk)
- Kindalin Cherrybrook | 300m (4 min walk)
- Cherrybrook Metro Station | 700m (10 min walk)
- Cherrybrook Village | 1.8km (3 min drive)
- Castle Hill Metro | 3.1km (5 min drive)
- Castle Towers | 3.6km (5 min drive)
- Sydney CBD | 28.3km (25 min drive)
- Bus Stop (John Rd at Foxwood Way) | 120m (2 min walk)
School Catchments
- Cherrybrook Public School (via All Saints Cl) | 950m (14 min walk)
- Cherrybrook Technology High School | 2km (3 min drive)
Nearby Schools
- Tangara School for Girls | 600m (10 min walk)
- Oakhill College (Via Foley Place) | 2.1km (3 min drive)
- The Hills Grammar School | 7.3km (10 min drive)
Municipality: Hornsby Council
DISCLAIMER: In compiling the information contained on, and accessed through this website, Murdoch Lee Estate Agents has used reasonable endeavours to ensure that the Information is correct and current at the time of publication but takes no responsibility for any error, omission or defect therein. Prospective purchasers should make their own inquiries to verify the information contained herein.
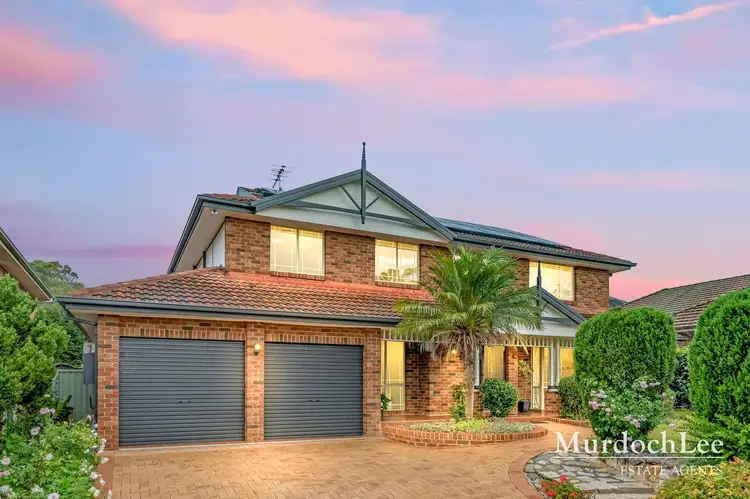

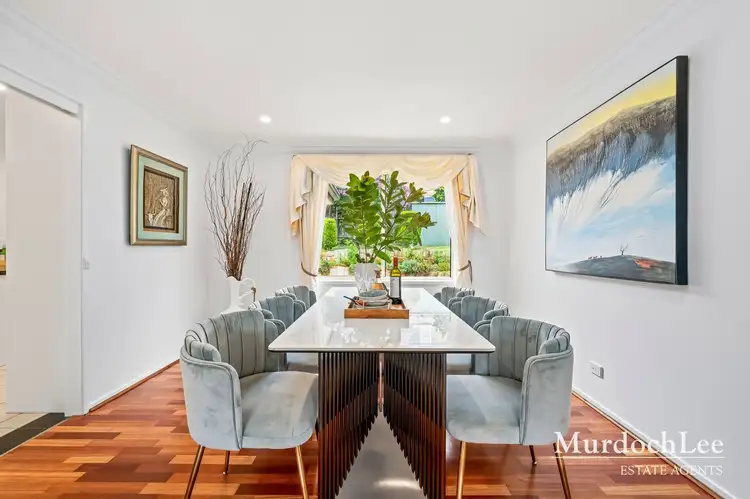




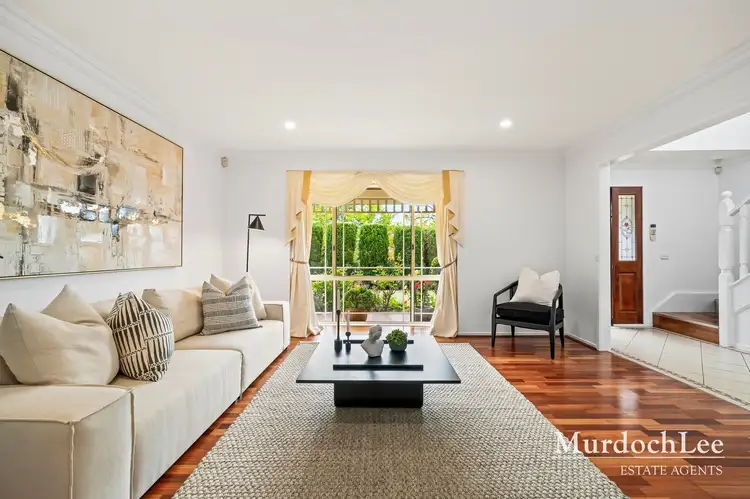
 View more
View more View more
View more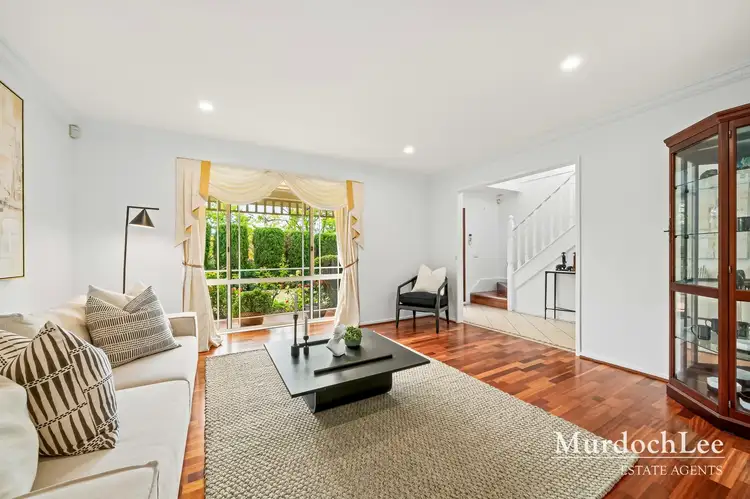 View more
View more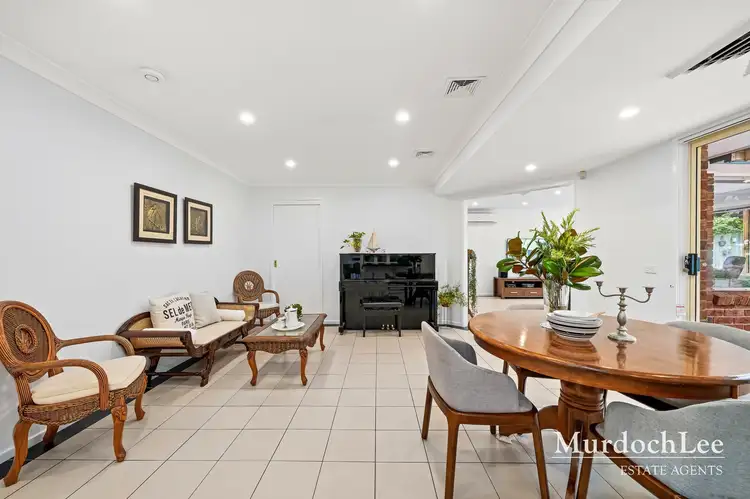 View more
View more
