Behind the modest brick form of one of Hamilton South's classic Garden Suburb heritage facades lies a striking contemporary home that takes its cues from the minimalistic styles of interior designers Axel Vervoordt and Antonio Citterio.
Designed by Shane Bourne of Bourne + Blue, outstanding architectural details coexist effortlessly with unique design elements to showcase a gallery vibe in this four-bedroom residence. Crisp white walls, polished concrete and white American oak floors, recessed lighting and a 3.8m raked ceiling in the open plan living area all contribute to the "WOW" effect. A property of this quality and style is a rare find indeed with its custom joinery and island kitchen with butler's pantry by Nadin West, eye-catching tiles by Earp Brothers, and under floor heating in both bathrooms.
The home's perfect proportions offer flexibility for families with your choice of three bedrooms plus an office and two separate living areas, or if its more accommodation you need, the second living space is equally suited to a fourth bedroom. The versatility continues outdoors where a self-contained studio with kitchenette and bathroom is perfect as a quiet, disruption-free workspace, fabulous cabana for entertaining, or as short-stay accommodation.
Positioned on a generous 689.2sqm block with prized northeast rear aspect, the home as you can imagine is filled with beautiful natural light and cross ventilation courtesy of louvre windows. There is plenty of space for kids to play on the lawn or in the solar-heated pool and for adults to dine, relax or entertain in the covered alfresco.
Nothing needs to be done and you will simply be in awe of this splendid bespoke home that's perfect for families and entertaining. From this prized pocket of Hamilton South, it's easy to dip into shopping and eateries at The Junction or Marketown. Living at Stanley Street allows your kids to attend sought-after Hamilton South Public school and at the weekends, the whole family will love the five-minute dash to the beach.
- Double brick and colorbond roofed home held by same family for over 70 years
- Just completed architectural renovation and extension on 689.2sqm block
- Ducted air-conditioning throughout with louvre windows for crossflow
- Spacious open plan living area with polished concrete floors, soaring 3.8m raked ceiling and effortless outdoor flow to gardens, pool and alfresco entertaining
- Island kitchen by Nadin West with stone benches, Polytec cabinetry, integrated Miele dishwasher, Smeg gas cooktop and electric oven, butler's pantry
- Master bedroom and lounge room/4th bedroom flow into home office
- Both bathrooms with Earp Bros tiling, brushed nickel tapware, under floor heating
- Covered alfresco entertaining area with rain sensor Eclipse roof
- Solar heated pool, studio cabana with kitchenette and bathroom, solar electricity
- Single carport, driveway parking, handy bike and surfboard studio
- 1800m to Newcastle Interchange, 2.5km to Bar Beach and Honeysuckle
Outgoings:
Council Rates: $3,008 approx. per annum
Water Rates: $817.11 approx. per annum
Dimensions
Internal Living Area: 253m²
External Living Area: 61m²
Total Living Area: 314m²
***Health & Safety Measures are in Place for Open Homes & All Private Inspections
Disclaimer:
All information contained herein is gathered from sources we deem reliable. However, we cannot guarantee its accuracy and act as a messenger only in passing on the details. Interested parties should rely on their own enquiries. Some of our properties are marketed from time to time without price guide at the vendors request. This website may have filtered the property into a price bracket for website functionality purposes. Any personal information given to us during the course of the campaign will be kept on our database for follow up and to market other services and opportunities unless instructed in writing.
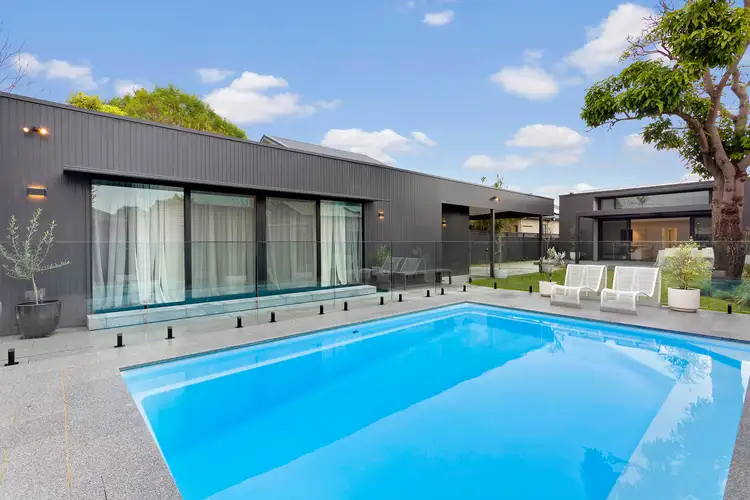
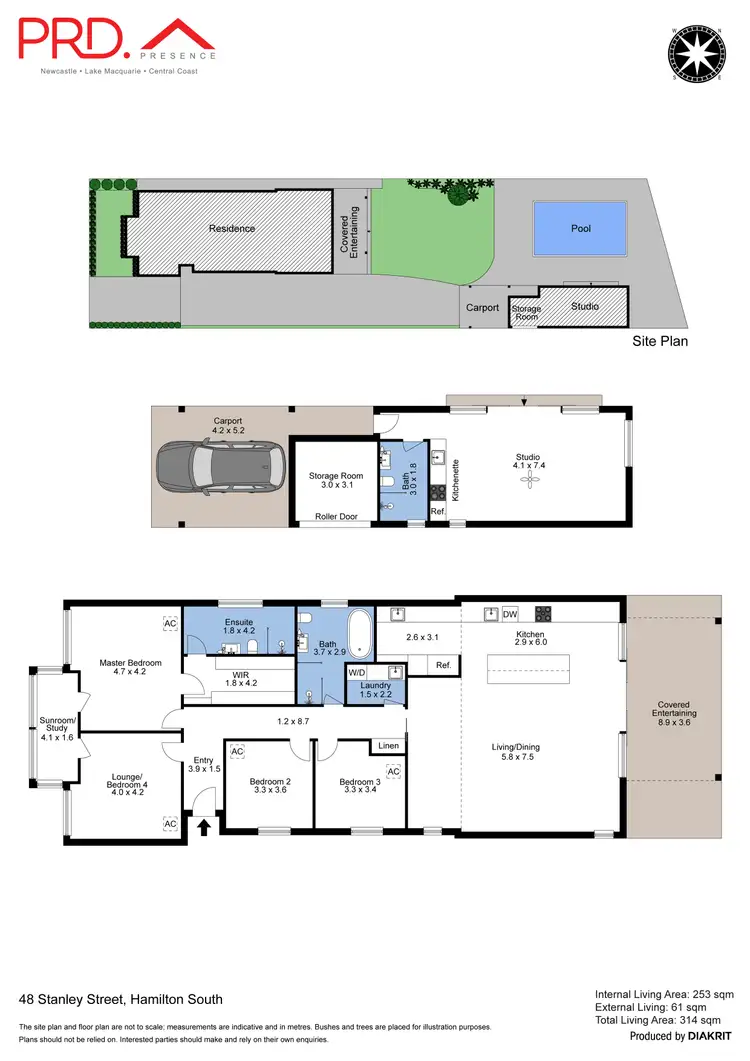
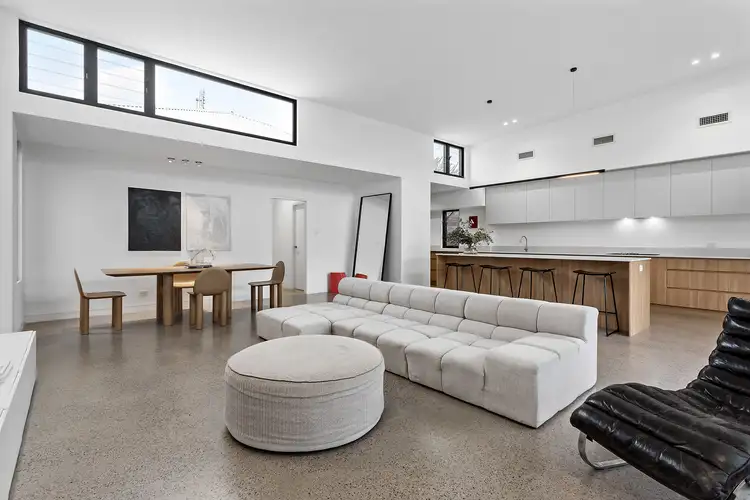
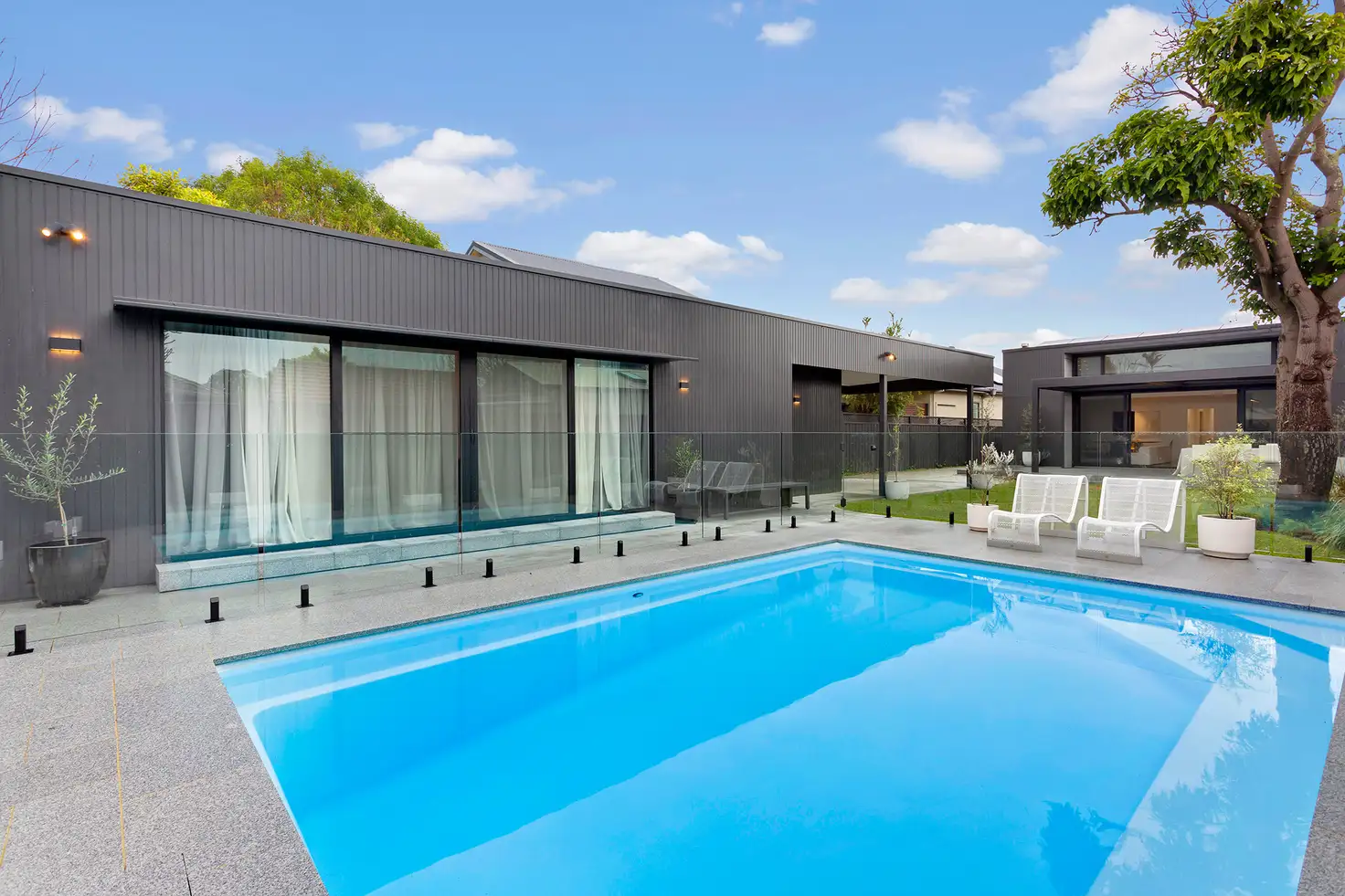


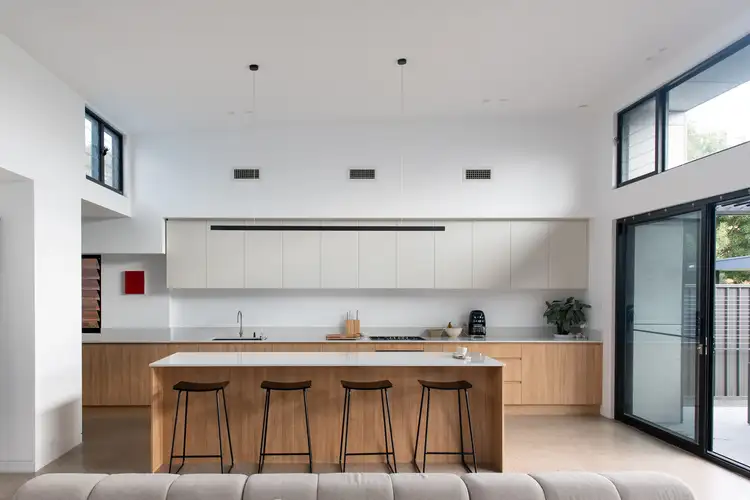
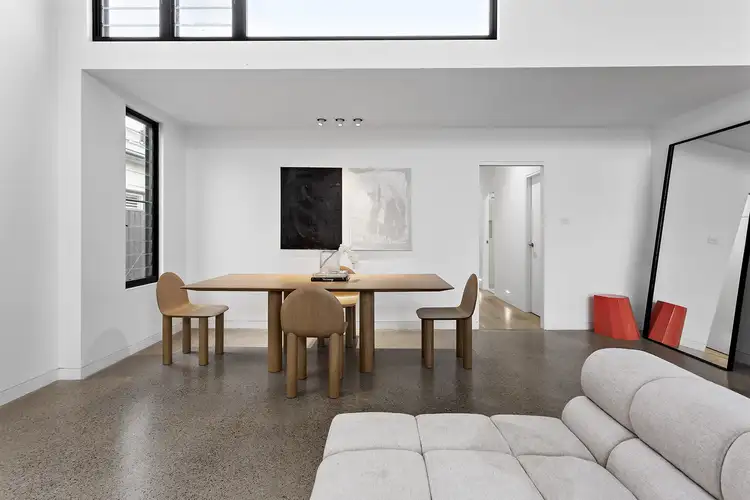
 View more
View more View more
View more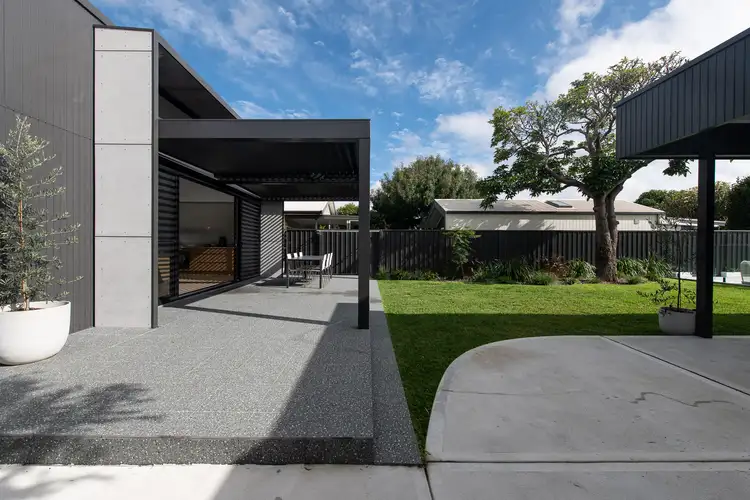 View more
View more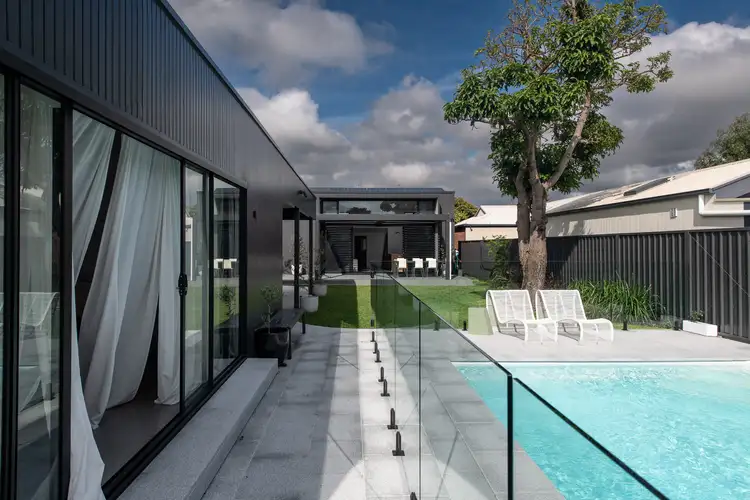 View more
View more
