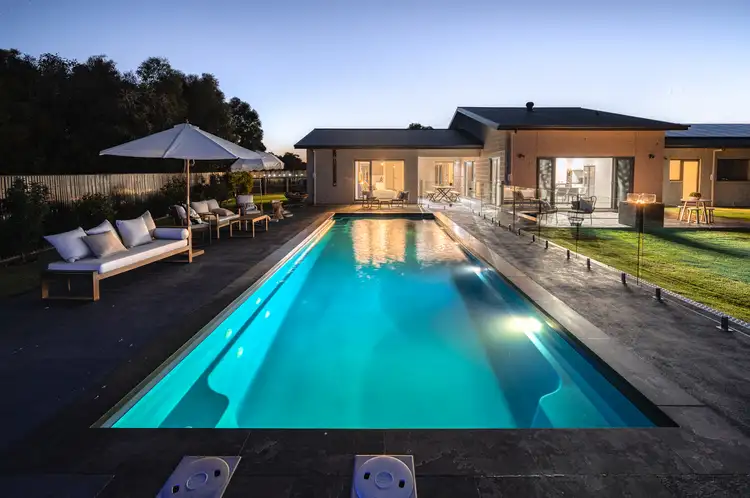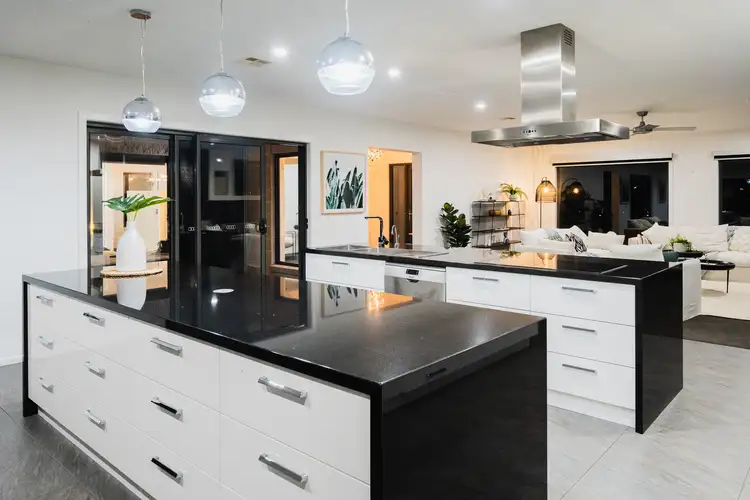From the moment you drive up to the entrance of this lavish property you will be encaptivated with anticipation to discover the hidden delights throughout.
Through a large inviting glass entry door you are greeted with an ultra chic designer chandelier, an elegant yet textural tiled feature wall, neutral colour palette and expansive naturally light filled windows. This sets the tone from the outset as to what this property provides you, it is the epitome class of living.
As you head to the right you will find a generous and functional home office / study, NBN connected, plenty of storage space and generous calming views to the front yard.
Next is the ultimate Master Suite, plush carpets, ceiling fan, huge walk in robe lavishly supplying more than enough storage solutions, drenched with a choice of views through the encapsulated windows of the outdoor entertaining area including alfresco meals, gym and inground swimming pool, yet offering privacy via electric blinds. The Ensuite will make you drool, think 5 star luxury personified...From the large sunken spa bath that beckons you to laze away the day while enjoying a cheeky drop of wine or delve into the double shower perfect for couples. The toilet is also hidden via a frosted glass privacy screen.
Open Plan Living at it's finest is the heart of the home, kitchen / meals / living will astound you. The kitchen is quintessentially designed to be an entertainers delight. The best SMEG stainless steel appliances on the market, being oven / griller / microwave / rangehood and dishwasher not to forget the lustrous induction cooktop. The sleekness of the gloss white cabinetry accentuated with the black benchtops / twin island benches and chrome fittings reverberates the vibe of the home, along with the designer pendant light fittings.
The living zone is decadent and well rounded, textural black feature wall, accentuated by a grand stainless steel open flame gas heater, plush carpet, sweeping windows, electric privacy blinds, wall mounted television bracket along with surround sound shelving and wiring points.
Time to explore the rest of the home towards the left, a vast laundry which continues the vibe of white gloss cabinetry, black benchtops and chrome fittings and a stainless steel ceiling duct point for your dryer.
The remaining three sizeable bedrooms are all immersed with natural light, plush carpets and built in robes.
A full family bathroom continues the grandeur and colour palette of the Ensuite; decadent tones of white, black and chrome offset from the grey of the tiles along with the continuity of the textural tiled feature wall this is one sensual zone. Offering a separate bath tub and separate shower.
At the end of the hallway is the second living space, or alternatively fifth bedroom if required. Fully carpeted, ceiling fan, plenty of storage space, wall mounted television bracket, antenna points along with data points.
The property is adequately heated via a brivis ducted gas system.
Flowing from the open plan living area there is a delightful fully tiled undercover alfresco eating area with sweeping views to your gym and inground swimming pool.
The inground swimming pool, piece de resistance is a luxurious gas heated, self cleaning pool of an impressible size of 14m x 5m, surrounded by a glass pool barrier. This is the perfect place to spend lazy summer days or to entertain the masses. Not to forget the outdoor shower to wash that chlorine off! Surrounded down one side by a quaint orchard of apple, mandarin, nectarine, lime and lemon trees.
Overlooking this zone is your own personal gymnasium, creatively adapted and presented through shipping containers with ample storage underneath as well.
Your expansive rear yard offers a built in, ground level trampoline, multiple avenues of storage throughout from the shipping containers along with the expansive 16m x 15m high doored fully insulated shed boasting two phase power, fully self contained with bedroom, bathroom, toilet and kitchenette.
Additional highlights are a 105,000 Litre Water Tank at the rear of the shed, double garage with remote roller door attached to the home, multiple Rheem gas instantaneous hot water units, self filling dog water troughs, and an impressive 10kw solar energy system. On a generous block of 4802m2 in a central Allansford location only a short drive to the local store, hotel, school and only 10 minutes from Warrnambool this will be sure to cater to all your desires.
Disclaimer: Every care has been taken to verify the accuracy of the information contained in this advertising copy but no warranty (expressed or implied) is given by Roberts One Real Estate or it's agent as to the accuracy of the contents. Purchasers should conduct their own investigations into all matters relating to the proposed purchase of the property.








 View more
View more View more
View more View more
View more View more
View more
