$700,000
3 Bed • 2 Bath • 2 Car • 462m²
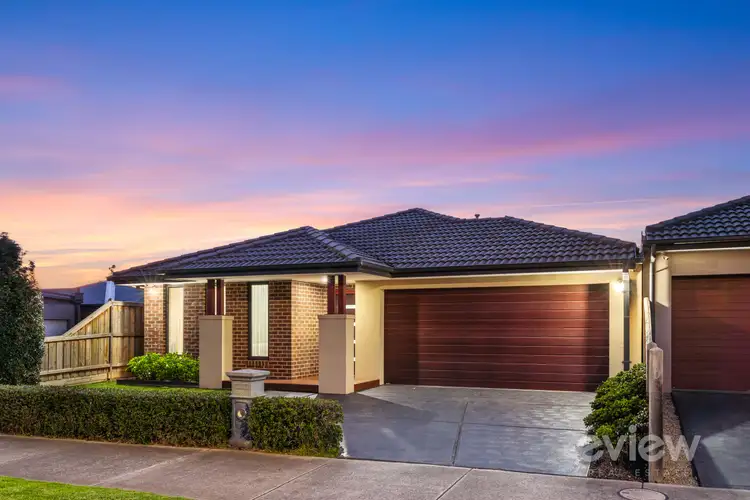
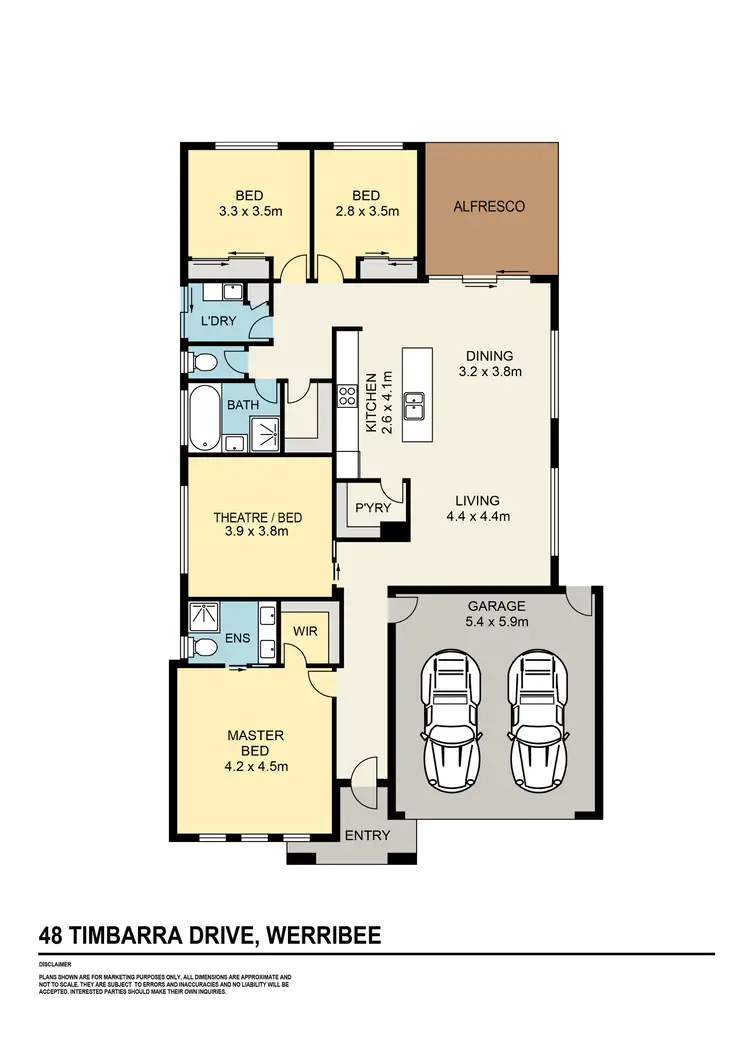
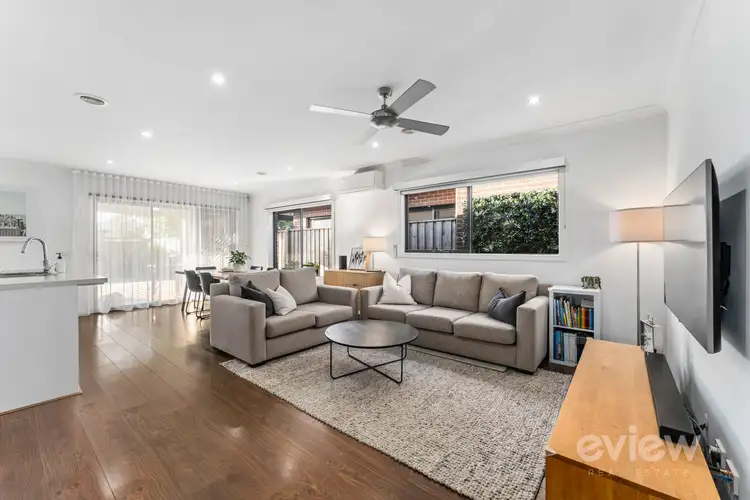
+18
Sold



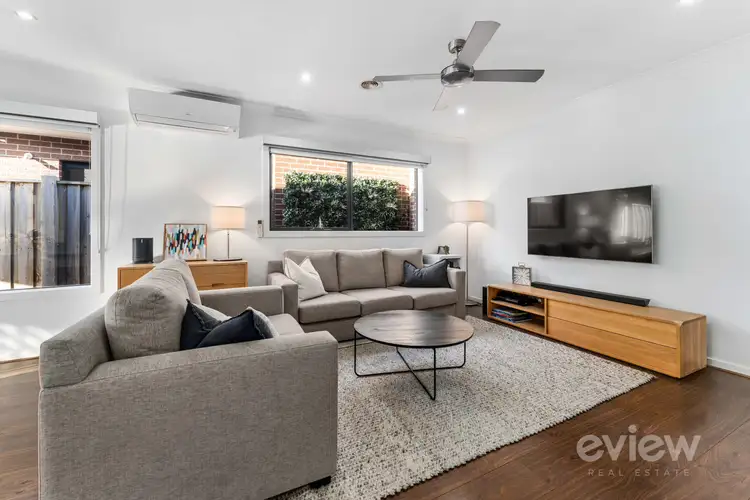

+16
Sold
48 Timbarra Drive, Werribee VIC 3030
Copy address
$700,000
- 3Bed
- 2Bath
- 2 Car
- 462m²
House Sold on Tue 10 Dec, 2024
What's around Timbarra Drive
House description
“Spacious Family Living Walking Distance To Riverwalk Primary”
Property features
Land details
Area: 462m²
Interactive media & resources
What's around Timbarra Drive
 View more
View more View more
View more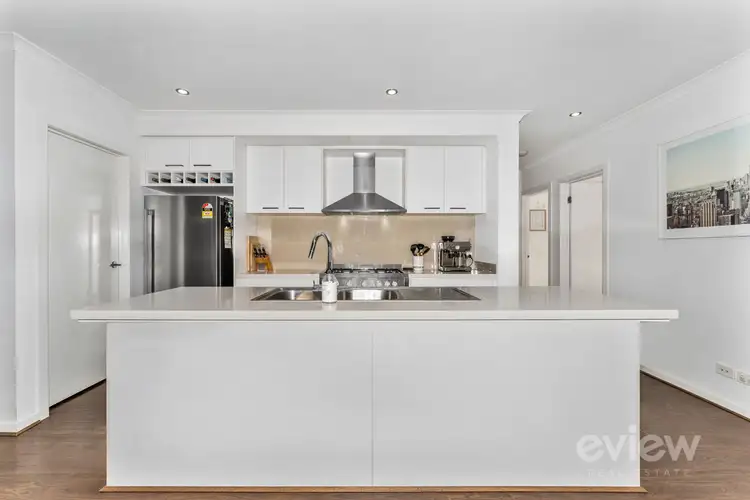 View more
View more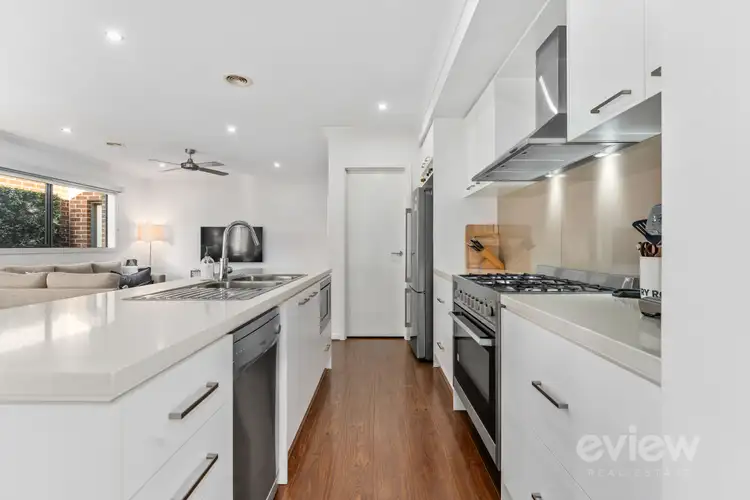 View more
View moreContact the real estate agent

Dave Samarges
Eview Group
5(2 Reviews)
Send an enquiry
This property has been sold
But you can still contact the agent48 Timbarra Drive, Werribee VIC 3030
Nearby schools in and around Werribee, VIC
Top reviews by locals of Werribee, VIC 3030
Discover what it's like to live in Werribee before you inspect or move.
Discussions in Werribee, VIC
Wondering what the latest hot topics are in Werribee, Victoria?
Similar Houses for sale in Werribee, VIC 3030
Properties for sale in nearby suburbs
Report Listing
