Located on one of Ninderry's most picturesque and desirable streets with 2.66 Acres of manicured lawns and gardens on offer this exceptional Ninderry property offers a private, peaceful haven with sweeping views across Mt Eerwah and the lush hinterland. A modern, meticulously maintained home combines refined design with relaxed acreage living perfect for those seeking space, serenity, and a self-sufficient lifestyle.
On offer are total privacy and seamless indoor–outdoor living, featuring high ceilings, light-filled interiors, and two very spacious living areas ideal for modern family living and entertaining. The galley-style kitchen, luxurious master suite, and expansive entertaining area make this the perfect retreat for families in an incredibly central location combing the best of both coastal and country lifestyles.
With a 10x12m shed, productive vegetable gardens, fruit trees, chook run, and room for a pool or secondary dwelling — this property delivers the ideal blend of luxury, lifestyle, and self-sufficiency.
Property Highlights
Immaculate modern home – just 15 years old, beautifully maintained and move in ready
Total privacy – set well back from the road, beautifully landscaped gardens
Stunning north-west outlook – enjoy sunsets over Mt Eerwah and the hinterland
Four spacious bedrooms + study – all with large built-ins, fans, and views
Luxurious master suite – king-sized bedroom, walk-in robe, oversized ensuite with spa, separate WC and shower located in a separate wing to the other 3 bedrooms for maximum peace and privacy.
Two living areas – open-plan kitchen, dining and family zone plus a very large separate media or lounge room.
Spacious kitchen – galley layout, large central island, walk-in pantry, electric + induction cooking, walk n pantry and an abundance of storage
High ceilings & light-filled interiors – stunning views and cooling breezes from every window
Comfort year-round – air conditioning to living zones, ceiling fans throughout
Double garage – 2.4m clearance for 4WDs and excellent built-in storage
Outdoor Features
Expansive north-facing entertaining area – covered, with ceiling fan and storage where you can enjoy al fresco dining year round
Shed -10m x 12m Colourbond – powered ,workshop, WC, sink, insulated roof (3.5m centre height roller door) perfect for Caravan or Boat Storage
Lush Sir Walter lawns & mature fruit trees – macadamia, citrus, blueberries
Thriving vegetable garden & chook run – perfect for sustainable living
Carriage driveway – easy turning for caravans and boats
Plenty of space for a pool or secondary dwelling (STCA)
Rain Water Tanks 3 x 22,000 litres, Eco Safe Septic System, Solar/Electric Hot Water
This is a property where every detail has been thoughtfully considered — from the perfectly presented home to the productive gardens and peaceful surroundings. A truly special lifestyle opportunity combining privacy, practicality, and premium hinterland living in one of the Sunshine Coast most desirable locations.
Inspections by appointment only, contact us today to book yours.
Disclaimer:
We have obtained this property information from sources we believe to be reliable; however, we cannot guarantee its accuracy. Prospective buyers are advised to carry out their own investigations.
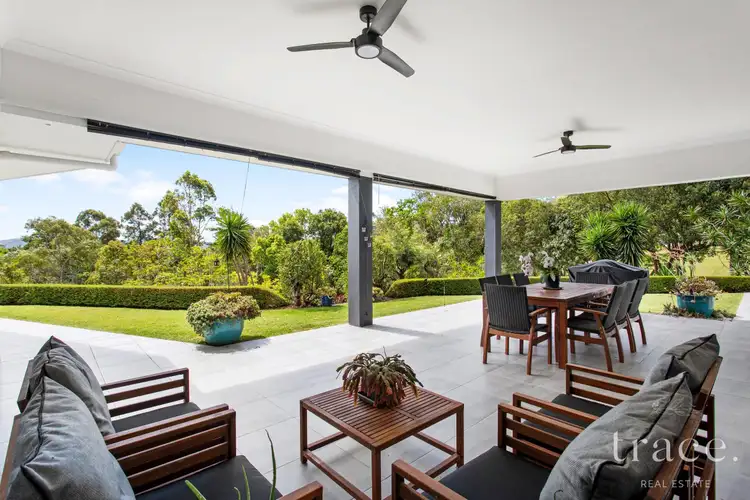
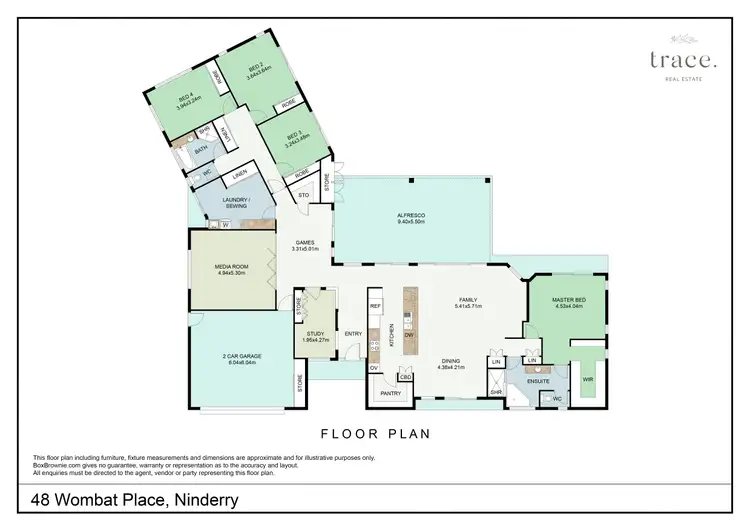
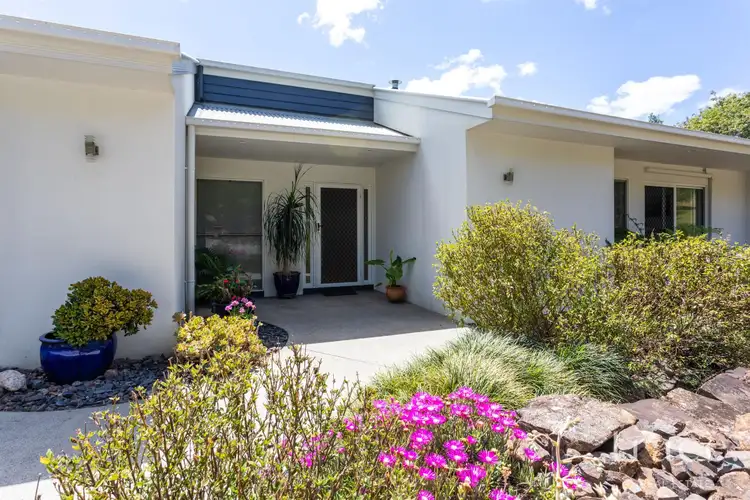
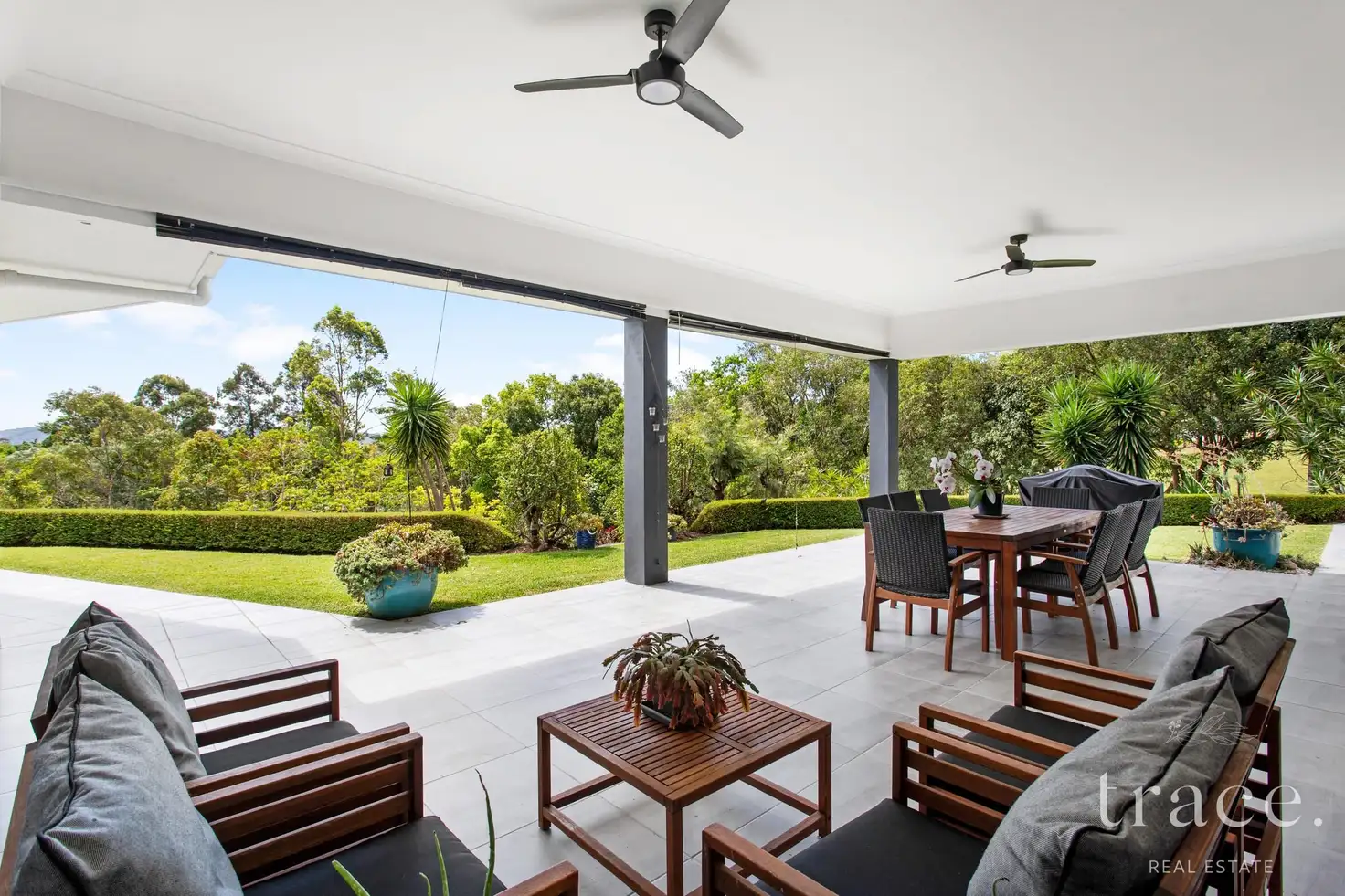


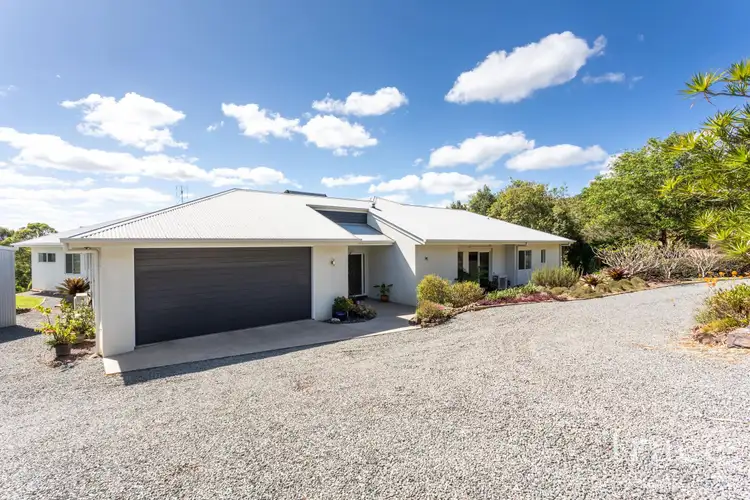
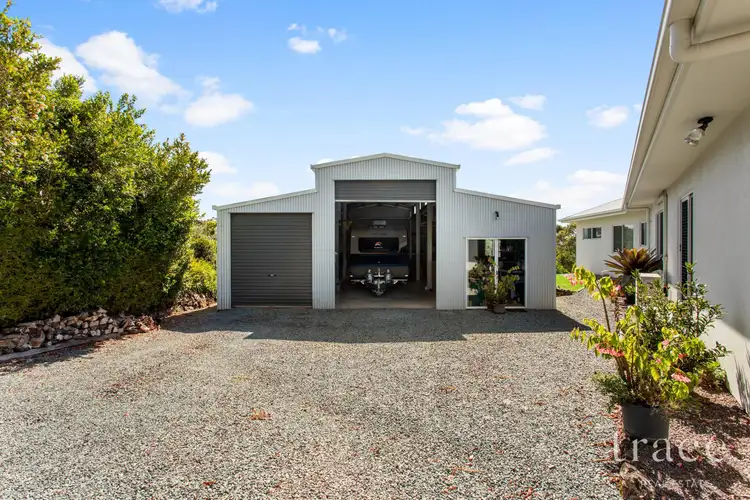
 View more
View more View more
View more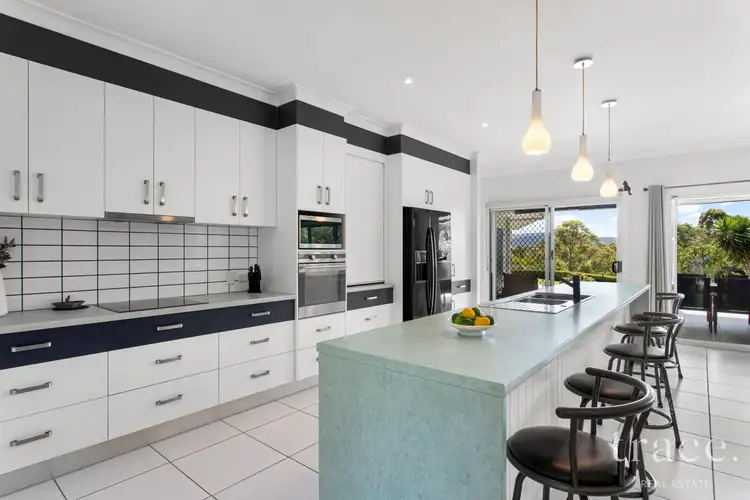 View more
View more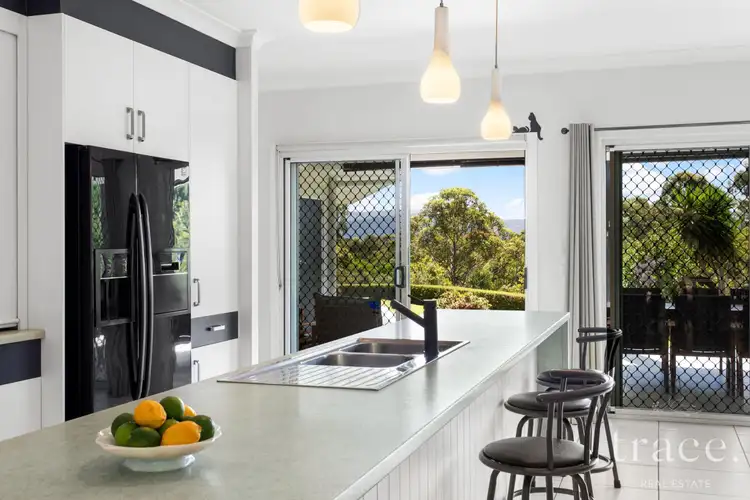 View more
View more
