Holding a commanding and elevated position, this incredibly spacious home sprawls proudly upon 35 acres of immaculately maintained and responsibly managed land only 5 minutes from Margate township and 25 minutes to Hobart.
An abundance of large windows and glass doors open to the wraparound covered patio and capture spectacular rural views over the surrounding area, extending to Cathedral Rock (Sleeping Beauty) and the magnificent kunanyi/Mount Wellington. In every sense, the design of this house is about the landscape in which it sits and the perfect northern aspect. The expanse of the sky and the mesmerizing, sculptural mountain ranges exert a powerful presence.
The beautiful 315m2, very generous dwelling features a flexible floorplan with the option of three living areas or four or five bedrooms plus three bathrooms, and can be utilised, as needs dictate. Decorated using a simple, neutral colour palette, teamed with the extra high ceilings, makes the interior feel relaxed and inviting whilst creating a sense of light-filled openness. Tasmanian Oak flooring, new carpets and quality window furnishings enhance the already rich feeling of luxury that comes with having so much space to enjoy.
The substantial kitchen with walk-in pantry and the casual dining/family area coexists with the expansive vista, and as you adjourn to the formal living or continue down the hallway to the bedrooms, your eye is drawn to each window as the view continues to flow. With heating that includes two reverse cycle air conditioners, a wood heater with pizza oven and a ducted heat transfer system throughout, the house will definitely keep you cosy in the winter months and cool all summer.
The enormous master bedroom with walk-in robe is a unique and special treat with its size, as is the ensuite bathroom that is larger than the bedrooms in most new build homes. Once you are given a taste for living amidst these proportions, it would be impossible to ever look back.
The double, remote-entry garage has internal access to the home and has a handy, multipurpose storage room. There is a 143m2, three bay shed which will satisfy any enthusiast, level parking for boats or caravans and excellent rural fencing. Water is stored in tanks which can hold approximately 70,000L and the extensive catchment area ensures ample supply.
A rare, immaculate large acreage property, an incomparable lifestyle on offer, call today!
• 35 acres
• Wood heater with pizza oven
• 90cm Gas stove with electric oven
• Bosch dishwasher
• Walk in pantry
• Daikin heat pump x 2
• Tassie Oak flooring
• New carpets
• Huge master suite
• Insulated walls and ceilings
• 2.7m and 3.3m ceiling heights
• Double remote garage
• Ozzi Kleen wastewater treatment system
• Approx. 70,000L water storage
• Caravan or boat parking
• 143m2, 3 bay shed
• 3 dams
• Quality fencing
• Excellent drainage
• Safe and responsible management of the land (recent undergrowth burn off by TFS)
Disclaimer: All information contained herein is gathered from sources we believe to be reliable. However we cannot guarantee its accuracy and interested persons should rely on their own enquiries.
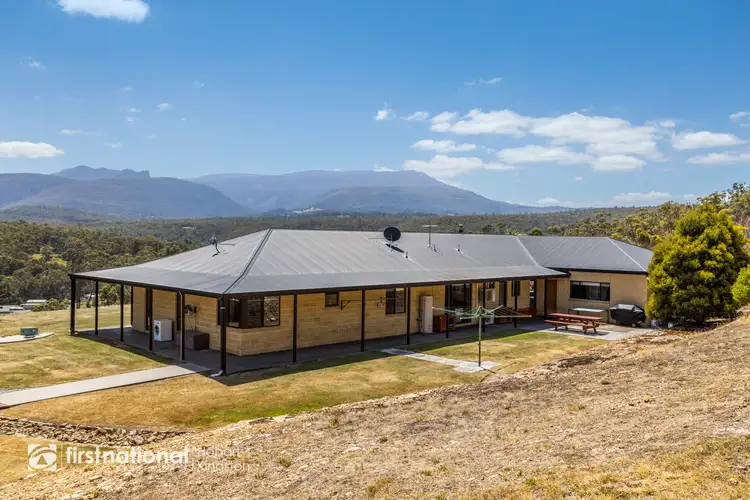
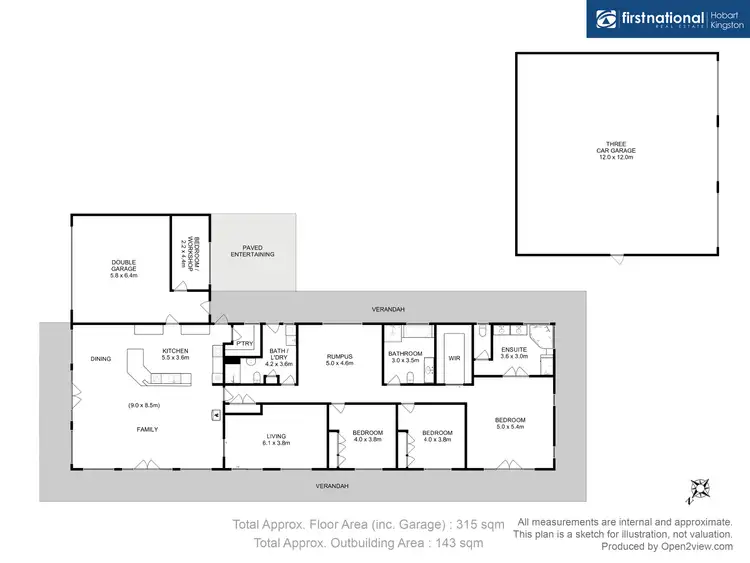
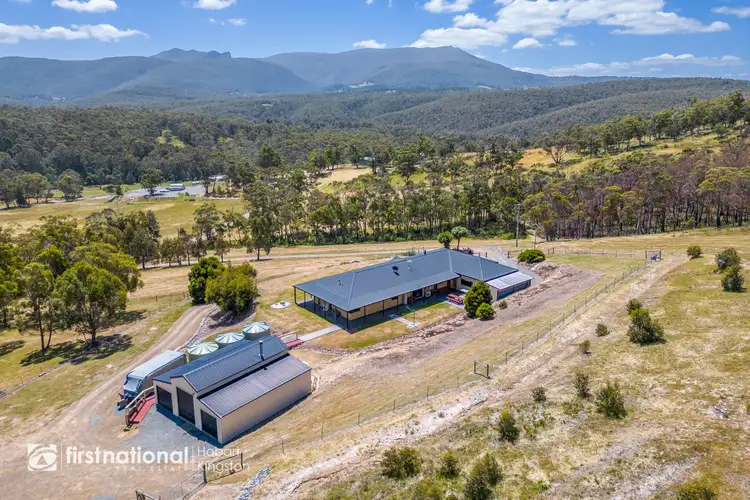
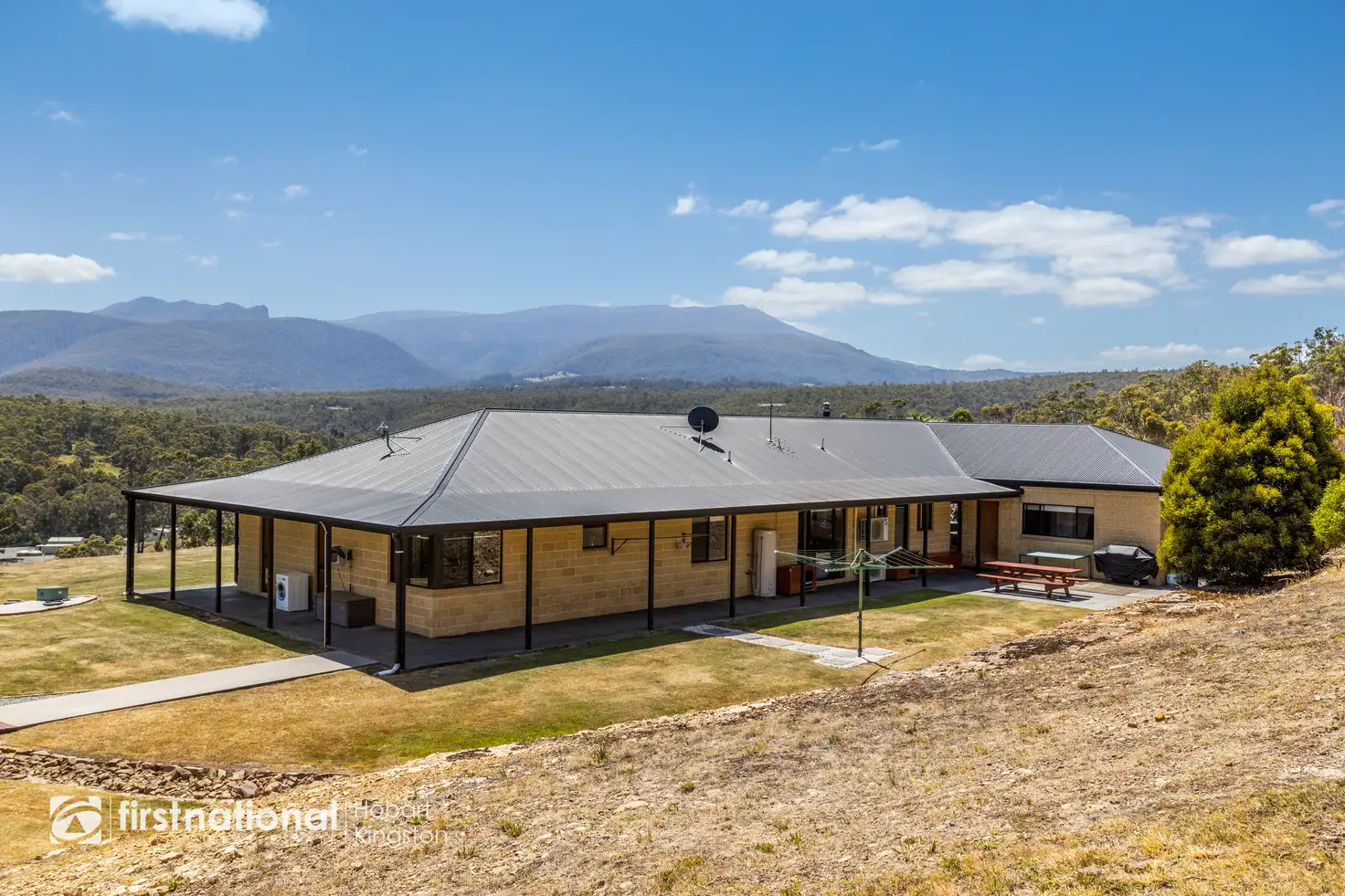


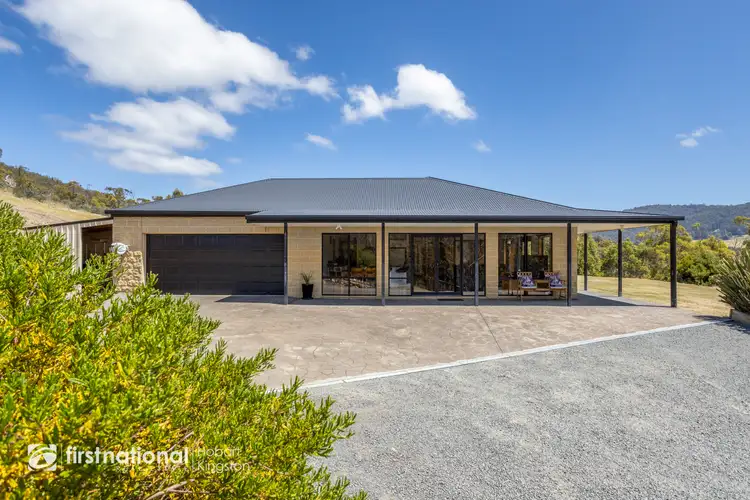
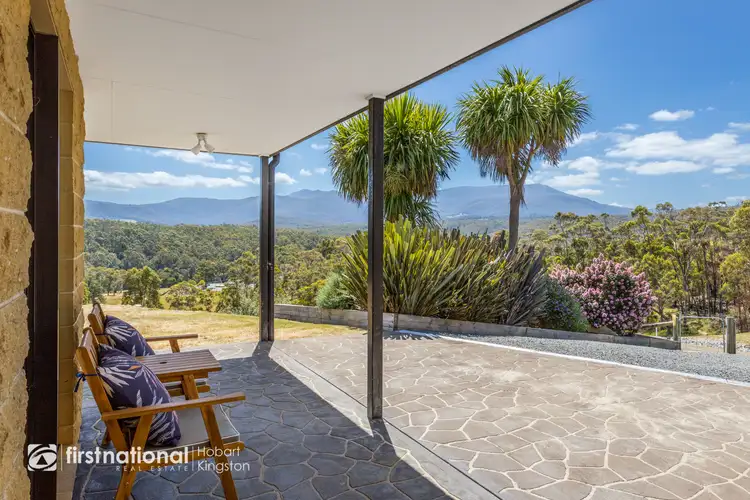
 View more
View more View more
View more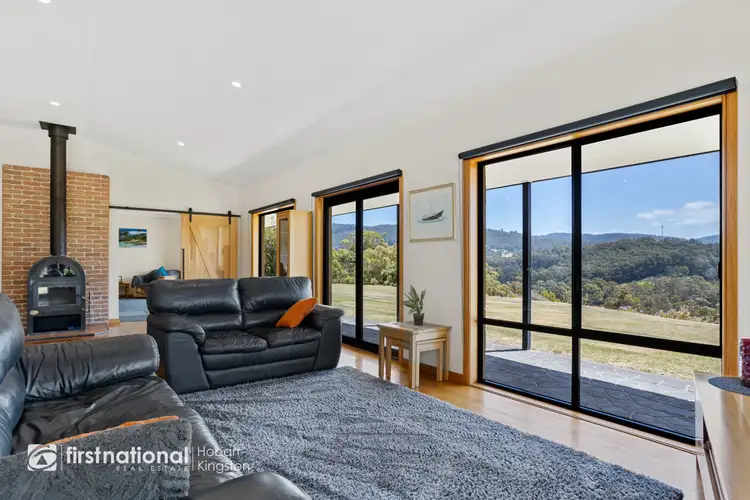 View more
View more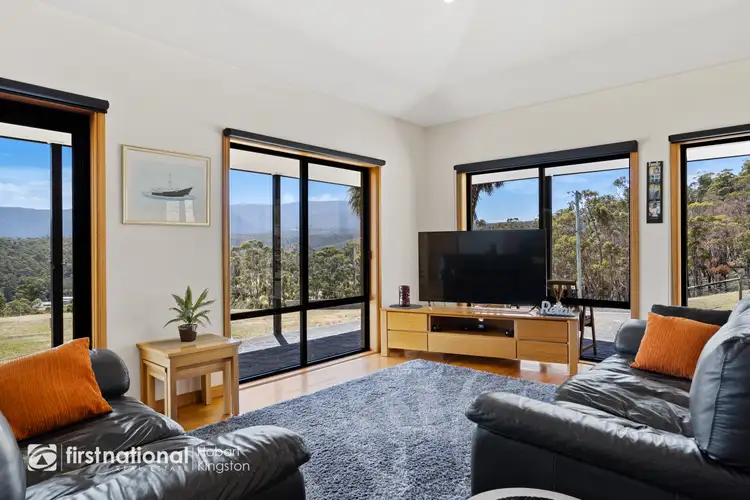 View more
View more
