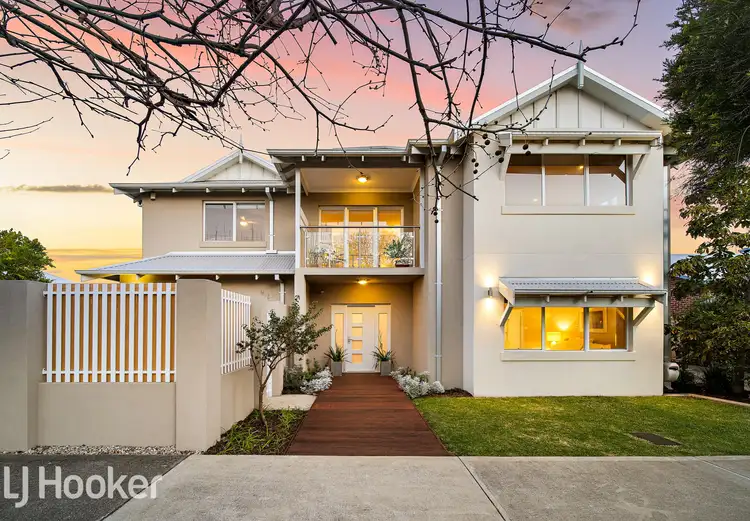Proudly Presented by Edward Lim
**Final Bidding Stage starts 6PM, Wednesday, 30th September! Interested in watching? Log on as an observer now on Openn Negotiation**
For sale by Openn Negotiation (flexible conditions online auction).
The Openn Negotiation is under way and the property can sell at any time. Contact the sales agent immediately to become qualified and avoid disappointment. Open to all buyers, including finance, subject to seller approval.
48A Cargill Street is one of those homes, where no amount of written flowery descriptions, will do justice to the quality of this immaculately and beautifully presented near new 4 bedrooms, 2 bathrooms and 2 living areas street front double storey home. This is truly a jewel of the park in the heart of Raphael Park Precinct and unlike anything you've seen before.
Behind the front door, you'll find an impressive 7 years young home. Boasting nearly 234m2 of living space, this home has been finished to a high quality with clever design feature of the versatile floor plan. Excellent separation of space, super spacious living zones, a sumptuous master suite, big bedrooms, lots of storage and plenty of extras.
Gleaming Blackbutt timber flooring both upstairs and down warm the entire living space. The heart of the home - open plan kitchen, dining and living areas with sliding doors that effortlessly connect you to not 1 but 2 alfresco areas - ideal for relaxing or entertaining guests outdoors. Did you notice the aggregate flooring as well? Nice right?! A third toilet is also available ground floor for your guests, if required.
The open plan kitchen is fully equipped and will leave the resident chef salivating at the prospect of sparkling stone bench tops, contemporary white tiled splashbacks, generous pantry, Schweigen Silent range-hood (super quiet as the motor is literally installed on the roof not at the hood), Miele induction cooktop & integrated dishwasher, two built in ovens & a breakfast bar for two.
The Master suite is on the ground floor, no tramping upstairs! Generously proportioned while overlooking the front well maintained garden and is serviced by a private ensuite with double vanity and has a good-sized walk-in robe.
Upstairs the second living space off the top of the staircase is a good size and can easily cater to the needs of extended family, a horde of kids or maybe it's that quiet space you need away from the world?
Not only that, the same level also comprises of the sleeping quarters with three generous-sized bedrooms with built in robes and soft feel carpets. A common bathroom with a separate toilet are available to serve bedroom 2, 3 and 4. There is also a balcony overlooking the whisper quiet leafy street. How good is that?!
Ducted reverse-cycle air conditioning, NBN (FTTP), automatic double garaging, 5kW solar panels and loads of under stair storage complete this surprisingly feature packed home.
Why We Love?!
* Block Size: 301m2, Living Area: App. 234m2 (excluding garage & porch area)
* Year Built: 2013
* Exceptional Location!
* Extraordinary Lifestyle
* Whisper QUIET, so PRIVATE...
* Street Front
* Open Plan Kitchen
* Modern LED down lights throughout
* Ducted reverse cycle air conditioning system
* Quality fittings & fixtures throughout
* Blackbutt timber flooring
* 32c High Ceilings
* 5kW Solar Panel
* Shopper's Entrance
* Seamless Indoor-Outdoor Living
* Automatic Double Garaging
* Perfect lock & leave
* Low maintenance & secure
Outgoings:
* Council Rates: $2629.04 (FY 2020/2021)
* Water Rates: $471.19 (1/7/2020 - 31/10/2020)
* Common Driveway Insurance: app. $1058/year
* Underground Power Levy: TBA
Perfectly situated for you to take advantage from the vibrant Albany Highway cafe and restaurant strip to the nearby sought after Raphael Park and the river. Seriously, you are walking distance from everything! With access to convenient public transport, commuting to the city is super easy. Plus, the home is located in the local intake area for the highly acclaimed Victoria Park Primary School. You'll love living here.
Inspection really will impress. For more information or to view this home, please call or text Edward Lim on 0408 929 655.
**We have obtained all information in this document from sources we believe to be reliable; however, we cannot guarantee its accuracy. Prospective purchasers are advised to carry out their own investigations.**








 View more
View more View more
View more View more
View more View more
View more
