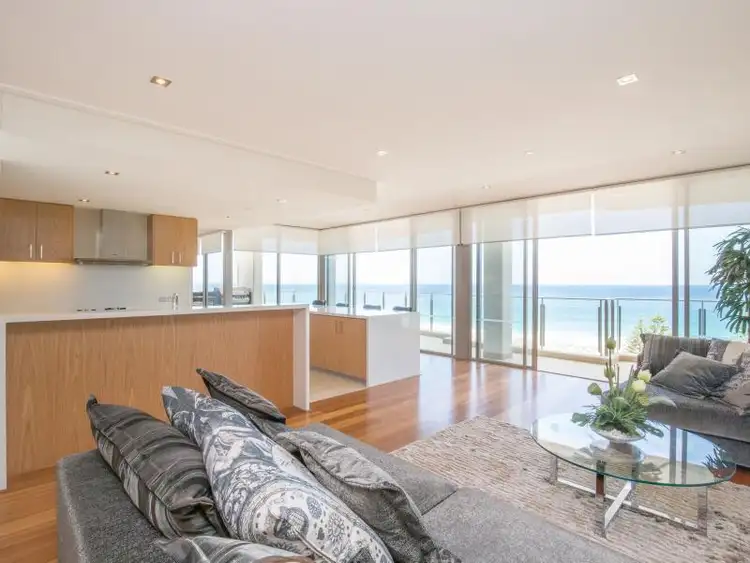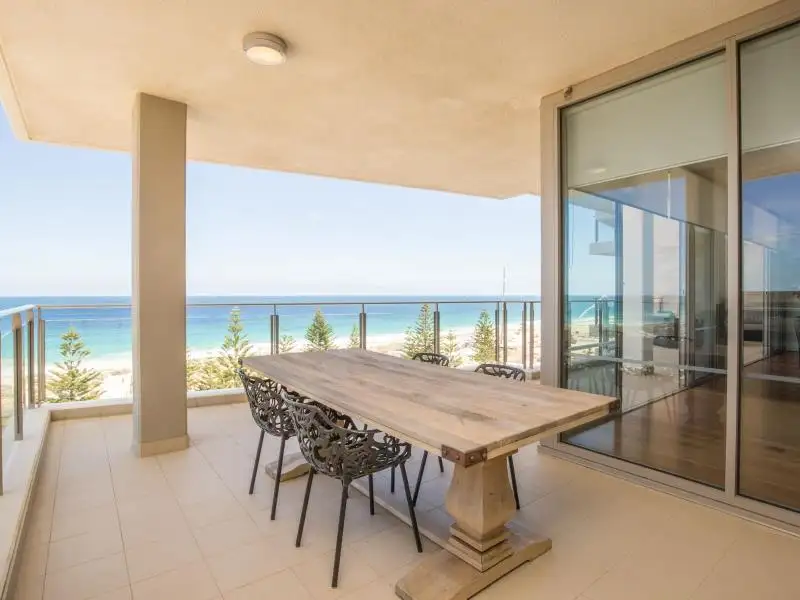Overlooking the azure Indian Ocean alongside the Scarborough beachfront, foreshore and the heart of its multi-million-dollar "Master Plan" revamp project, this stunning 5 bedroom 3 bathroom Level 5 penthouse apartment finds itself nestled within the walls of the state-of-the-art and fully-secure CeVue complex, offering modern open-plan living, top-quality appointments and finishes, resort-style amenities and room-size balconies that make the absolute most of Perth's picturesque sunsets.
Solid timber flooring warms both main zones where a deluxe chef's kitchen with high-end integrated Miele appliances and sparkling stone bench tops and splashbacks separates a welcoming lounge area from an airy living and dining space. The latter extends out to a rear second balcony (also servicing two other minor bedrooms) with breathtaking views to Freo, city glimpses and a pleasant inland outlook to the south, as well as the main entertaining alfresco balcony, spanning virtually the entire width of the apartment and services the living areas and a deluxe master bedroom suite with a built-in Turbo mains-gas barbecue, a granite sink and an awe-inspiring 180-degree panoramic ocean vista that captures all of Fremantle, Rottnest Island and the beachside bliss that lies below.
The second bedroom has a north-facing balcony of its own, whilst the spacious fifth bedroom doubles as a home office due to its generous size. The master and third bedrooms have their own private ensuite bathrooms, whilst the fourth bedroom enjoys the luxury of a fully-tiled semi-ensuite or "third" bathroom with a generous shower, a stone vanity, separate toilet and quality tiling.
A safe entry into the first-class complex also affords handy access to three under-cover basement garage parking bays, a lockable storeroom and world-class leisure facilities, including a shimmering blue swimming pool with a terrace, change room and a clubhouse with flat-screen television, a fully-equipped kitchen and barbecue amenities for entertaining family and friends - all surrounded by landscaped and manicured gardens.
With work well under way to transform the Scarborough precinct into the ultimate beachfront destination boasting new cafes, restaurants and shops, a water fun park, playground and sports park, surf beach park and an upgraded amphitheatre, this is no doubt one of the suburb's finest and most prestigious oceanfront apartments. Relax and enjoy a new point of view on life!
Other features include, but are not limited to:
- Recessed ceiling to the huge open-plan living and dining area, with access to both main balconies
- Tiled alfresco-style main balcony with the best slice of the panoramic ocean view
- An immaculately-appointed kitchen with solid stone bench tops and splashbacks, a double sink, ample storage options, a separate stone island breakfast bar/bench for casual meals, Miele gas and Induction cook tops, a Miele range hood, Miele coffee machine, integrated Miele microwave grill and conventional ovens, an integrated Miele dishwasher and charming timber cabinetry
- Resort-style carpeted master bedroom suite with sliding balcony doors, a fitted walk-in wardrobe and a fully-tiled ensuite bathroom comprising of a separate bath tub and shower, stone twin vanities, a toilet, heated towel rail and a picture window for a slice of the mesmerising ocean view
- Carpeted 2nd bedroom with mirrored built-in robes and access out on to the tiled third balcony overlooking the complex pool and enjoying a pleasant northern valley vista
- 3rd bedroom is also carpeted for comfort and has access out on to the tiled second balcony, features BIR's with ample additional storage options and has its own fully-tiled ensuite "second" bathroom with a large shower, a toilet, stone vanity and quality tiling
- Carpeted 4th bedroom with semi-ensuite access, BIR's, additional storage options and balcony access
- Huge carpeted 5th bedroom/office with a BIR
- Fully-tiled powder room with a stone vanity
- Quality laundry with loads of built-in storage and a stone bench top
- Walk-in storeroom
- Ample hallway linen storage
- Quality blind and curtain fittings throughout
- Commercial-grade doors and windows
- Feature shadow line cornices throughout
- Ducted reverse-cycle air-conditioning
- Feature down lighting throughout
- Secure A/V intercom system
- Double doors separating the lift from the apartment entry
- Secure access into building via a sophisticated and nautically-themed entrance lobby
- Three under-cover basement parking bays - allocated and marked







