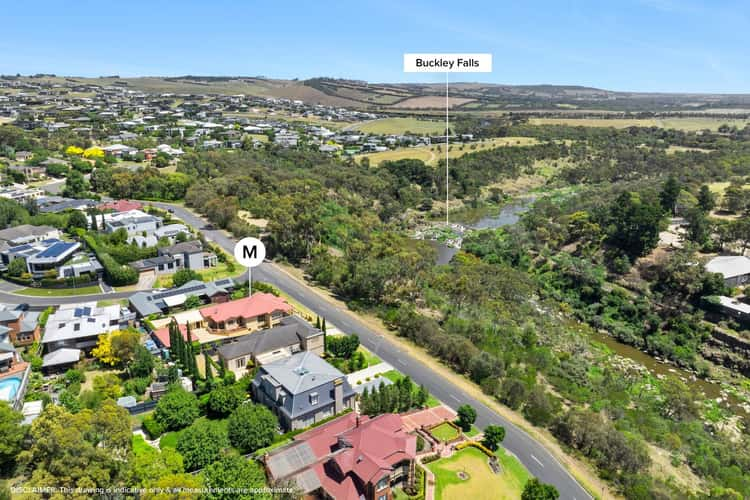Contact Agent
5 Bed • 2 Bath • 3 Car • 739m²
New










49 Buckley Falls Road, Highton VIC 3216
Contact Agent
Home loan calculator
The monthly estimated repayment is calculated based on:
Listed display price: the price that the agent(s) want displayed on their listed property. If a range, the lowest value will be ultised
Suburb median listed price: the middle value of listed prices for all listings currently for sale in that same suburb
National median listed price: the middle value of listed prices for all listings currently for sale nationally
Note: The median price is just a guide and may not reflect the value of this property.
What's around Buckley Falls Road

House description
“Architectural Home in River Precinct”
This exceptional architectural home perfectly combines luxurious living with the unparalleled convenience of being just steps away from Buckley Falls and the scenic Barwon River. A rare gem even among its esteemed neighbours, boasting an expansive layout and the unique advantage of single-level access from the rear, complete with a three-car garage.
Upon entering, you will be greeted by a grand hallway that sets the tone for the rest of the home. The abundance of natural light fills the spacious living areas and bedrooms, creating an inviting and serene atmosphere. Additionally, a dedicated gym room with a private sauna awaits those seeking wellness. This home, ahead of its time in design, remains remarkably relevant and contemporary.
Ascending to the upper level, which can also be accessed directly from the rear garage, you will discover a beautifully designed space that caters to both comfort and entertainment. The highlight of this level is undoubtedly the elegant formal living room, adorned with timber panelling. Offering unobstructed views of Buckley Falls, this room provides a generous space to unwind or enjoy a drink at your personal bar. Adjacent to this, an open-plan area seamlessly integrates the stylish kitchen, boasting a picturesque outlook of the undercover alfresco area and courtyard, as well as the practicality of an oversized granite island bench and top-of-the-line appliances.
The spacious master boasts its own corridor and lavish ensuite exuding a sense of openness, while abundant storage solutions cater to your every need. Allow the awe-inspiring panoramic panorama of Buckley Falls to warmly embrace you as you embark on a new day.
Whether you choose to entertain in the front lounge with its bar and balcony, or in the rear alfresco area with its versatile Vergola roof, your guests are sure to be impressed. Buckley Falls is not only Highton's most sought-after street but also holds a special place in Geelong's architectural landscape. With its custom-designed homes and breathtaking views, this location checks almost every box for the discerning homeowner.
- Architect-designed home
- Three car garage with auto gate and doors
- Solid KD HWD timber staircase
- Gym with cedar-lined sauna
- Office with commercial safe
- Vergola roof sun room
- 18mm hardwood timber lined lounge/dining walls and ceiling
- Buckley Falls walking track directly opposite
- Three-phase ducted heating and cooling throughout
Property features
Living Areas: 3
Toilets: 3
Land details
Documents
Property video
Can't inspect the property in person? See what's inside in the video tour.
What's around Buckley Falls Road

Inspection times
 View more
View more View more
View more View more
View more View more
View moreContact the real estate agent
Send an enquiry

Nearby schools in and around Highton, VIC
Top reviews by locals of Highton, VIC 3216
Discover what it's like to live in Highton before you inspect or move.
Discussions in Highton, VIC
Wondering what the latest hot topics are in Highton, Victoria?
Similar Houses for sale in Highton, VIC 3216
Properties for sale in nearby suburbs

- 5
- 2
- 3
- 739m²


