Price Undisclosed
5 Bed • 2 Bath • 4 Car • 663m²
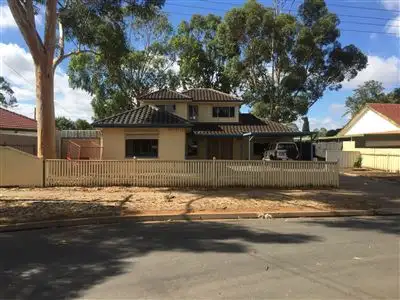
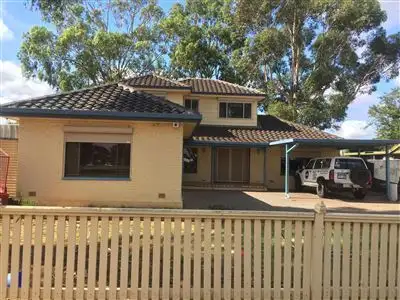
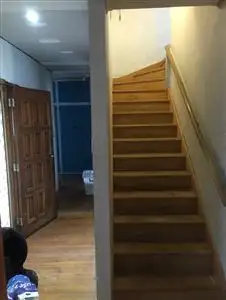
+13
Sold
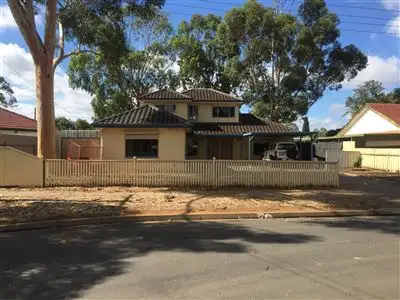


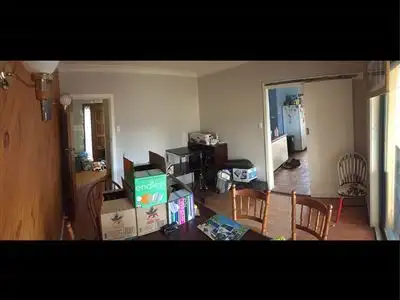
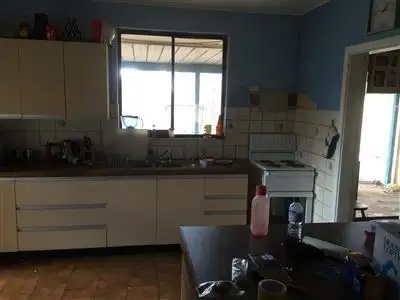
+11
Sold
49 Davoren Road, Davoren Park SA 5113
Copy address
Price Undisclosed
- 5Bed
- 2Bath
- 4 Car
- 663m²
House Sold on Fri 15 Apr, 2016
What's around Davoren Road
House description
“Your 5 Bedroom Project Home!”
Property features
Other features
Property condition: Renovated Property Type: House House style: Conventional Garaging / carparking: Single lock-up, Closed carport, Open carport, Off street Construction: Weatherboard Joinery: Timber Roof: Tile and Terracotta tile Walls / Interior: Gyprock Flooring: Carpet Window coverings: Drapes, Curtains Electrical: TV points, TV aerial Property Features: Other (Foxtel) Kitchen: Original, Standard, Open plan, Separate oven, Upright stove, Double sink, Breakfast bar and Finished in (Laminate) Living area: Separate dining, Separate living Main bedroom: Double, Built-in-robe and Ceiling fans Bedroom 2: Single Bedroom 3: Single Bedroom 4: Single Additional rooms: Office / study Main bathroom: Bath, Separate shower, Additional bathrooms Laundry: Separate Workshop: Separate Views: Park, Urban Aspect: North, West Outdoor living: Entertainment area (Covered, Paved), Garden, BBQ area (with lighting) Fencing: Fully fenced Land contour: Flat Garden: Garden shed (Number of sheds: 2) Sewerage: Mains Locality: Close to schools, Close to shops, Close to transportBuilding details
Area: 187m²
Land details
Area: 663m²
What's around Davoren Road
 View more
View more View more
View more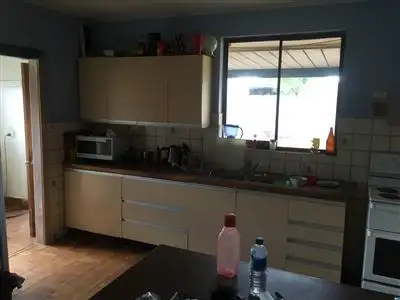 View more
View more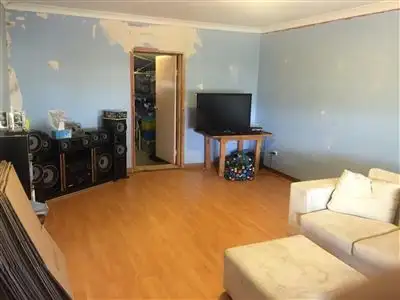 View more
View moreContact the real estate agent

Nick Bevan
Harcourts Gawler Sales
5(42 Reviews)
Send an enquiry
This property has been sold
But you can still contact the agent49 Davoren Road, Davoren Park SA 5113
Nearby schools in and around Davoren Park, SA
Top reviews by locals of Davoren Park, SA 5113
Discover what it's like to live in Davoren Park before you inspect or move.
Discussions in Davoren Park, SA
Wondering what the latest hot topics are in Davoren Park, South Australia?
Similar Houses for sale in Davoren Park, SA 5113
Properties for sale in nearby suburbs
Report Listing
