Auction In-Rooms Friday 25th February from 6pm
400 Newmarket Road, Newmarket
Positioned near the top of a quiet street, close to several beautiful green spaces, this architecturally designed Hampton's style home has been built by renowned builder, Black Bright Developments and is ready and waiting to welcome its new owner.
The home presents with an inspiring design of ingenuity, grace, and luxury and has been engineered with superior craftsmanship. It is enriched with natural light and offers a spacious and fluid floor plan over two levels. Boasting an emphasis on indoor outdoor entertaining and low maintenance living, an amazing feeling of free space epitomises the design of the home, while the perfect position and private rear alfresco captures calming breezes.
The open plan living room, which encompasses much of the lower level, is the heart of the home. With polished wooden floors, high 2.75m ceilings, and large windows, you'll enjoy an airy feel and plenty of natural light. A bioethanol fireplace offers an eco-friendly way to keep your home cosy all year long. The stunning kitchen, equipped with 2pac shaker style cabinetry with walk-in pantry, and 20mm stone bench tops, is a treat for anyone who loves to cook. It is appointed with premium Smeg appliances, including a gas cooktop and pyrolytic oven. A central island offers more casual dining as well as additional preparation and storage space. Upstairs, three bedrooms offer plenty of accommodation for the whole family. The stunning master suite comes with a walk-in robe, an ensuite with walk-in shower, and a private covered terrace. The additional bedrooms share a light filled bathroom with separate bathtub. They surround a second living area, perfect for use as a teen retreat and ensuring family harmony. All bedrooms are fitted with luxurious, plush carpets and ceiling fans. Both bathrooms feature gorgeous limestone floor tiles and are equipped with timed heated towel rails and recessed cabinet mirrors. The fourth bedroom on the lower level is perfect for use as a guest suite and home office. It opens out to a front alfresco, allowing natural and light and breeze to fill the space.
Other notable features include:
• Daikin ducted air conditioning with wi-fi controls
• Beautiful, covered deck with French pattern travertine tiles
• Automated smart lights in kitchen, staircase, & front exterior
• Wainscotting detailing on stairs
• Combination of electric roller blinds, sheer curtains, and shutters throughout
• Smart front door lock - fingerprint scan, pin code, RFID tag, or key to open
• Double lock-up garage with EV charging points (32Amp & 15Amp)
• Ring security cameras + 6kW solar power system
• 2000Ltr rainwater tank with "rain2mains" controller + external rainwater taps
• Wall-mounted smart TVs available to purchase
• Refrigerator available to purchase
Locals describe Herston as the ideal combination of quietness and convenience. Its vibrant culture offers lovely local cafes and restaurants as well as markets, sporting facilities, and much more. Good schools, excellent public transit links, and main roads are all within easy distance of Fleming Road.
Your inspection is recommended as a property of this calibre will not remain on the market for long!
** Disclaimer**
This property is being sold by auction or without a price and therefore a price guide can not be provided. The website may have filtered the property into a price bracket for website functionality purposes.
Whilst all reasonable attempts have been made to verify the accuracy of the information provided, the Selling agents confirm that they cannot guarantee accuracy of the same and accept no liability (express or implied)in the event that any information contained in the document or provided within is inaccurate. Parties must ensure they make their own due diligence enquiries to satisfy themselves about the accuracy of the information. This information provided is indicative only and must not be relied upon unless confirmed by a party through their own due diligence.


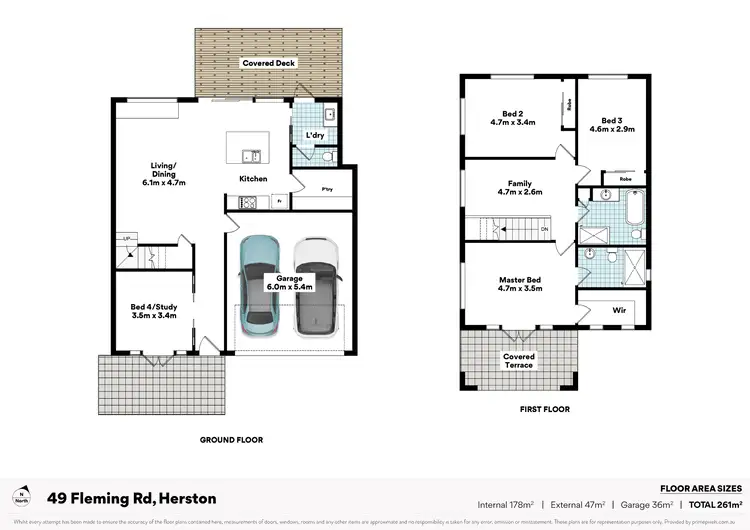
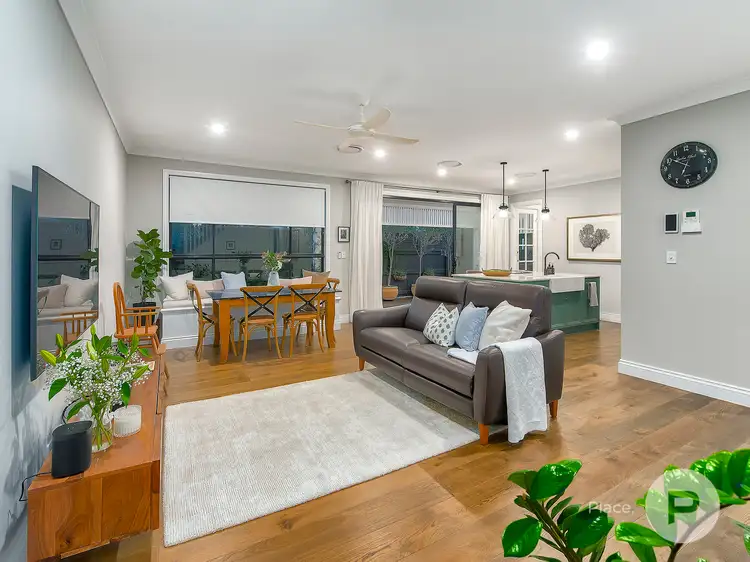
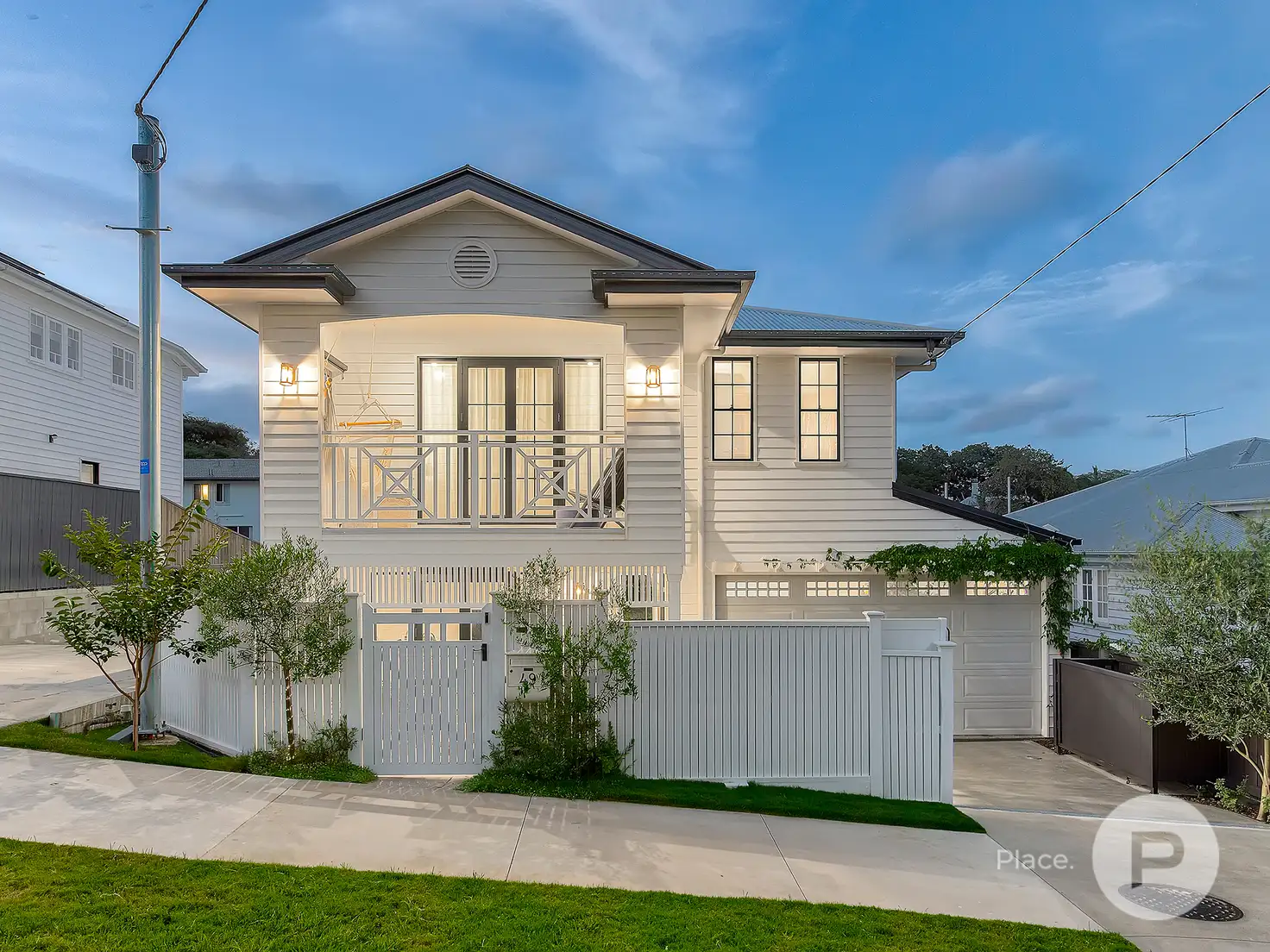



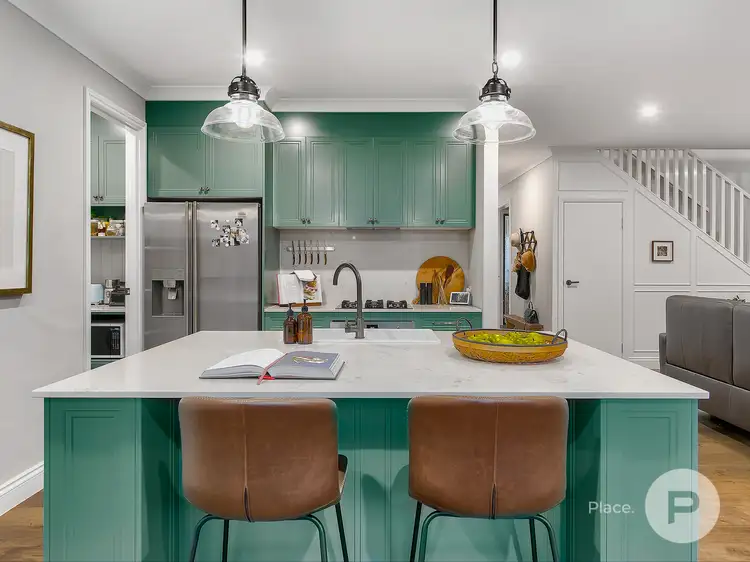
 View more
View more View more
View more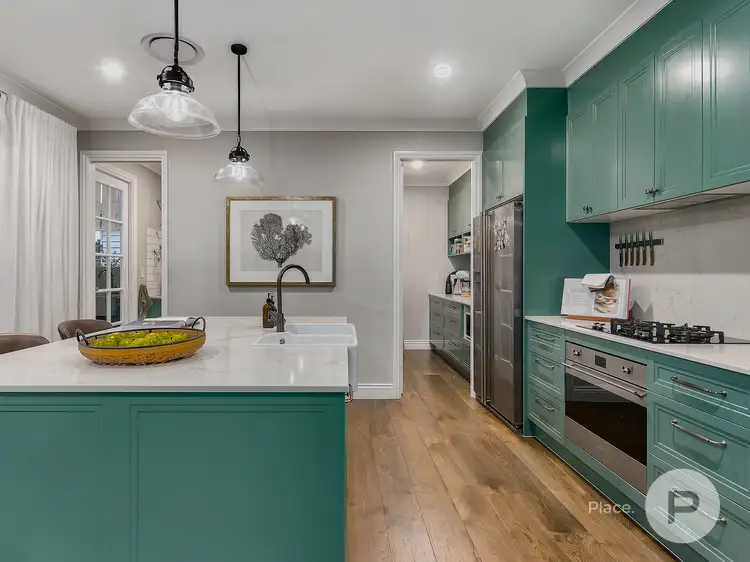 View more
View more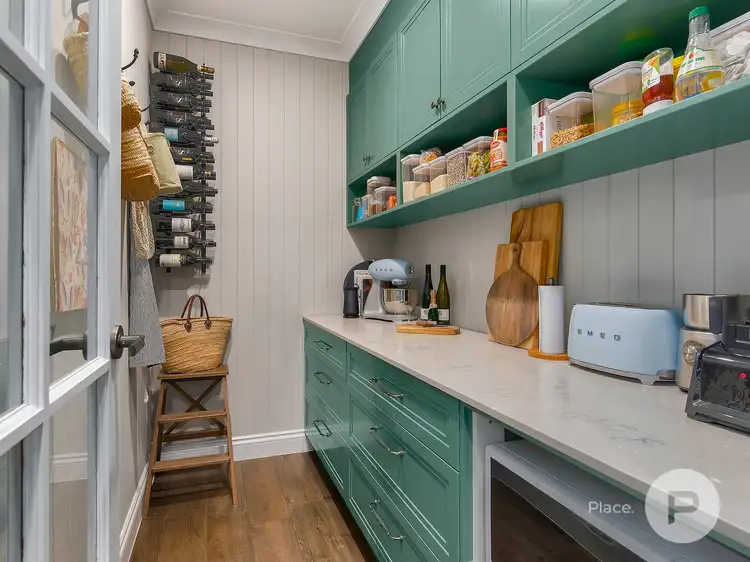 View more
View more


